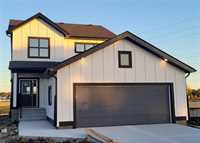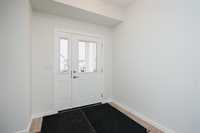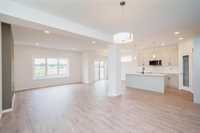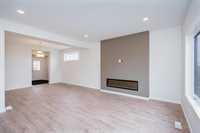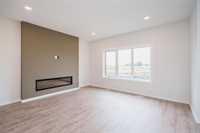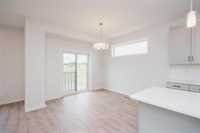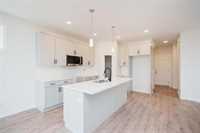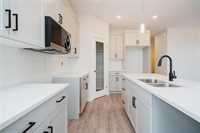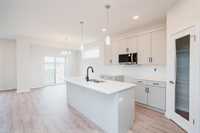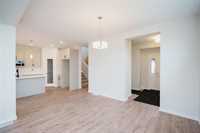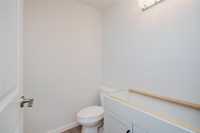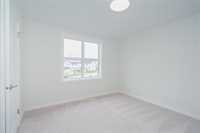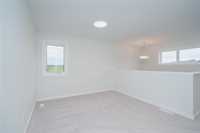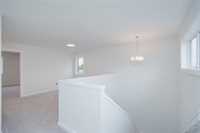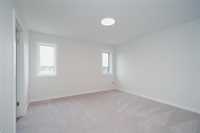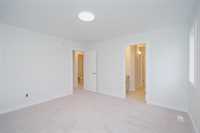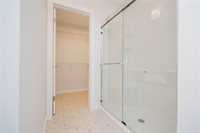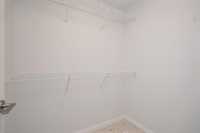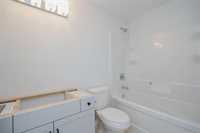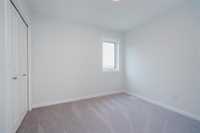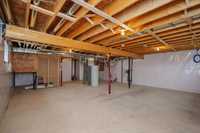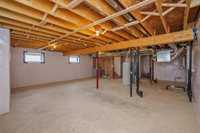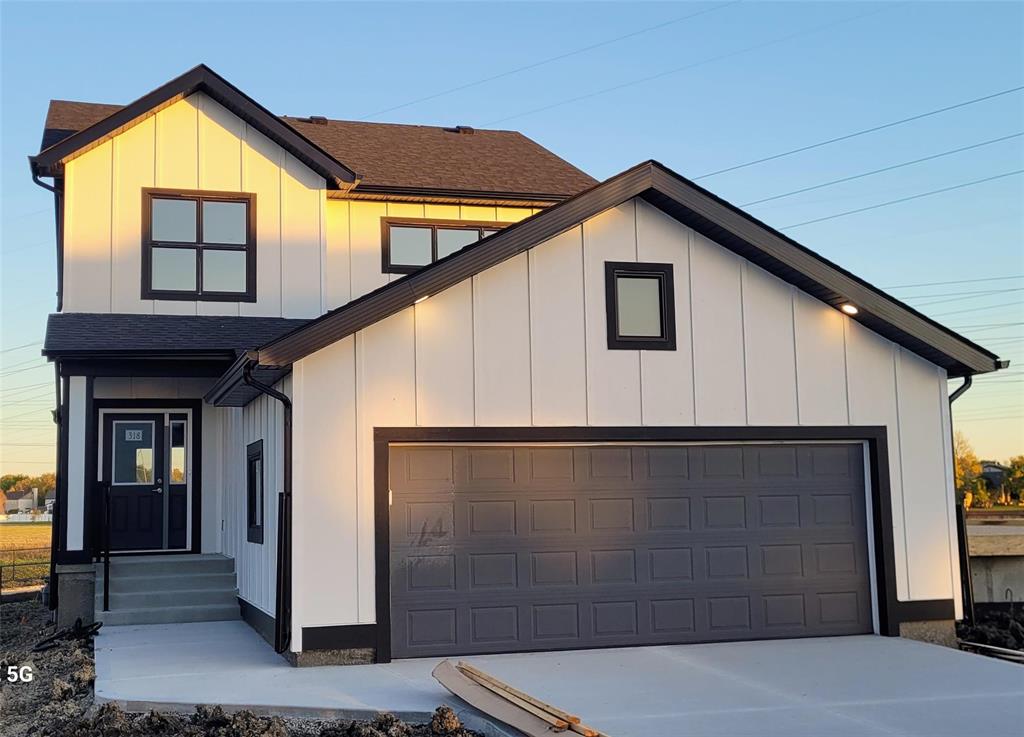
IMMEDIATE POSSESSION IS AVAILABLE! Find both value and family comfort in the COTTONWOOD Design. This 1864 sq. ft. Broadview Home is truly an entertainer's dream! Fantastic features and an impressive open layout make this home a stand out with country charm! The main level has both a large great room & dining room with bright morning exposure. The Chef's sized eat-in kitchen has a large island, quartz countertops and walk-in pantry with glass open frame door. A Unique and convenient main stairwell location which leads upstairs to a deluxe layout with three bedrooms. A luxurious primary bedroom is sure to impress with spacious walk-in clothes closet and private ensuite. This bright retreat has a oversized acrylic shower. There are also two generous children's bedrooms plus a bright and sizable loft. All situated on a large pie home-site with rear fence by the Developer. Also featuring a huge 24' x 24' attached garage with a 18' ultra wide insulated overhead garage door with opener. Your family is in good hands with Broadview Homes in popular Summerlea Community which offers the feel of country living with all the conveniences of the city. Find peace of mind with a 1-2-5-10 year New Home Warranty
- Basement Development Insulated
- Bathrooms 3
- Bathrooms (Full) 2
- Bathrooms (Partial) 1
- Bedrooms 3
- Building Type Two Storey
- Built In 2025
- Depth 114.00 ft
- Exterior Composite
- Fireplace Heatilator/Fan
- Fireplace Fuel Electric
- Floor Space 1864 sqft
- Frontage 45.00 ft
- Gross Taxes $1,810.89
- Neighbourhood Summerlea
- Property Type Residential, Single Family Detached
- Rental Equipment None
- School Division River East Transcona (WPG 72)
- Tax Year 25
- Features
- Exterior walls, 2x6"
- Hood Fan
- High-Efficiency Furnace
- Heat recovery ventilator
- Microwave built in
- No Pet Home
- No Smoking Home
- Smoke Detectors
- Sump Pump
- Vacuum roughed-in
- Parking Type
- Double Attached
- Site Influences
- No Back Lane
- Paved Street
Rooms
| Level | Type | Dimensions |
|---|---|---|
| Main | Great Room | 16 ft x 13.33 ft |
| Kitchen | 13 ft x 12.83 ft | |
| Dining Room | 13.5 ft x 9.92 ft | |
| Eat-In Kitchen | 10.42 ft x 10.83 ft | |
| Two Piece Bath | - | |
| Upper | Primary Bedroom | 13 ft x 12.5 ft |
| Bedroom | 10 ft x 10 ft | |
| Bedroom | 11.25 ft x 11.83 ft | |
| Loft | 12.5 ft x 10.58 ft | |
| Four Piece Bath | - | |
| Three Piece Ensuite Bath | - |


