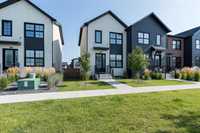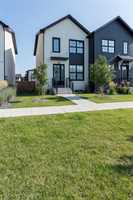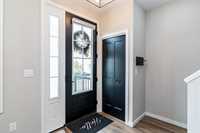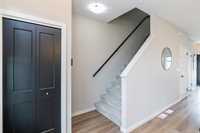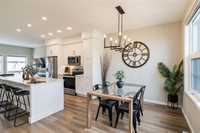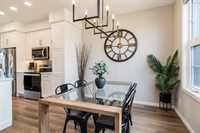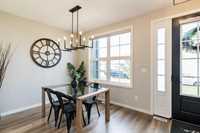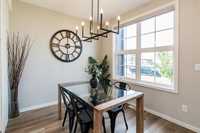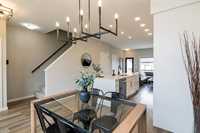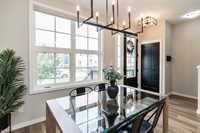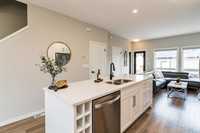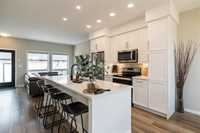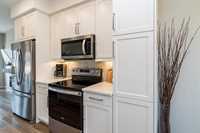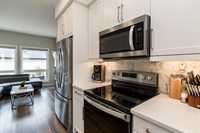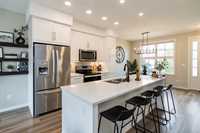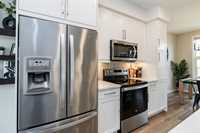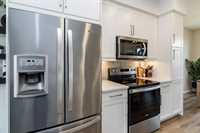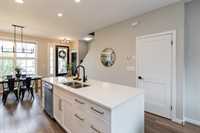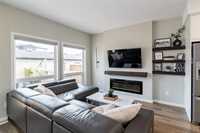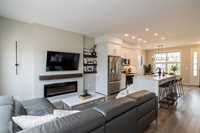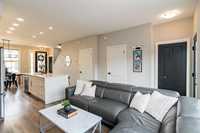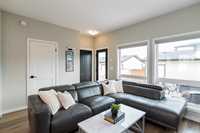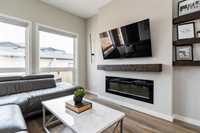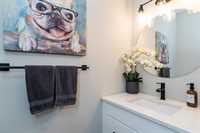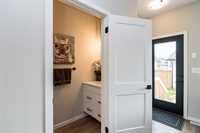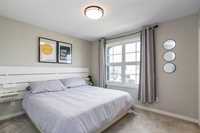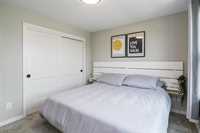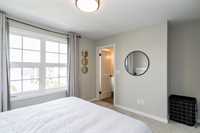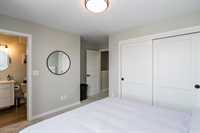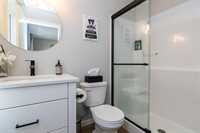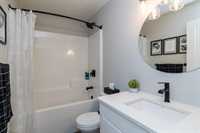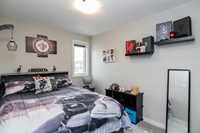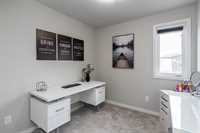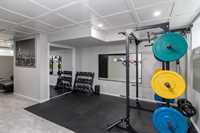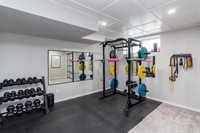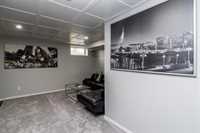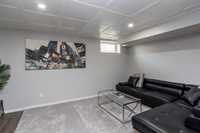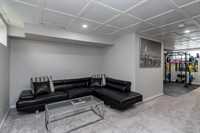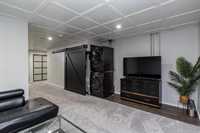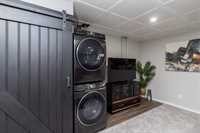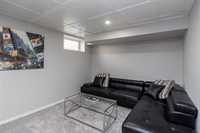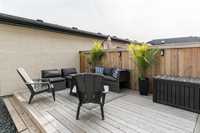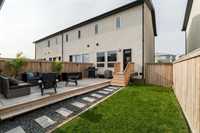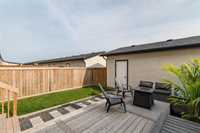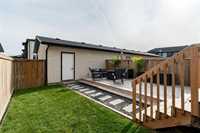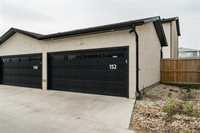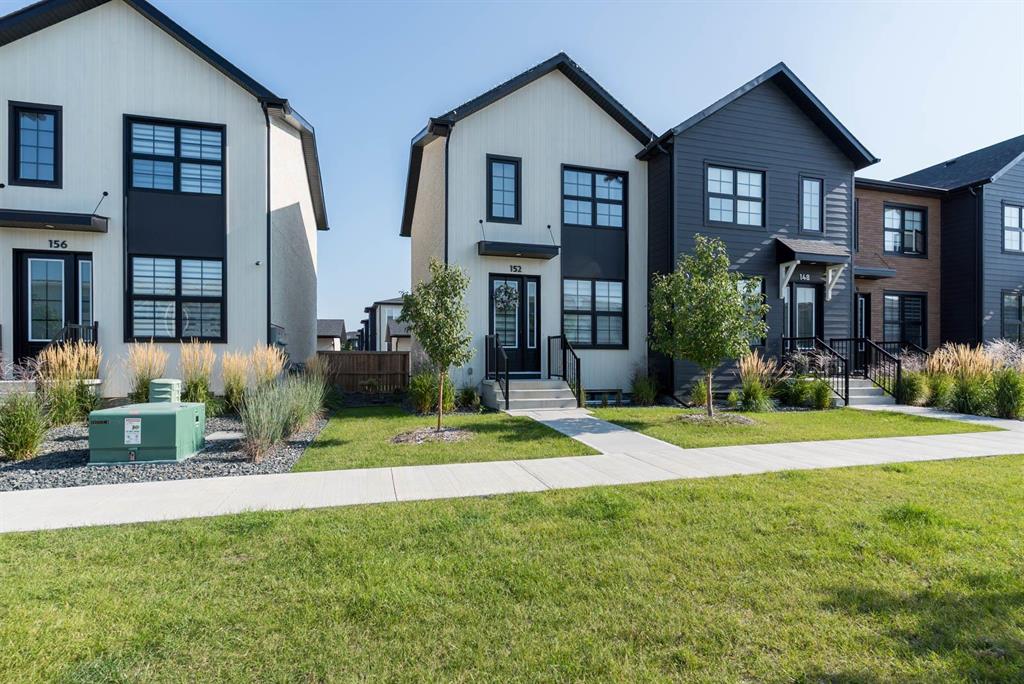
SS Sept.10, Offers as received, Open House Sept.14th 1-3pm.
Welcome to this stylish 1,152 sqft townhouse condo in sought-after Sage Creek! Featuring modern finishes and luxury vinyl plank flooring throughout, the main level offers an open concept layout with dining area, sleek kitchen with quartz countertops, large island, 4 stainless steel appliances, and a bright living room with 10 ft ceilings. A 2-piece bath completes the main floor. Upstairs you’ll find 3 bedrooms, a 4-piece bath, and a primary suite with its own 3-piece ensuite. The fully finished basement expands your living space with a family room, rec/gym area, and convenient stacked laundry. Outside, enjoy a rear deck and double detached garage. With its gorgeous modern exterior and prime location near schools, parks, and amenities, this home is the perfect mix of comfort and style!
- Basement Development Fully Finished
- Bathrooms 3
- Bathrooms (Full) 2
- Bathrooms (Partial) 1
- Bedrooms 3
- Building Type Two Storey
- Built In 2022
- Condo Fee $267.39 Monthly
- Exterior Stucco
- Fireplace Insert
- Fireplace Fuel Electric
- Floor Space 1152 sqft
- Gross Taxes $4,922.86
- Neighbourhood Sage Creek
- Property Type Condominium, Townhouse
- Rental Equipment None
- School Division Winnipeg (WPG 1)
- Tax Year 25
- Condo Fee Includes
- Contribution to Reserve Fund
- Insurance-Common Area
- Landscaping/Snow Removal
- Management
- Features
- Air Conditioning-Central
- Deck
- High-Efficiency Furnace
- Goods Included
- Dryer
- Dishwasher
- Refrigerator
- Garage door opener
- Garage door opener remote(s)
- Microwave
- Stove
- Washer
- Parking Type
- Double Detached
- Site Influences
- Back Lane
- Low maintenance landscaped
- Landscaped deck
- Shopping Nearby
- Public Transportation
Rooms
| Level | Type | Dimensions |
|---|---|---|
| Main | Dining Room | 9.92 ft x 13.08 ft |
| Kitchen | 10 ft x 12.25 ft | |
| Living Room | 12.33 ft x 13.08 ft | |
| Two Piece Bath | - | |
| Upper | Primary Bedroom | 11.25 ft x 10.17 ft |
| Three Piece Ensuite Bath | - | |
| Four Piece Bath | - | |
| Bedroom | 10.17 ft x 8.25 ft | |
| Bedroom | 8.75 ft x 8.33 ft | |
| Basement | Recreation Room | 12.58 ft x 13.08 ft |
| Family Room | 10.33 ft x 15.92 ft |



