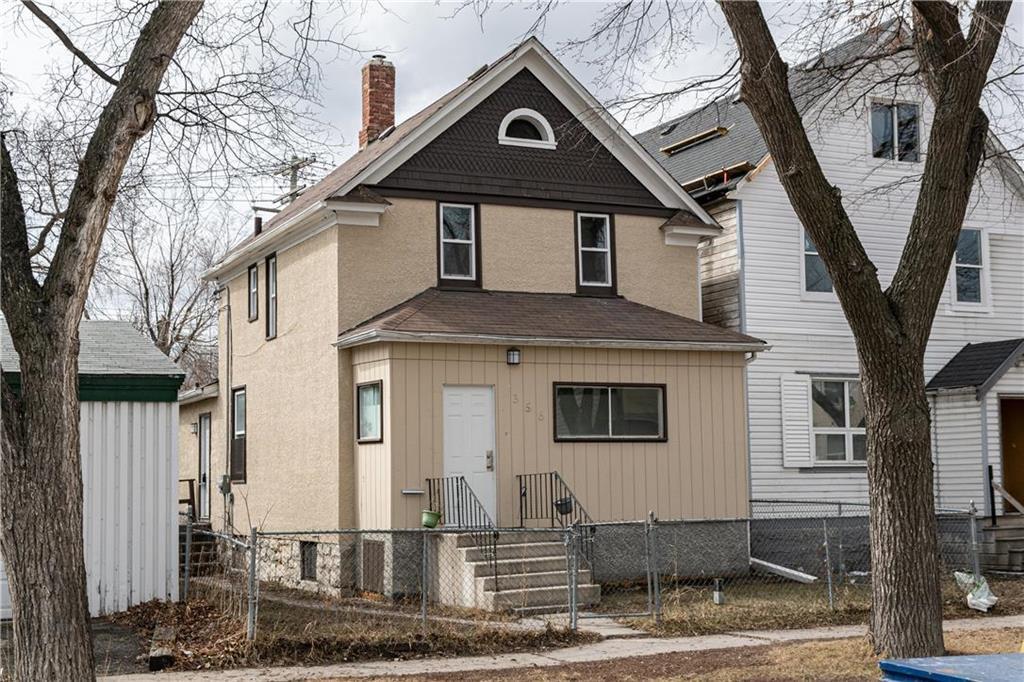Century 21 Bachman & Associates
360 McMillan Avenue, Winnipeg, MB, R3L 0N2

SS NOW & OFFERS AS RECEIVED. Affordable Family Home or Investment Opportunity in Winnipeg's Vibrant North End!
Welcome to 356 Pritchard Avenue, a straight and solid two-story home offering a fantastic opportunity for first-time buyers or savvy investors. Step inside to a spacious main floor featuring a bright and open-concept living and dining area, complete with a beautiful stained-glass front window. The newly renovated kitchen is perfect for preparing family meals, and the main floor also includes a convenient half bath and one of the home's four large bedrooms. Upstairs, you'll find three more generously sized bedrooms and a full bathroom, providing ample space for a growing family. The partially finished full basement offers a second half-bath and plenty of potential for future development. The fully fenced backyard provides a safe and private space for outdoor activities, and the single detached garage with an automatic door offers secure parking and extra storage. The home has seen many recent updates, including some newer windows, flooring, kitchen, and bathrooms. The appliances, garage shingles, hot water tank and electrical panel have also been recently updated, giving you peace of mind.
| Level | Type | Dimensions |
|---|---|---|
| Main | Primary Bedroom | 11.5 ft x 11 ft |
| Two Piece Bath | - | |
| Living/Dining room | 22.48 ft x 9.58 ft | |
| Upper | Bedroom | 11.14 ft x 9.1 ft |
| Bedroom | 9.87 ft x 9.24 ft | |
| Bedroom | 9.5 ft x 9.25 ft | |
| Three Piece Bath | - | |
| Lower | Two Piece Bath | - |