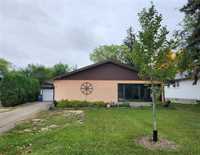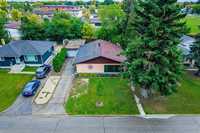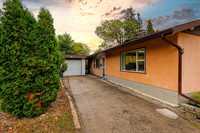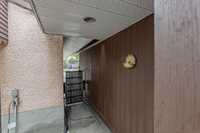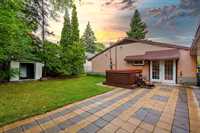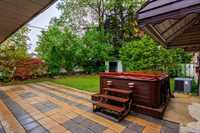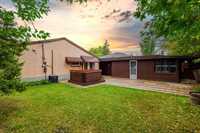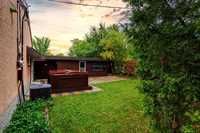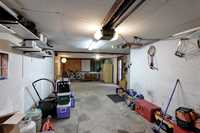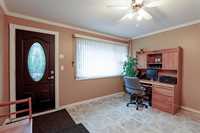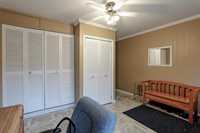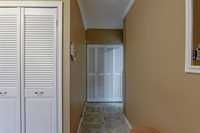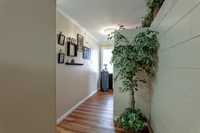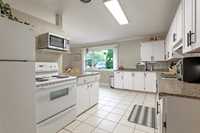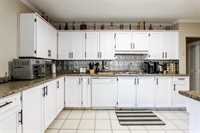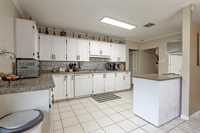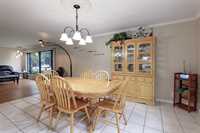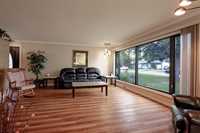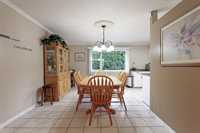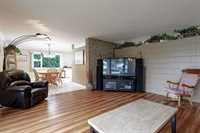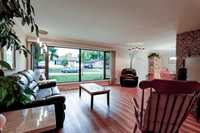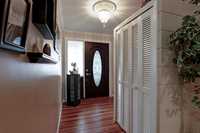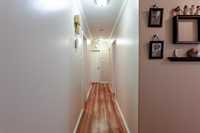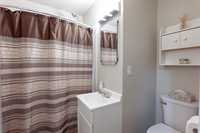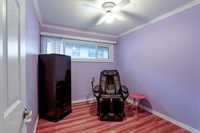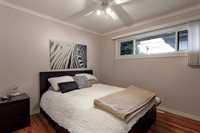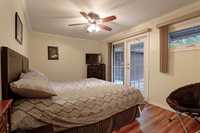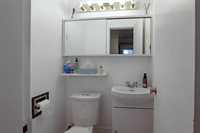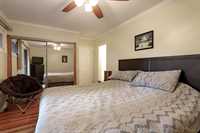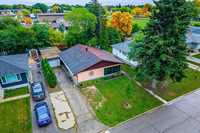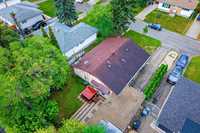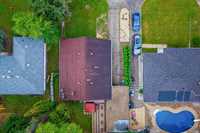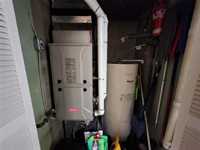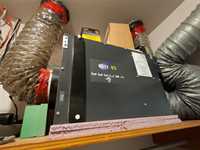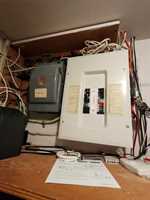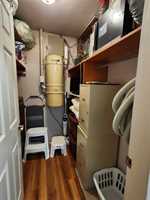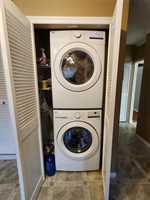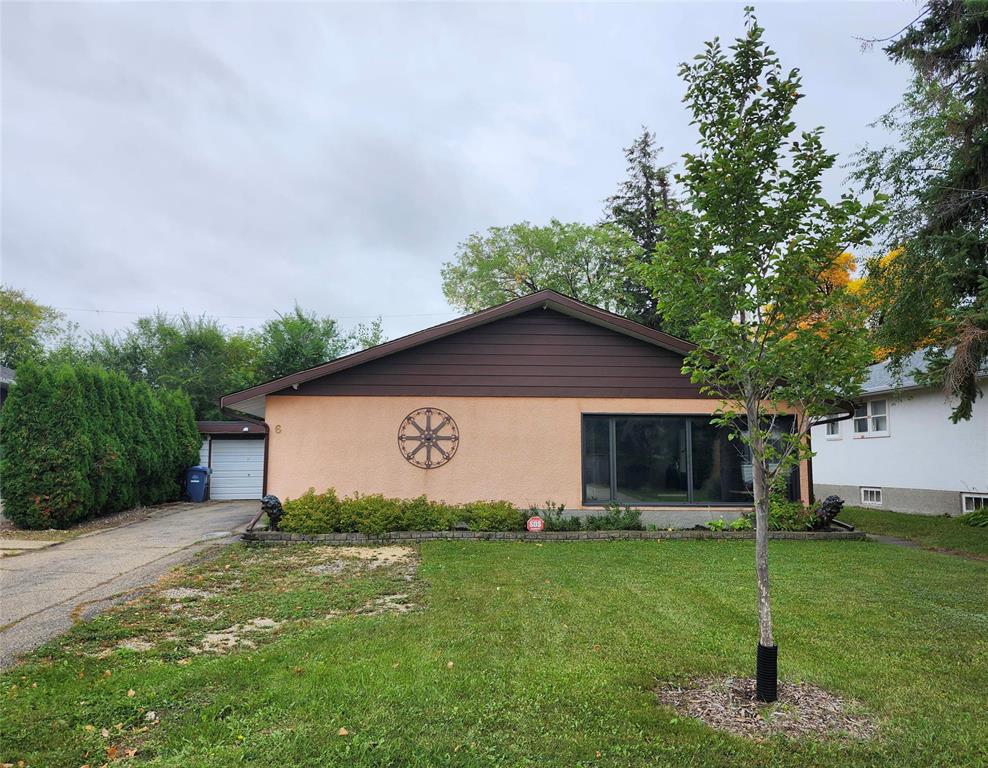
OFFERS ANYTIME. OPEN HOUSE SUN OCT 5 2-4 PM.
Welcome to 6 Cherry Cr in Windsor Park. Custom built in 1956 and was given the Canadian Housing Design Council Award in 1957.
This unique 1496 sq ft bungalow is on a large 60x102 lot with mature trees, detached garage and extra parking space, fenced yard. Located close to schools, parks, community centers, shopping, churches. Inside you will find a very functional floor plan with everything on one level, no stairs to climb, no basement, a spacious kitchen, good counter space and plenty of cabinets. Separate dining area and living room with very large front windows. Down the hall there is a 4 piece bathroom, 2 good size bedrooms with lots of closet space and big windows plus a large Primary bedroom with 2 piece en-suite, large closet and patio doors to the back yard patio and hot tub. This perfect family home has been well maintained with many updates throughout the years such as Alarm system with exterior cameras, PVC 3 pane windows and doors, double foam insulated walls for maximum efficiency, Roof shingles 2020, Electric hot water tank 2023,H.E. furnace with ERV unit 2015, updated bathrooms, Washer/Dryer 2024, laminate floors and much more. Call now.
- Bathrooms 2
- Bathrooms (Full) 1
- Bathrooms (Partial) 1
- Bedrooms 3
- Building Type Bungalow
- Built In 1956
- Depth 105.00 ft
- Exterior Stucco
- Floor Space 1496 sqft
- Frontage 60.00 ft
- Gross Taxes $3,995.23
- Neighbourhood Windsor Park
- Property Type Residential, Single Family Detached
- Remodelled Bathroom, Electrical, Exterior, Flooring, Furnace, Insulation, Roof Coverings, Windows
- Rental Equipment None
- School Division Winnipeg (WPG 1)
- Tax Year 25
- Features
- Air Conditioning-Central
- Monitored Alarm
- Ceiling Fan
- Hood Fan
- High-Efficiency Furnace
- Hot Tub
- Heat recovery ventilator
- Laundry - Main Floor
- Main floor full bathroom
- Smoke Detectors
- Vacuum roughed-in
- Goods Included
- Alarm system
- Blinds
- Dryer
- Dishwasher
- Refrigerator
- Garage door opener
- Garage door opener remote(s)
- Storage Shed
- Stove
- Vacuum built-in
- Window Coverings
- Washer
- Parking Type
- Single Detached
- Front Drive Access
- Garage door opener
- Oversized
- Parking Pad
- Site Influences
- Fenced
- Fruit Trees/Shrubs
- Landscaped patio
- No Back Lane
- Paved Street
- Playground Nearby
- Shopping Nearby
- Public Transportation
Rooms
| Level | Type | Dimensions |
|---|---|---|
| Main | Dining Room | 15.9 ft x 12 ft |
| Kitchen | 16 ft x 9.5 ft | |
| Living Room | 17.9 ft x 14.6 ft | |
| Primary Bedroom | 14.6 ft x 10.3 ft | |
| Bedroom | 9.1 ft x 10 ft | |
| Bedroom | 8.3 ft x 9.1 ft | |
| Four Piece Bath | 6.8 ft x 7.4 ft | |
| Two Piece Ensuite Bath | 3.7 ft x 4.1 ft | |
| Mudroom | 10.4 ft x 12.9 ft |


