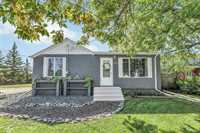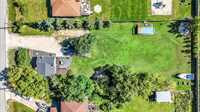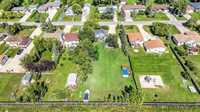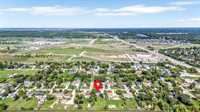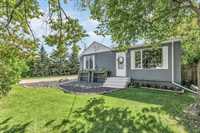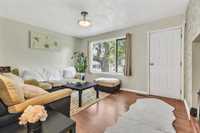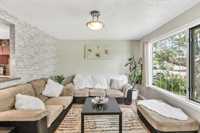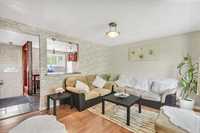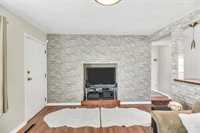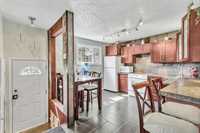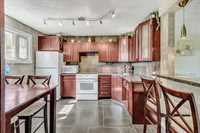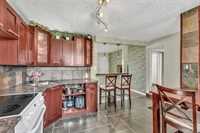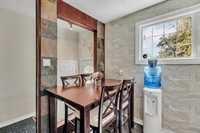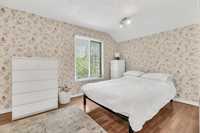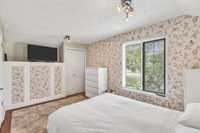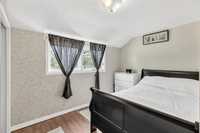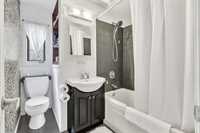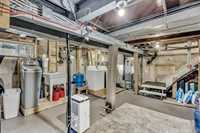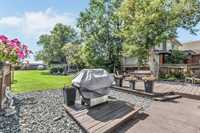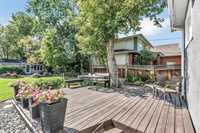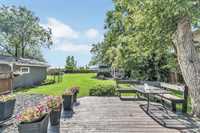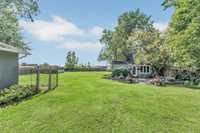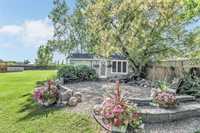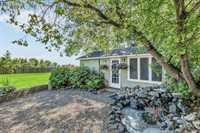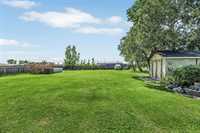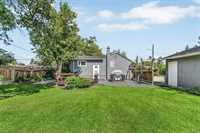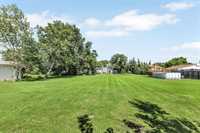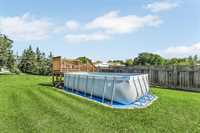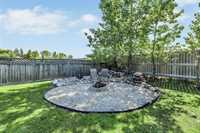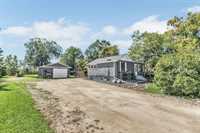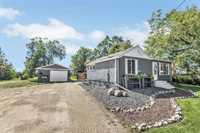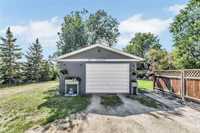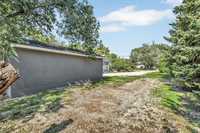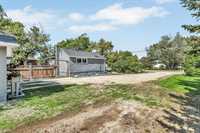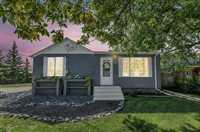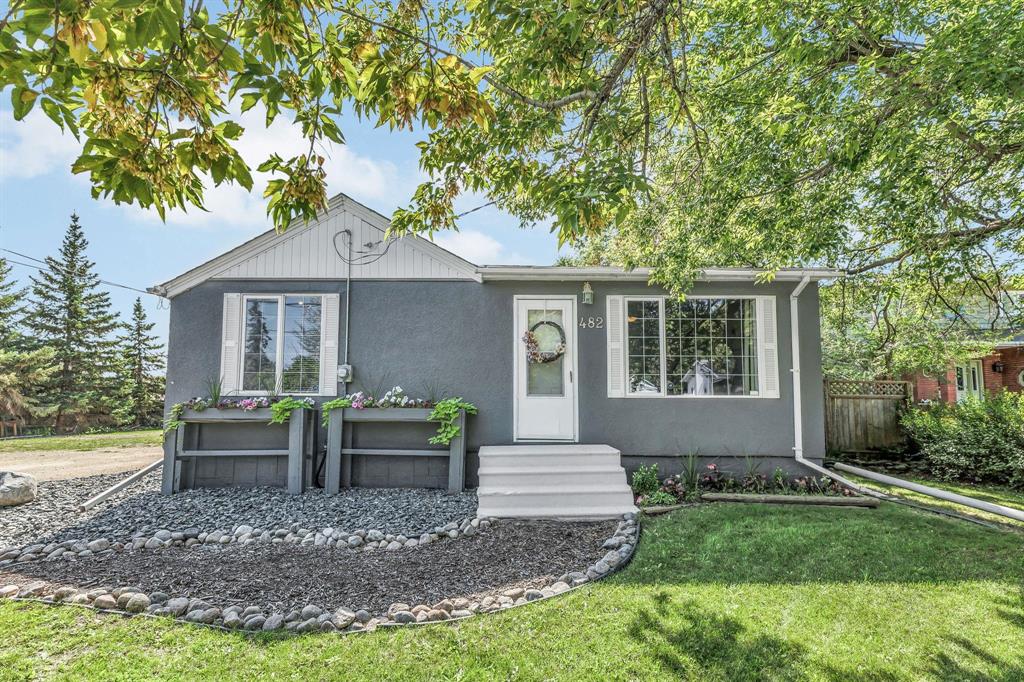
Experience this charming home that perfectly blends modern comfort with expansive outdoor living! Nestled on a HUGE, beautifully landscaped 100 x 257' lot located conveniently within the city's perimeter, you get the benefit of a peaceful, private retreat without sacrificing easy access to urban amenities. Step inside to a bright & inviting space, featuring an updated kitchen with maple cabinets, tiled flooring, slate backsplash & bar top. A cozy living room with a large picture window, primary & secondary bedroom, and updated bathroom complete the main floor. Outside, the large deck overlooks the vast yard which is partially fenced, has a dog run, large shed with a tranquil pond & sitting area, above ground pool, and firepit area to enjoy. The oversized single garage offers ample space for a vehicle & storage. Updates include a HE furnace, A/C, roof & more. Sewer lines have been installed on the street & available for connection. Possible future subdivision as well? Make the discovery!
- Basement Development Unfinished
- Bathrooms 1
- Bathrooms (Full) 1
- Bedrooms 2
- Building Type Bungalow
- Built In 1940
- Depth 257.00 ft
- Exterior Stucco
- Floor Space 762 sqft
- Frontage 100.00 ft
- Gross Taxes $3,317.96
- Land Size 0.59 acres
- Neighbourhood West St Paul
- Property Type Residential, Single Family Detached
- Remodelled Electrical, Furnace, Other remarks, Roof Coverings
- Rental Equipment None
- School Division Seven Oaks (WPG 10)
- Tax Year 2024
- Features
- Air Conditioning-Central
- Deck
- High-Efficiency Furnace
- No Smoking Home
- Pool above ground
- Sump Pump
- Goods Included
- Blinds
- Dryer
- Refrigerator
- Garage door opener remote(s)
- Storage Shed
- Stove
- Washer
- Water Softener
- Parking Type
- Single Detached
- Front Drive Access
- Garage door opener
- Oversized
- Site Influences
- Country Residence
- Fenced
- Playground Nearby
Rooms
| Level | Type | Dimensions |
|---|---|---|
| Main | Living Room | 14.33 ft x 11.58 ft |
| Eat-In Kitchen | 10.5 ft x 11.5 ft | |
| Primary Bedroom | 13.5 ft x 9.33 ft | |
| Bedroom | 11.33 ft x 8.17 ft | |
| Four Piece Bath | - |


