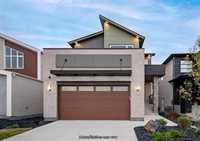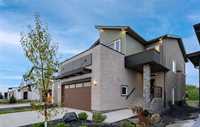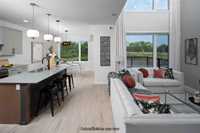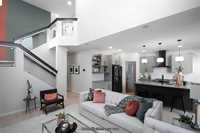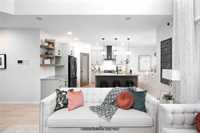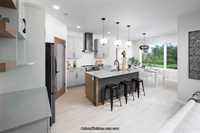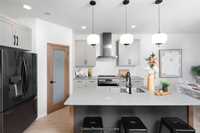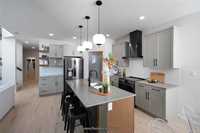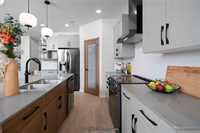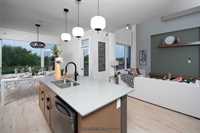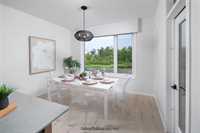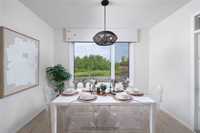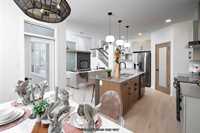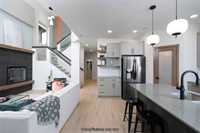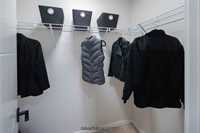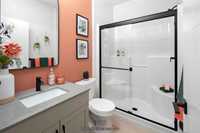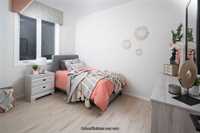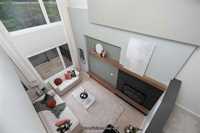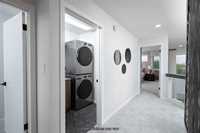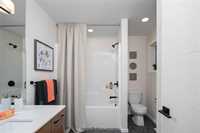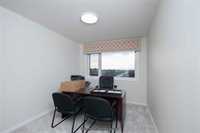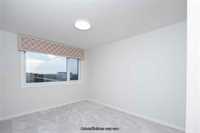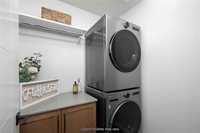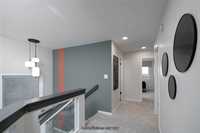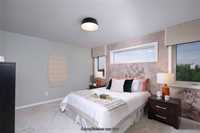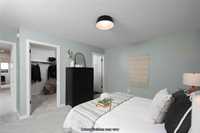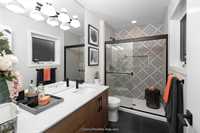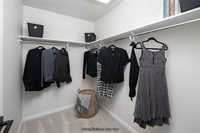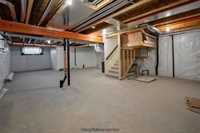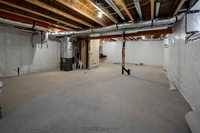
The Camden by A&S Homes – now available in Meadowlands with LIMITED TIME Fall INCENTIVE PRICING and Approved for the New Federal GST Rebate Program! Receive 5% of the sale price (over $33,000) credited back upon closing (conditions apply, inquire for details). Nearly 2,000 sq.ft. 2-storey showcasing quartz countertops throughout, custom fireplace/entertainment wall, private basement entry, and a stunning upgraded exterior package with stone accents that sets this home apart – all included. Main floor offers soaring 18’ great room ceilings, bedroom with full bath, and chef-inspired kitchen with large island + optional spice kitchen. Upper level features 3 bedrooms, convenient laundry, and 2 spa-style baths including a Primary retreat with walk-in closet + ensuite. Open-concept basement with raised ceilings and separate entry provides endless potential. Built on piles with engineered joists, spray foam insulation, LED lighting, and backed by full New Home Warranty. Located in the growing community of Meadowlands – with a brand-new school officially approved – plus parks, shopping, and major amenities nearby. Homes at this level and price rarely last – act quickly and book your private showing today!
- Basement Development Insulated
- Bathrooms 3
- Bathrooms (Full) 3
- Bedrooms 4
- Building Type Two Storey
- Built In 2025
- Depth 115.00 ft
- Exterior Stone, Stucco
- Fireplace Tile Facing
- Fireplace Fuel Electric
- Floor Space 1953 sqft
- Frontage 44.00 ft
- Neighbourhood West St Paul
- Property Type Residential, Single Family Detached
- Rental Equipment None
- School Division Seven Oaks (WPG 10)
- Tax Year 25
- Total Parking Spaces 6
- Features
- Engineered Floor Joist
- Exterior walls, 2x6"
- High-Efficiency Furnace
- Heat recovery ventilator
- Main floor full bathroom
- Sump Pump
- Vacuum roughed-in
- Parking Type
- Double Attached
- Site Influences
- Park/reserve
- Playground Nearby
- Shopping Nearby
- Public Transportation
Rooms
| Level | Type | Dimensions |
|---|---|---|
| Main | Great Room | 15 ft x 13.08 ft |
| Bedroom | 11 ft x 9.5 ft | |
| Four Piece Ensuite Bath | - | |
| Dining Room | 12 ft x 10 ft | |
| Four Piece Bath | - | |
| Kitchen | 13 ft x 12.17 ft | |
| Upper | Four Piece Bath | - |
| Bedroom | 11.58 ft x 9.5 ft | |
| Laundry Room | 5.42 ft x 5.42 ft | |
| Primary Bedroom | 14.5 ft x 12.17 ft | |
| Bedroom | 11.58 ft x 9 ft |


