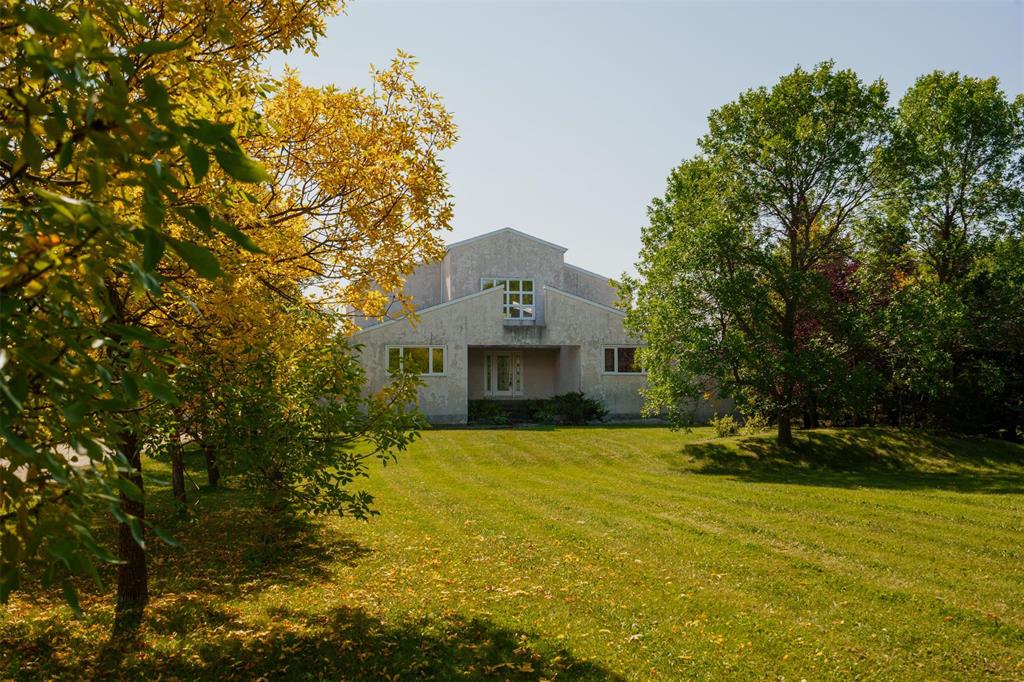Greg Michie Realty Group
#6-3014 Henderson Highway, East St. Paul, MB, R2E 0H9

Discover this remarkable 2,338 sqft residence in West St. Paul, set on 2.2 beautifully landscaped acres at the end of a no-through road, offering peace and privacy. Featuring 3 bedrooms, 2.5 baths, and a full basement ready for your development ideas, this home is both functional and inspiring. The grand great room impresses with soaring ceilings and a stunning fireplace, while the elevated den overlooks the space, creating a dramatic architectural statement. A spacious dining room and family friendly kitchen make entertaining effortless, while the main floor mudroom with laundry and direct access to the double attached garage adds convenience. Outdoor living is maximized with expansive south facing decks, partially covered for seasonal enjoyment. The 25x44’ SHOP offers endless possibilities for any ENTHUSIAST. Blending modern architecture with unique design elements, this one of a kind property combines comfort, style, and opportunity!
| Level | Type | Dimensions |
|---|---|---|
| Main | Living Room | 16.25 ft x 15.42 ft |
| Dining Room | 14.83 ft x 13 ft | |
| Eat-In Kitchen | 21.42 ft x 12.92 ft | |
| Foyer | 11.58 ft x 7.67 ft | |
| Two Piece Bath | - | |
| Upper | Primary Bedroom | 14.5 ft x 13 ft |
| Bedroom | 13 ft x 8.67 ft | |
| Bedroom | 10.75 ft x 9.5 ft | |
| Loft | 13.75 ft x 12 ft | |
| Five Piece Ensuite Bath | - | |
| Four Piece Bath | - |