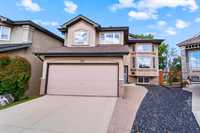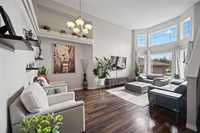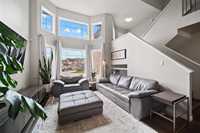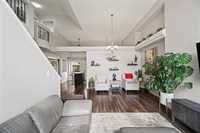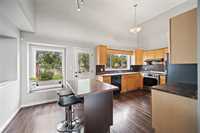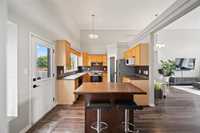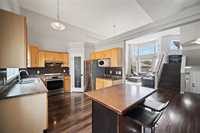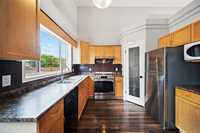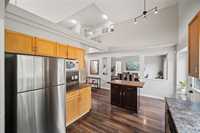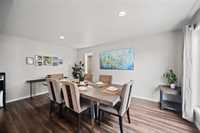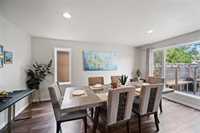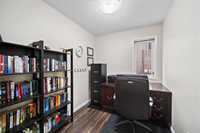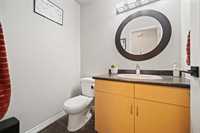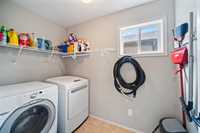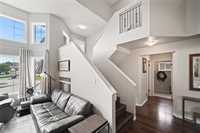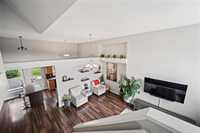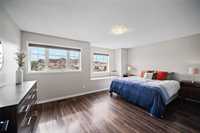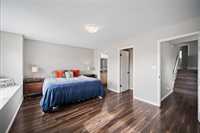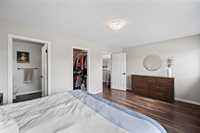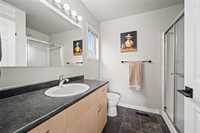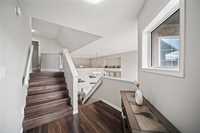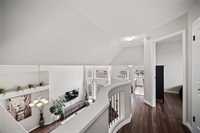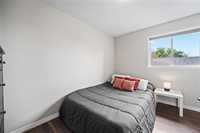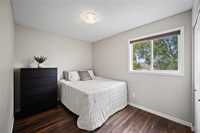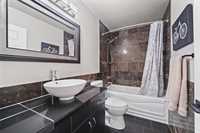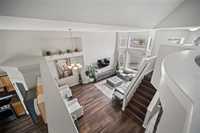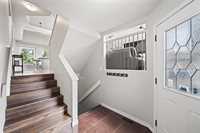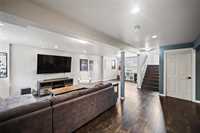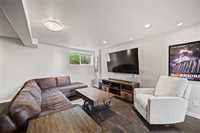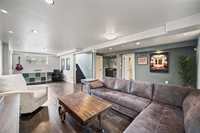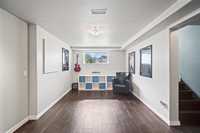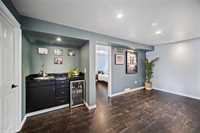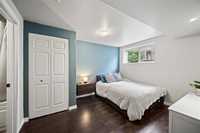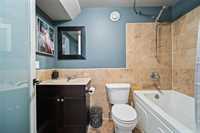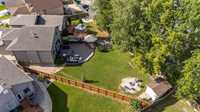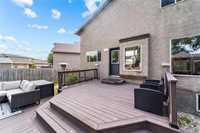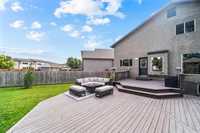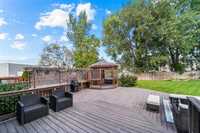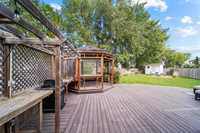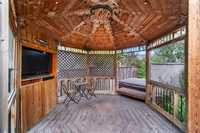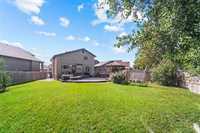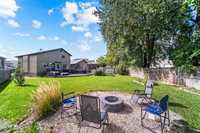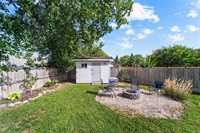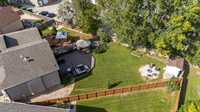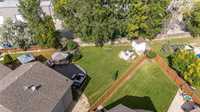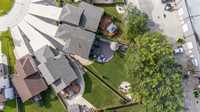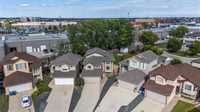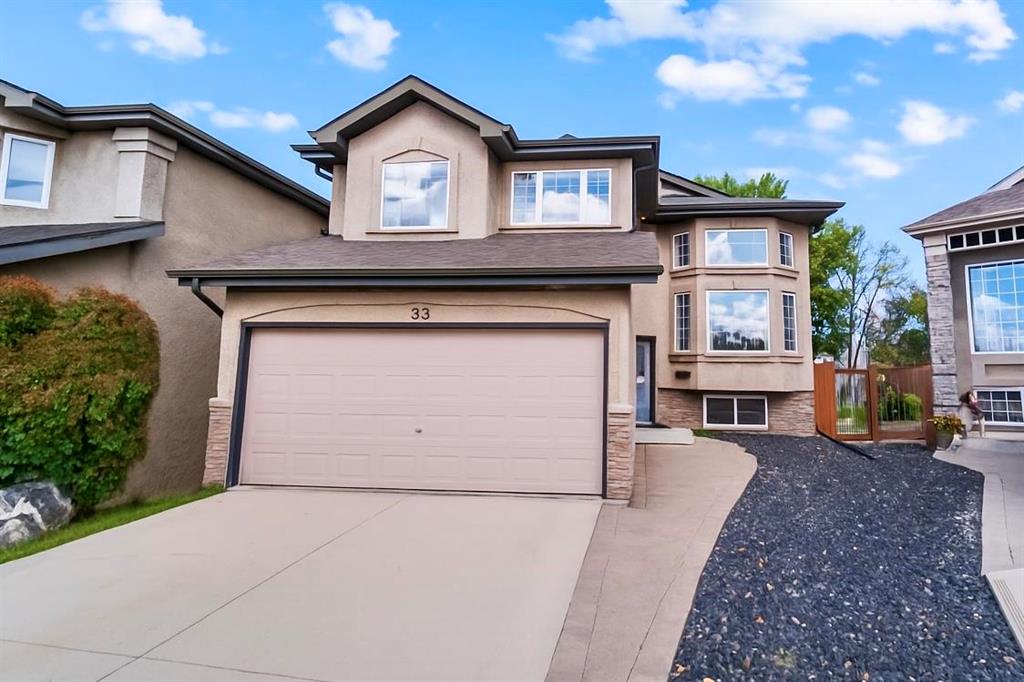
OFFERS ANYTIME! Very rare opportunity to own this amazing two storey home featuring 1900sqft, 4 beds, 3.5 baths, fully finished basement, double attached garage, & the most incredible backyard you will ever see inside the city. The open-concept main floor features a bright living area that has soaring ceilings & flows seamlessly into the spacious kitchen that features plenty of cabinet & counter space. The separate dining room adds even more space to host your friends and family, there is also an office, laundry room, & bathroom completing the main floor. Upstairs you’ll find a stunning primary suite featuring a large walk-in closet & ensuite bathroom. There's also two additional bedrooms & full bathroom up stairs. The fully finished basement features a huge rec room complete with a wet bar. There's also a fourth bedroom & full bathroom. The backyard is a an entertainers dream! Fully fenced with a massive deck space, a covered gazebo next to the hot tub, plus a huge yard space complete with a fire pit area, and large storage shed. Extremely PRIVATE with NO rear neighbours! Updates: Paint'23, HWT'24, AC'22, Stove & Fridge'25. Don't miss out on this rare opportunity for your family!
- Basement Development Fully Finished
- Bathrooms 4
- Bathrooms (Full) 3
- Bathrooms (Partial) 1
- Bedrooms 4
- Building Type Two Storey
- Built In 2007
- Depth 166.00 ft
- Exterior Stone, Stucco
- Floor Space 1900 sqft
- Frontage 37.00 ft
- Gross Taxes $6,310.28
- Neighbourhood Mission Gardens
- Property Type Residential, Single Family Detached
- Rental Equipment None
- School Division River East Transcona (WPG 72)
- Tax Year 25
- Features
- Air Conditioning-Central
- Bar wet
- Deck
- High-Efficiency Furnace
- Hot Tub
- Laundry - Main Floor
- Patio
- Sunroom
- Goods Included
- Blinds
- Dryer
- Dishwasher
- Refrigerator
- Garage door opener
- Garage door opener remote(s)
- Storage Shed
- Stove
- Washer
- Parking Type
- Double Attached
- Site Influences
- Fenced
- Landscaped deck
- Paved Street
- Playground Nearby
- Private Yard
- Shopping Nearby
- Public Transportation
Rooms
| Level | Type | Dimensions |
|---|---|---|
| Main | Two Piece Bath | - |
| Den | - | |
| Laundry Room | - | |
| Living Room | 13.17 ft x 11.42 ft | |
| Dining Room | 11.5 ft x 7.25 ft | |
| Kitchen | 18.75 ft x 10.42 ft | |
| Upper | Three Piece Ensuite Bath | - |
| Primary Bedroom | 17.08 ft x 11.33 ft | |
| Bedroom | 11.92 ft x 8.83 ft | |
| Bedroom | 10.83 ft x 8.67 ft | |
| Four Piece Bath | - | |
| Walk-in Closet | - | |
| Lower | Four Piece Ensuite Bath | - |
| Bedroom | 11.92 ft x 8.67 ft | |
| Recreation Room | 28.92 ft x 19.15 ft |


