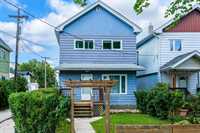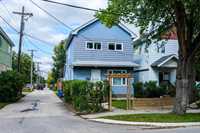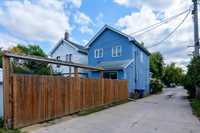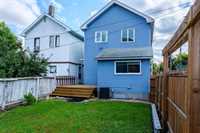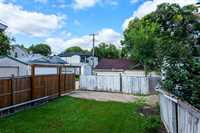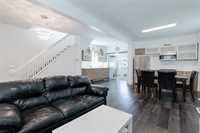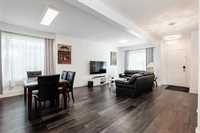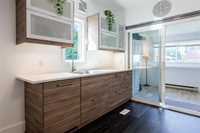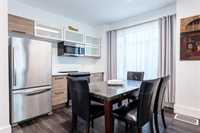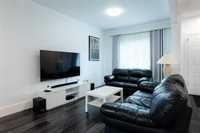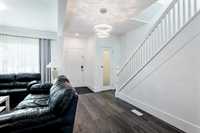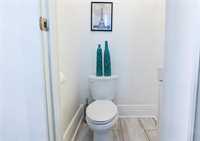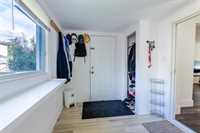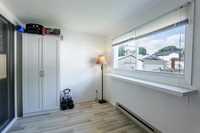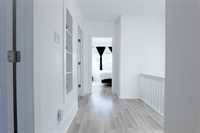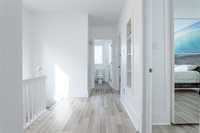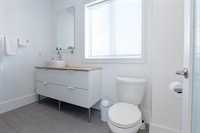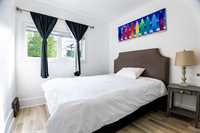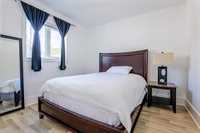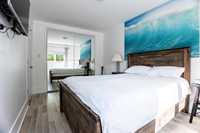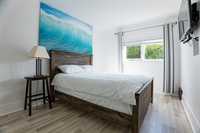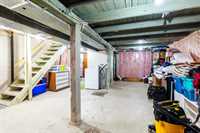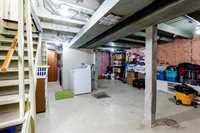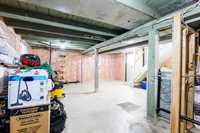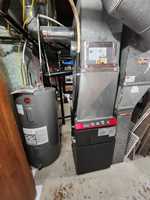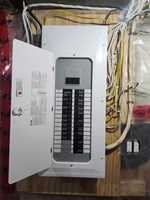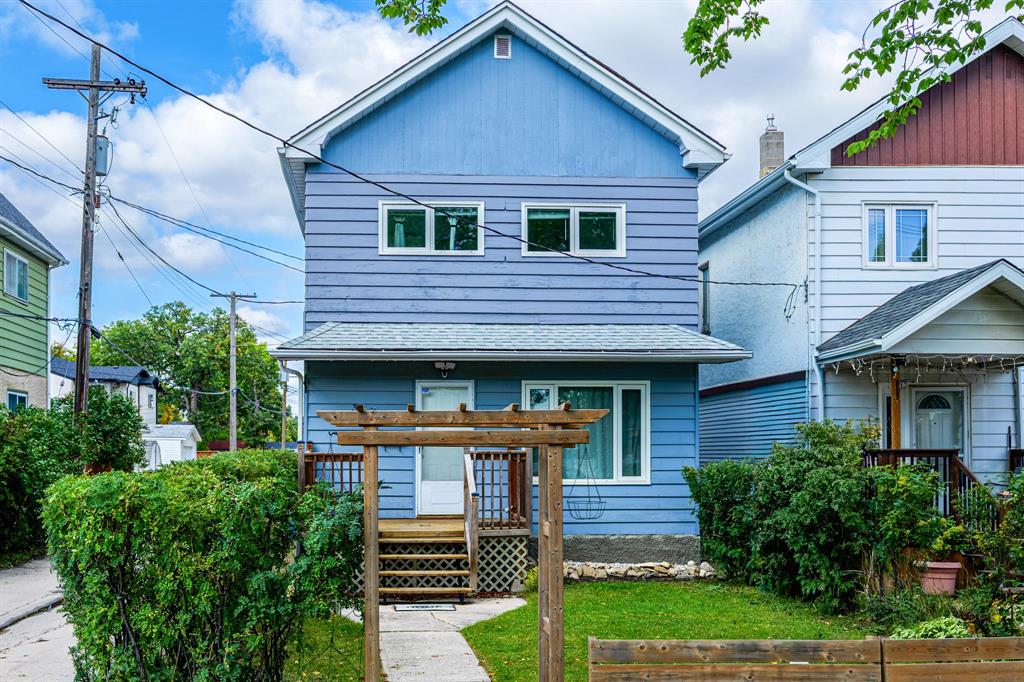
Open Houses
Saturday, October 4, 2025 1:00 p.m. to 3:00 p.m.
Looking for a young family for this great home in a perfect location at an affordable price.1257 sq ft.3 bedrooms all on same floor with 3 piece bathroom.Open plan main floor new kitchen/Dining/Living area. 2 piece bathroom
OFFERS ANYTIME. OPEN HOUSE SAT OCT. 4 1-3 PM...2025 Property Tax $1956.75 NET. Open
lcome to 347 Dubuc St in St Boniface. Very popular location. Close to downtown, Schools, Community centers, Parks. This 1257 sq ft 2 storey home has been fully updated throughout the years and shows very well. Nice corner lot with fenced yard, Secure parking area and treated deck. Inside features include a bright open floor plan with plenty space to move around with high ceilings, large windows, great lighting and a modern 2 piece washroom. There is laminate flooring throughout the spacious living room, dining area and updated modern kitchen.The back porch has sliding doors leading to the back yard and deck. Upstairs you will find a beautifully updated modern 3 piece washroom with tile shower.The 3 good size bedrooms offer great lighting with the large windows and lots of closet space. The full basement is unfinished with insulated walls and good ceiling height and laundry area. This home is move in ready and offers excellent value for everyone. Some updates include Windows, Doors ,Kitchen, Bathrooms, Flooring, Lighting , Furnace,Hot water tank, Central air,200 amp panel,Sump pump.Call now to view this great home.
- Basement Development Insulated, Unfinished
- Bathrooms 2
- Bathrooms (Full) 1
- Bathrooms (Partial) 1
- Bedrooms 3
- Building Type Two Storey
- Built In 1911
- Depth 100.00 ft
- Exterior Stucco, Wood Siding
- Floor Space 1257 sqft
- Frontage 26.00 ft
- Gross Taxes $3,456.75
- Neighbourhood Norwood
- Property Type Residential, Single Family Detached
- Remodelled Bathroom, Electrical, Flooring, Furnace, Insulation, Kitchen, Other remarks, Plumbing, Roof Coverings, Windows
- Rental Equipment None
- School Division Winnipeg (WPG 1)
- Tax Year 25
- Features
- Air Conditioning-Central
- Cook Top
- Deck
- Hood Fan
- High-Efficiency Furnace
- Microwave built in
- No Pet Home
- No Smoking Home
- Oven built in
- Smoke Detectors
- Sump Pump
- Goods Included
- Blinds
- Dryer
- Dishwasher
- Refrigerator
- Microwave
- Stove
- Window Coverings
- Washer
- Parking Type
- Parking Pad
- Rear Drive Access
- Site Influences
- Fenced
- Fruit Trees/Shrubs
- Golf Nearby
- Paved Lane
- Landscaped deck
- Paved Street
- Playground Nearby
- Shopping Nearby
Rooms
| Level | Type | Dimensions |
|---|---|---|
| Main | Kitchen | 9.1 ft x 12 ft |
| Living Room | 14 ft x 16.3 ft | |
| Dining Room | 10.7 ft x 11.3 ft | |
| Porch | 7.6 ft x 11.3 ft | |
| Two Piece Bath | 3.8 ft x 4.1 ft | |
| Upper | Primary Bedroom | 9.8 ft x 14 ft |
| Bedroom | 8.1 ft x 9 ft | |
| Bedroom | 9.8 ft x 10 ft | |
| Three Piece Bath | 5.3 ft x 8.8 ft |


