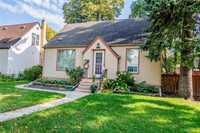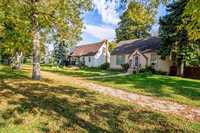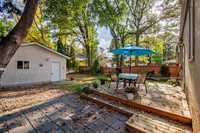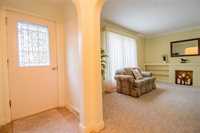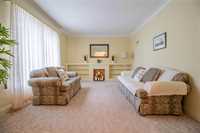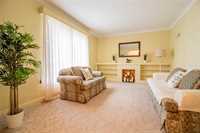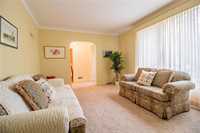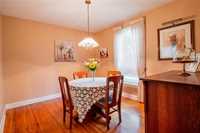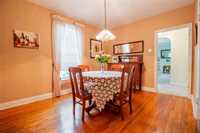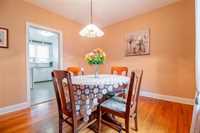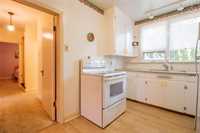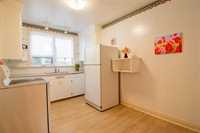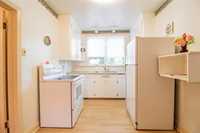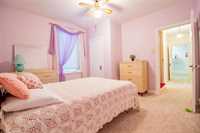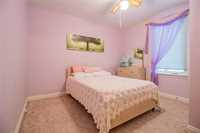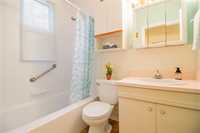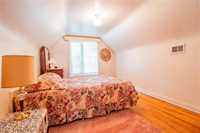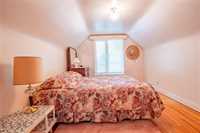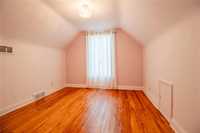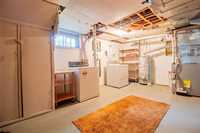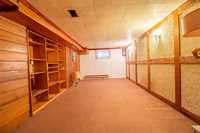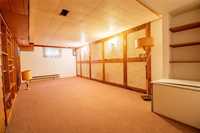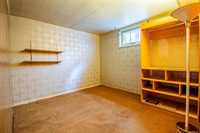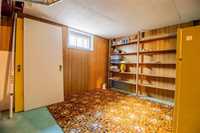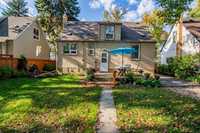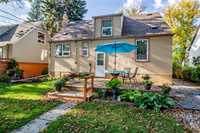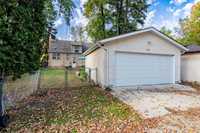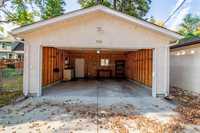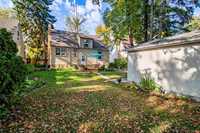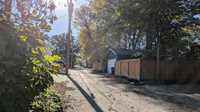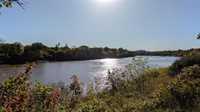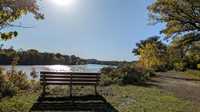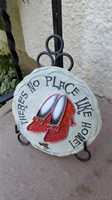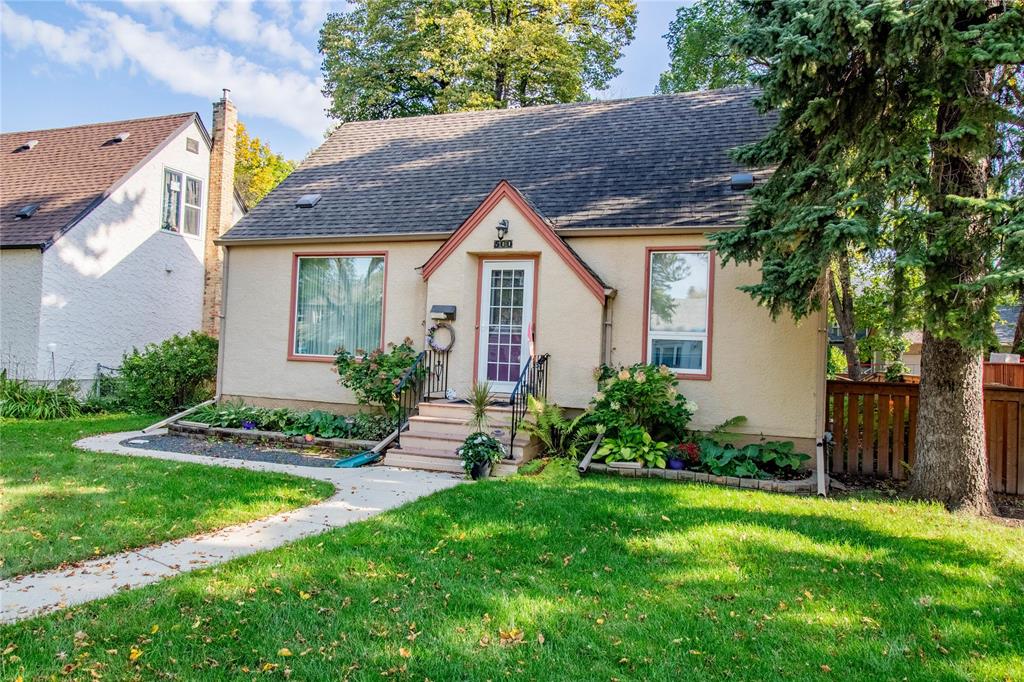
Offers Sept 30 "Honey stop the car! Grandma's home on Montague is on the market" Long time owner of 49 years would like a new family to flourish in this enchanting Riverview neighbourhood. Quiet Montague Ave is less than 2 blocks long with little through traffic. Secluded with easy access to feeder routes, public transit, dining and shopping. One and a half storey 1224 sq ft offering three spacious bedrooms, four piece main floor bath, full basement with additional bedroom possibility, oversize double garage(2009) 30AMP outdoor plug and parking for recreational vehicle. Lovingly maintained w original character. Abundance of natural light, hardwood floors under carpeted rooms, coved ceilings all awaiting new 'long time owners'. Gas Furnace 2017 Gas HWT 2016 Newer Shingles, Backwater valve, Some Newer Windows, Utilities Gas92/mo Elec88/mo on budget. Join the open houses or book a private viewing and leave enough time to stroll through this great neighbourhood steps to Churchill Drive trails, Red River, Canoe Club Golf Course, and quick access to the city. Property is being sold as is.
- Basement Development Partially Finished
- Bathrooms 1
- Bathrooms (Full) 1
- Bedrooms 3
- Building Type One and a Half
- Built In 1947
- Depth 120.00 ft
- Exterior Stucco
- Floor Space 1224 sqft
- Frontage 50.00 ft
- Gross Taxes $4,546.20
- Neighbourhood Riverview
- Property Type Residential, Single Family Detached
- Remodelled Garage, Insulation
- Rental Equipment None
- School Division Winnipeg (WPG 1)
- Tax Year 2024
- Features
- Air Conditioning-Central
- Main floor full bathroom
- No Pet Home
- No Smoking Home
- Goods Included
- Blinds
- Dryer
- Fridges - Two
- Garage door opener
- Garage door opener remote(s)
- Stove
- Window Coverings
- Washer
- Parking Type
- Double Detached
- Garage door opener
- Insulated garage door
- Oversized
- Rear Drive Access
- Recreational Vehicle
- Site Influences
- Fenced
- Golf Nearby
- Back Lane
- Park/reserve
- Paved Street
- Shopping Nearby
- Public Transportation
Rooms
| Level | Type | Dimensions |
|---|---|---|
| Main | Four Piece Bath | 7.33 ft x 4.83 ft |
| Bedroom | 10.83 ft x 8.67 ft | |
| Eat-In Kitchen | 13.17 ft x 7.25 ft | |
| Dining Room | 9.75 ft x 9.5 ft | |
| Living Room | 14 ft x 11 ft | |
| Upper | Primary Bedroom | 13.58 ft x 10 ft |
| Bedroom | 10.25 ft x 8.25 ft | |
| Lower | Recreation Room | 20 ft x 10.25 ft |
| Other | 8.83 ft x 8.67 ft | |
| Laundry Room | 17.5 ft x 12.58 ft | |
| Storage Room | 11.25 ft x 10.25 ft |


