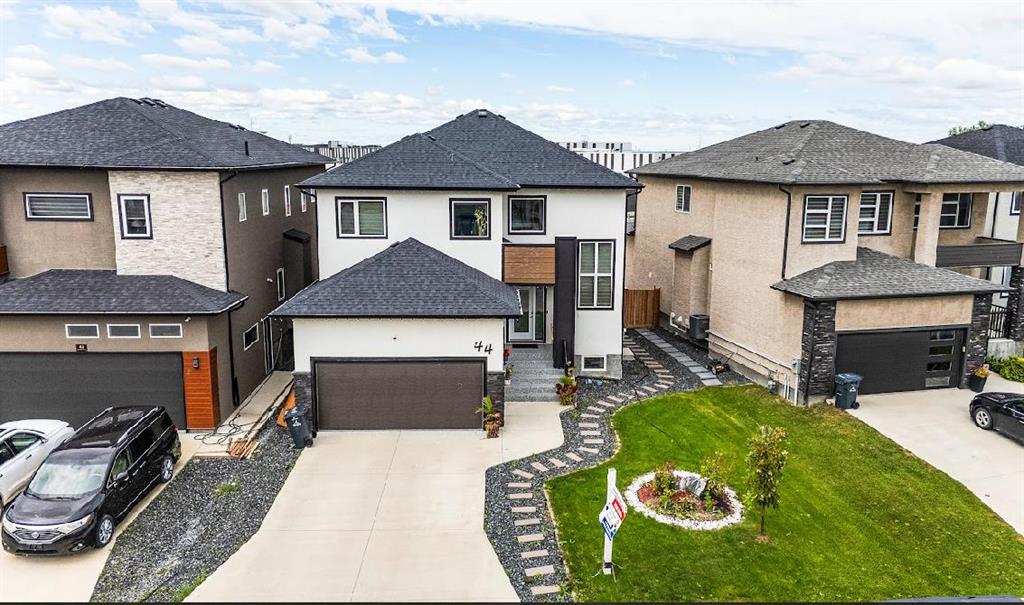RE/MAX Associates
1060 McPhillips Street, Winnipeg, MB, R2X 2K9

S/S Wednesday, Sept 10th - OTP as received. Stunning original owner home has many upgrades & offers 5 bedrooms plus main floor bedroom and full bath, 4 full baths, a fully finished basement with wet bar & tons of storage & a gorgeous landscaped yard with multi level deck area, perfect for entertaining or relaxing. Enter in to the large foyer with access to over-sized garage, perfectly tucked away to allow work from home with ease. Open to below living room. The eat-in kitchen is spacious with Quartz counter top whole house, kitchen space plus corner pantry, it opens onto to the large family room area with Entertainment unit. Convenient 2nd floor huge laundry with storage. Upstairs is a huge Primary bedroom with walk-in closet & 4pc ensuite plus two more spacious big bedrooms & family bath. The lower level separate entrance to basement offers a large professionally finished rec room area with wet bar, 3 pc bath, bedroom or work out space plus storage. The outside space is equally amazing with gorgeous multi level deck, large landscaped & fenced yard. close to schools, shopping, public transit & Gurdwara Kalgidhar Darbar, with easy access to Route 90. Don’t miss it!
| Level | Type | Dimensions |
|---|---|---|
| Main | Living Room | 14 ft x 8.8 ft |
| Bedroom | 12 ft x 11.5 ft | |
| Family Room | 15.5 ft x 15.2 ft | |
| Dining Room | 12 ft x 10 ft | |
| Kitchen | 14 ft x 13 ft | |
| Four Piece Bath | - | |
| Upper | Primary Bedroom | 15.5 ft x 13.5 ft |
| Bedroom | 12.5 ft x 13 ft | |
| Bedroom | 12.5 ft x 13.5 ft | |
| Four Piece Bath | - | |
| Four Piece Bath | - | |
| Lower | Bedroom | 12 ft x 11 ft |
| Recreation Room | 16 ft x 13 ft | |
| Three Piece Ensuite Bath | - | |
| Second Kitchen | 11 ft x 7 ft |