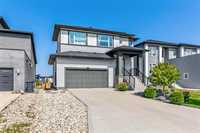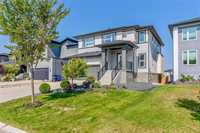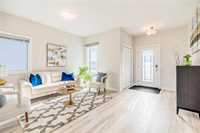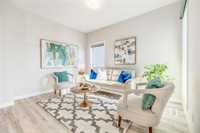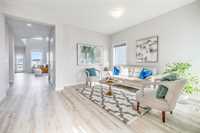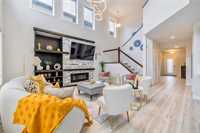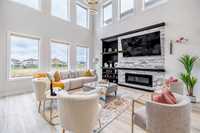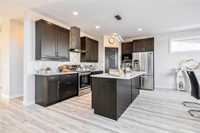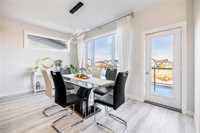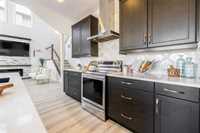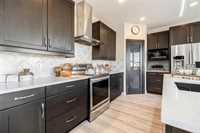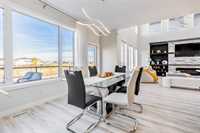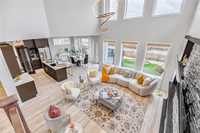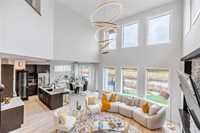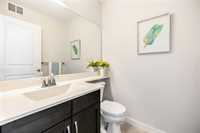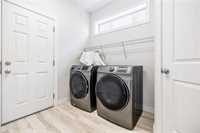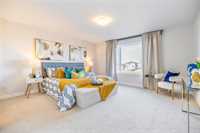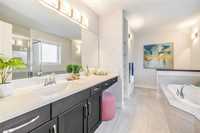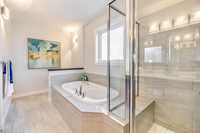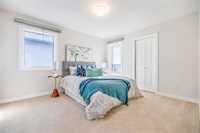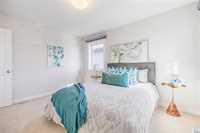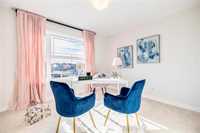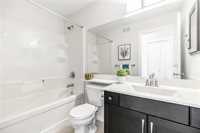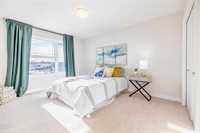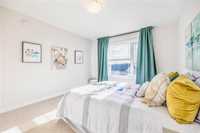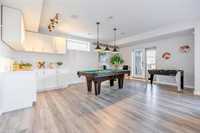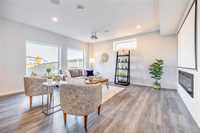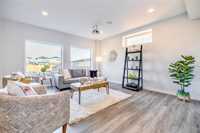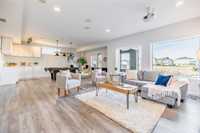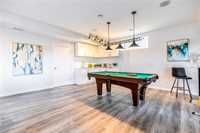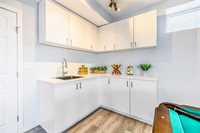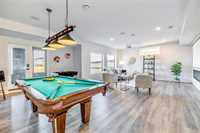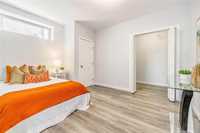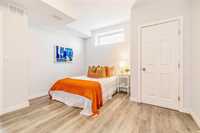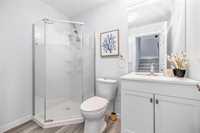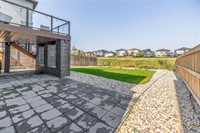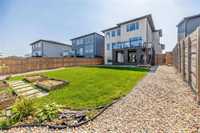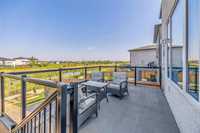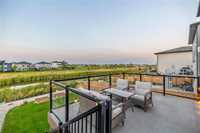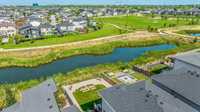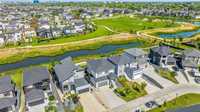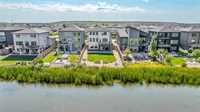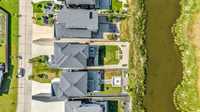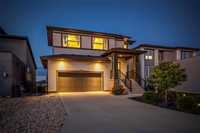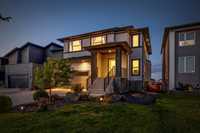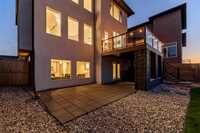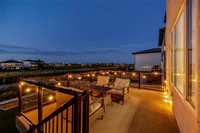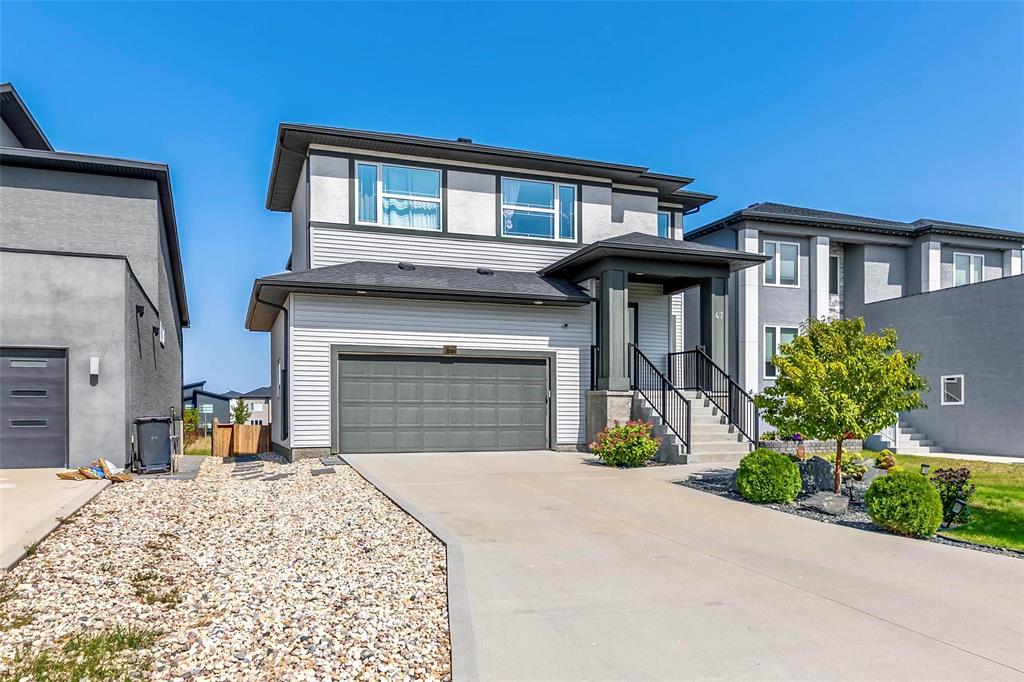
Offer as received. OPEN HOUSE NOV 9, SUN 2-4PM. Welcome to this stunning two-storey walkout home located in the highly desirable South Pointe. Featuring 5 spacious bedrooms and 3.5 bathrooms with many upgrades. The main floor impresses with 18-foot ceilings in the great room, large windows that flood the space with natural light, and a cozy fireplace that adds warmth and charm. The modern kitchen is a chef’s dream, with quartz countertops, maple cabinets, stylish backsplash, walk-in pantry, and luxury vinyl plank flooring throughout. A bright dining area opens to a large deck with serene lake views, perfect for relaxing or entertaining. The main floor also includes a functional den, ideal for a home office or study. Upstairs offers four generously sized bedrooms, including a luxurious primary suite with a walk-in closet and delux ensuite featuring double sinks, soaker tub, glass tiled shower, and tile flooring. The fully finished walkout basement with 9' ceiling, a spacious rec-room, an additional bedroom, a full bathroom, and wet bar, ideal for entertaining or guests. Walking distance to school, close to parks, shopping and more. A rare opportunity not to be missed, book your showing today!
- Basement Development Fully Finished
- Bathrooms 4
- Bathrooms (Full) 3
- Bathrooms (Partial) 1
- Bedrooms 5
- Building Type Two Storey
- Built In 2019
- Exterior Stucco
- Fireplace Stone
- Fireplace Fuel Electric
- Floor Space 2365 sqft
- Gross Taxes $9,047.99
- Neighbourhood South Pointe
- Property Type Residential, Single Family Detached
- Rental Equipment None
- Tax Year 2025
- Features
- Air Conditioning-Central
- Deck
- High-Efficiency Furnace
- Heat recovery ventilator
- Laundry - Main Floor
- No Smoking Home
- Patio
- Smoke Detectors
- Sump Pump
- Goods Included
- Dryer
- Dishwasher
- Refrigerator
- Garage door opener
- Stove
- Washer
- Parking Type
- Double Attached
- Site Influences
- Fenced
- Landscape
- Landscaped patio
- Park/reserve
- Playground Nearby
- Shopping Nearby
- Public Transportation
Rooms
| Level | Type | Dimensions |
|---|---|---|
| Main | Two Piece Bath | - |
| Dining Room | 15 ft x 11 ft | |
| Living Room | 15.6 ft x 17.2 ft | |
| Den | 10 ft x 12.6 ft | |
| Upper | Five Piece Ensuite Bath | - |
| Four Piece Bath | - | |
| Bedroom | 11 ft x 11.4 ft | |
| Primary Bedroom | 15 ft x 14.6 ft | |
| Bedroom | 11.1 ft x 10 ft | |
| Bedroom | 11.1 ft x 13.9 ft | |
| Lower | Three Piece Bath | - |
| Bedroom | 13 ft x 14 ft | |
| Recreation Room | 19 ft x 19.3 ft |


