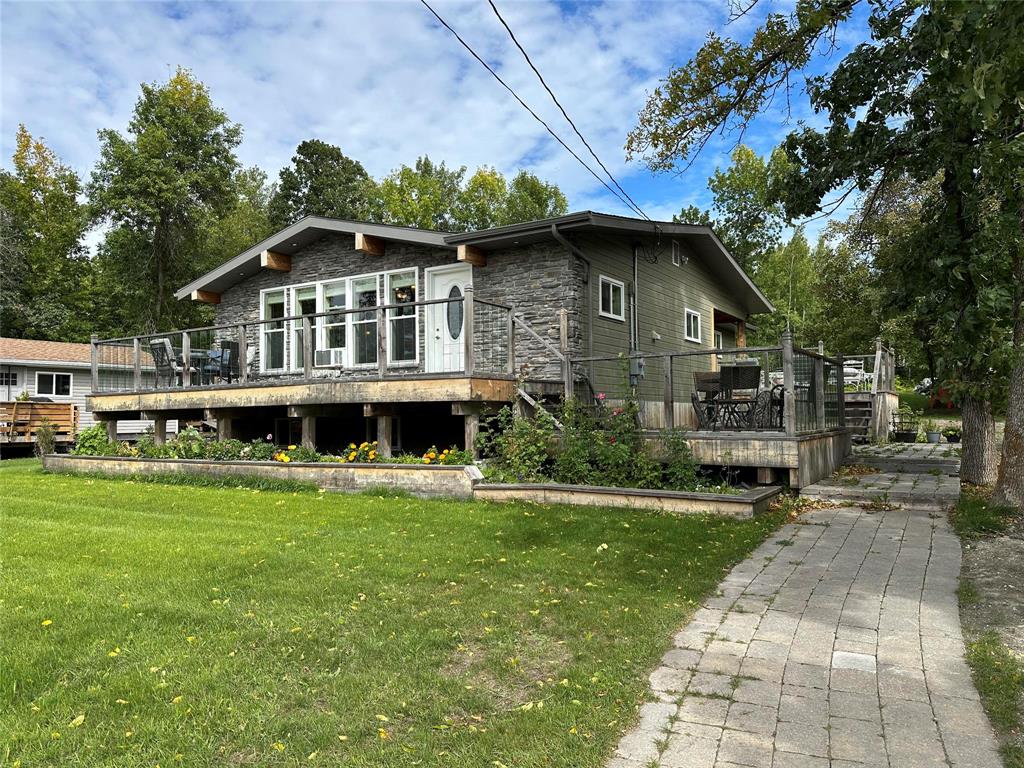Ateah Realty
Box 70, 39004 Hillside Beach Rd, Victoria Beach, MB, R0E 2C0

Gorgeous, custom designed, 3 BR, 1.5 Bath, 1365 square foot, YEAR ROUND HOME with too many features to list, including a LAKE VIEW! The fully landscaped yard, with perennial gardens, multi tiered decking and side brick patio is perfect for relaxing and entertaining! Solidly built, on a concrete and piled foundation, this home features interior "safe and sound" insulation for soundproofing, Can Excel Siding, Forced Air Furnace, and newer shingles (2021). This home has a Fantastic open plan that feels spacious, with tons of functional storage, Vaulted Cedar Ceilings, and engineered hardwood floors. A good book beside the Brick fireplace is the perfect way to spend those cooler days. This property is Wheelchair accessible, with a rear exit ramp. Close to the playground and lake access, with a shed for all the toys! Come discover all lake living has to offer!!
| Level | Type | Dimensions |
|---|---|---|
| Main | Living Room | 13.67 ft x 17.08 ft |
| Dining Room | 11.25 ft x 9.58 ft | |
| Kitchen | 12.25 ft x 11.33 ft | |
| Primary Bedroom | 11.33 ft x 12.83 ft | |
| Bedroom | 7.5 ft x 8.92 ft | |
| Bedroom | 11.25 ft x 12.83 ft | |
| Laundry Room | 4.67 ft x 11.5 ft | |
| Four Piece Bath | 7.5 ft x 7.08 ft | |
| Foyer | 7.08 ft x 6.58 ft |