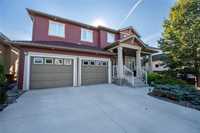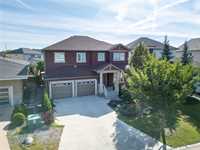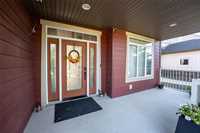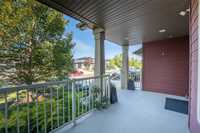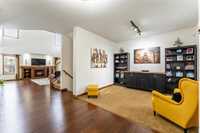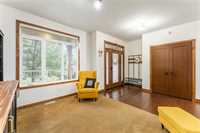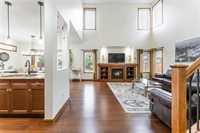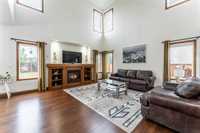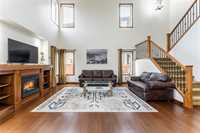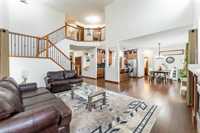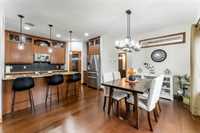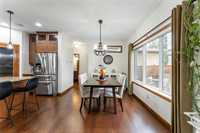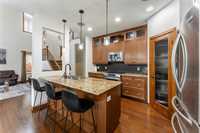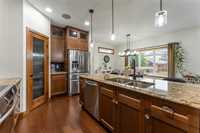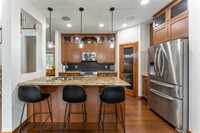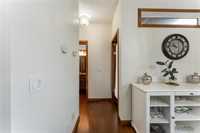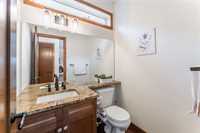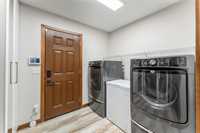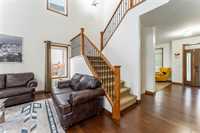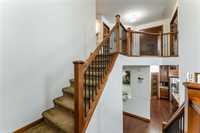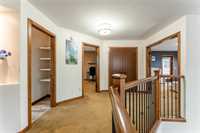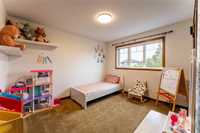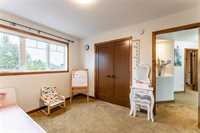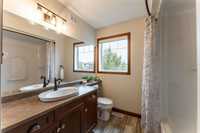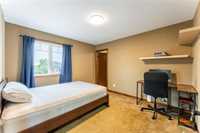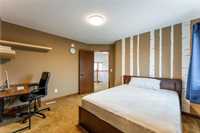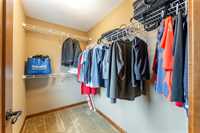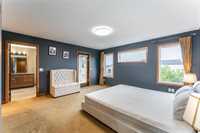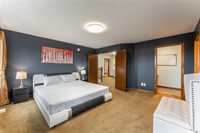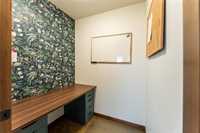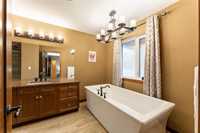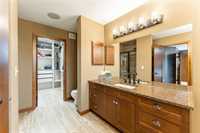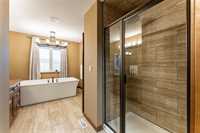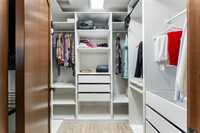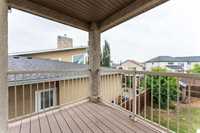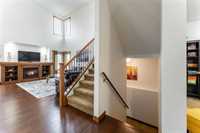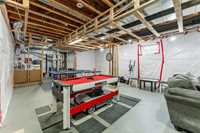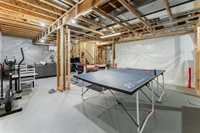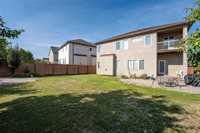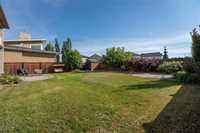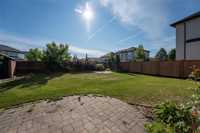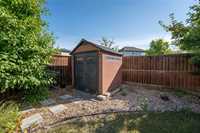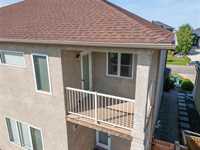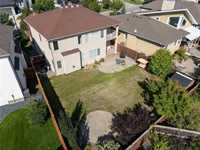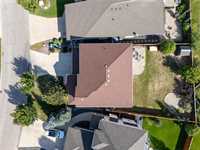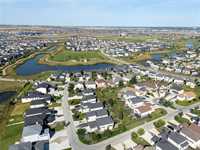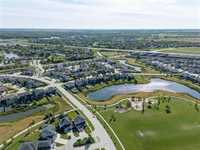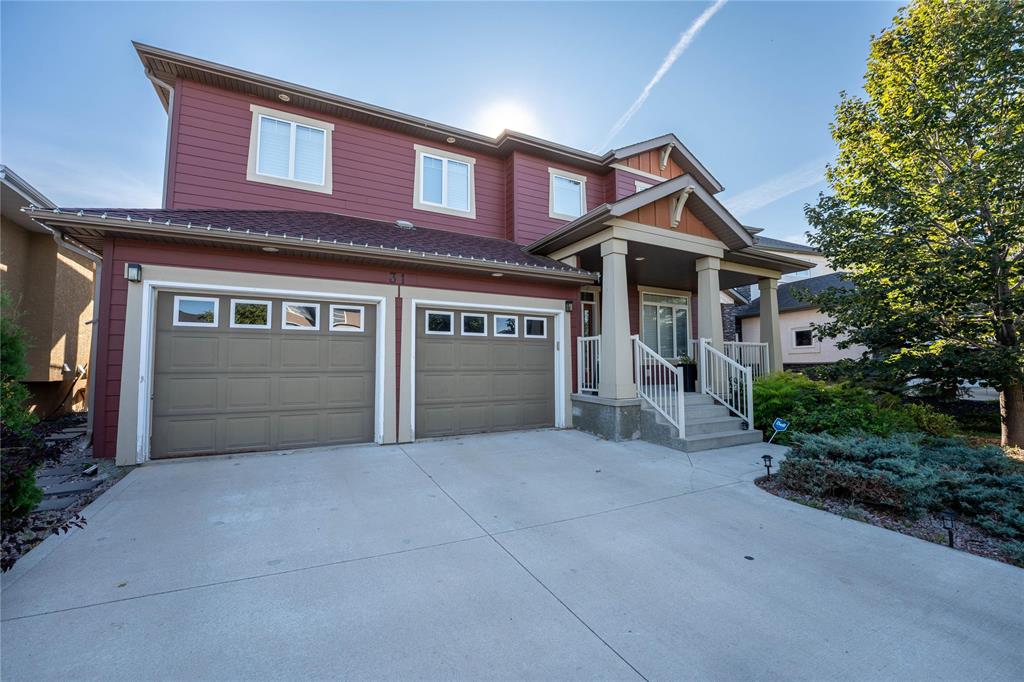
Offers as received - Discover life in the heart of South Pointe with this stunning family home by Foxridge Homes, the luxury division of Qualico. From the moment you arrive, you’ll be impressed by the curb appeal and the convenience of an attached double car garage. The welcoming front porch is perfect for greeting guests or enjoying your morning coffee. Inside, the open-concept main floor seamlessly connects the living room and kitchen—perfect for gatherings and everyday living. Soaring ceilings, custom blinds, and an abundance of natural light highlight the space. The living area showcases a beautiful built-in gas fireplace w/ mantle, a custom entertainment unit, and a built-in audio system. The chef’s kitchen features granite countertops, stainless steel appliances, a pantry, and a spacious island. Main floor laundry, a mudroom, and a powder room add extra functionality. Upstairs, retreat to the primary suite complete w/ a walk-in closet, 4-piece ensuite, and a magnificent covered terrace overlooking the expansive backyard. Two additional large bedrooms and a full bath provide plenty of room for family. This home blends modern luxury with everyday comfort and waiting for your to move in!
- Basement Development Partially Finished
- Bathrooms 3
- Bathrooms (Full) 2
- Bathrooms (Partial) 1
- Bedrooms 3
- Building Type Two Storey
- Built In 2013
- Depth 118.00 ft
- Exterior Composite, Stucco
- Fireplace Direct vent
- Fireplace Fuel Gas
- Floor Space 2218 sqft
- Frontage 52.00 ft
- Gross Taxes $5,646.54
- Neighbourhood South Pointe
- Property Type Residential, Single Family Detached
- Rental Equipment None
- Tax Year 25
- Total Parking Spaces 4
- Features
- Air Conditioning-Central
- Balcony - One
- Closet Organizers
- High-Efficiency Furnace
- Heat recovery ventilator
- Laundry - Main Floor
- Microwave built in
- No Pet Home
- No Smoking Home
- Patio
- Sump Pump
- Goods Included
- Alarm system
- Dryer
- Dishwasher
- Refrigerator
- Garage door opener
- Garage door opener remote(s)
- Microwave
- See remarks
- Storage Shed
- Stove
- Parking Type
- Double Attached
- Site Influences
- Fenced
- Golf Nearby
- Landscape
- Landscaped patio
- Paved Street
- Playground Nearby
- Shopping Nearby
- Public Transportation
Rooms
| Level | Type | Dimensions |
|---|---|---|
| Main | Den | 11.4 ft x 10.3 ft |
| Living Room | 16.4 ft x 16.4 ft | |
| Dining Room | 10.6 ft x 15.3 ft | |
| Kitchen | 13.4 ft x 8.8 ft | |
| Laundry Room | 6.11 ft x 9.9 ft | |
| Two Piece Bath | - | |
| Upper | Bedroom | 9.11 ft x 11.8 ft |
| Bedroom | 10.11 ft x 11.11 ft | |
| Primary Bedroom | 15.4 ft x 14.9 ft | |
| Four Piece Bath | - | |
| Four Piece Ensuite Bath | - |



