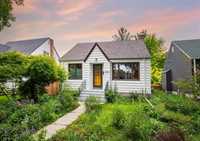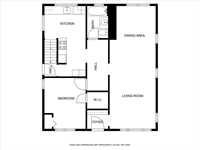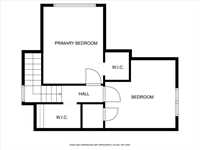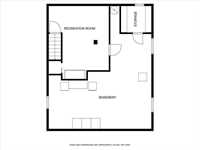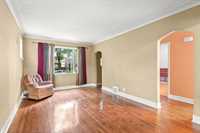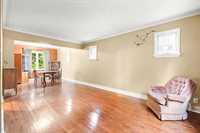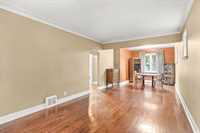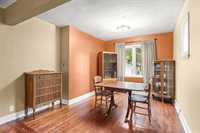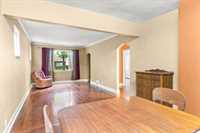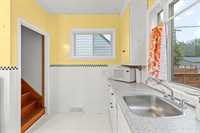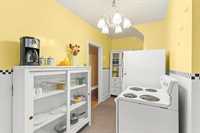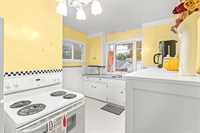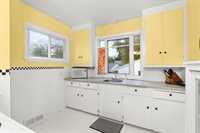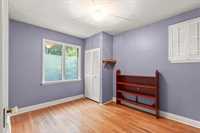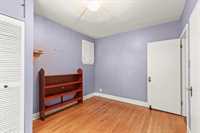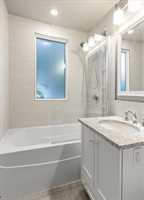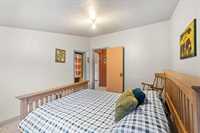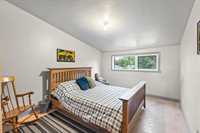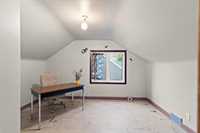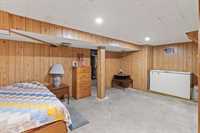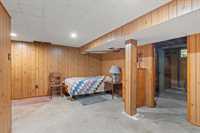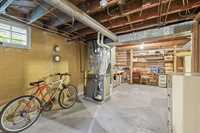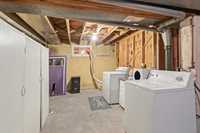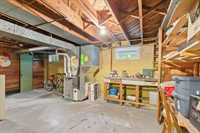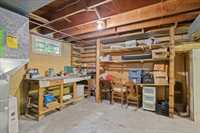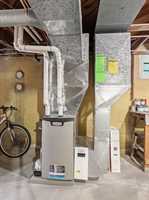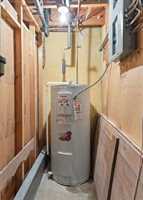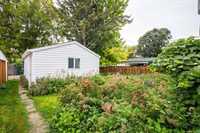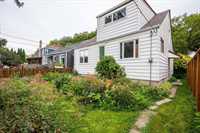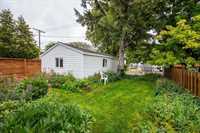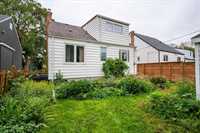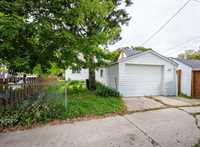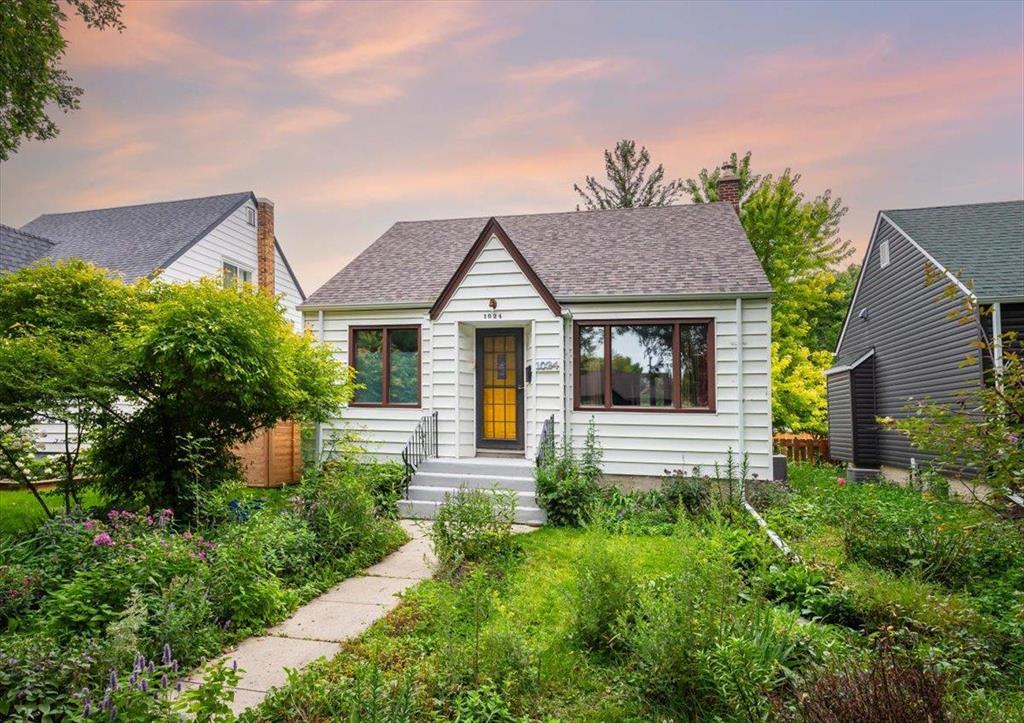
Offers as received.
Nestled on the mature, tree-lined Warsaw Avenue in the heart of beautiful Crescentwood, this charming 1½-storey, 1,200 sq ft home is full of character, comfort, and potential.
With 3 spacious bedrooms, an updated bathroom, a single detached garage, and room to grow, this home is ready to be transformed into your own personal haven.
The main floor welcomes you with a generous bedroom, an open-concept living and dining area, gorgeous hardwood floors, and elegant crown mouldings that add timeless charm. Upstairs, you'll find two large bedrooms with ample closet space—perfect for a growing family, guest rooms, or home offices.
The lower level is partially finished, featuring a high-efficiency furnace, no knob and tube wiring, and loads of untapped potential just waiting for your ideas.
Lovingly maintained and full of warmth, this well-cared-for home is looking for its next companion to continue its story. Come and see the possibilities—your dream home might just be waiting here.
- Basement Development Partially Finished
- Bathrooms 1
- Bathrooms (Full) 1
- Bedrooms 3
- Building Type One and a Half
- Built In 1947
- Exterior Stucco
- Floor Space 1212 sqft
- Gross Taxes $4,198.06
- Neighbourhood Crescentwood
- Property Type Residential, Single Family Detached
- Remodelled Bathroom, Electrical
- Rental Equipment None
- Tax Year 25
- Features
- High-Efficiency Furnace
- Main floor full bathroom
- No Smoking Home
- Goods Included
- Dryer
- Refrigerator
- Freezer
- Garage door opener
- Garage door opener remote(s)
- Stove
- Washer
- Parking Type
- Single Detached
- Site Influences
- Back Lane
- Paved Street
- Playground Nearby
- Shopping Nearby
Rooms
| Level | Type | Dimensions |
|---|---|---|
| Main | Kitchen | 9.83 ft x 16.83 ft |
| Dining Room | 11 ft x 13.25 ft | |
| Living Room | 11 ft x 16.08 ft | |
| Bedroom | 9.83 ft x 12.17 ft | |
| Four Piece Bath | - | |
| Upper | Bedroom | 12.33 ft x 11.92 ft |
| Bedroom | 10.5 ft x 13.5 ft | |
| Storage Room | 7.75 ft x 4.17 ft | |
| Basement | Recreation Room | 14.33 ft x 17.42 ft |
| Cold Room | 7.25 ft x 6.33 ft | |
| Utility Room | 24.42 ft x 29.25 ft |


