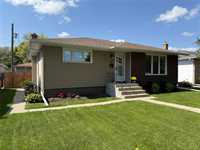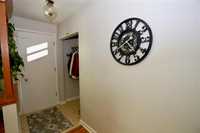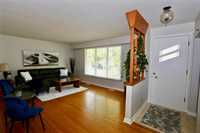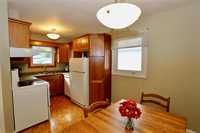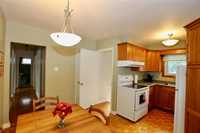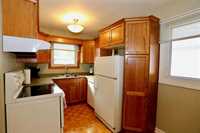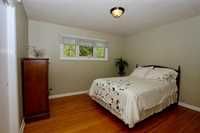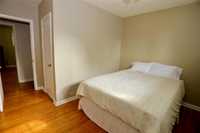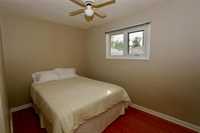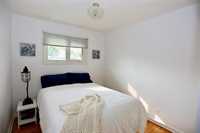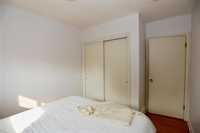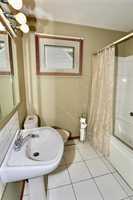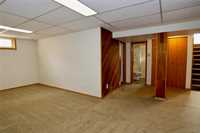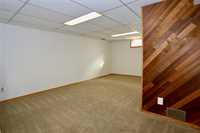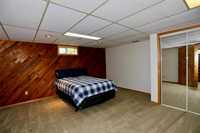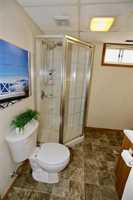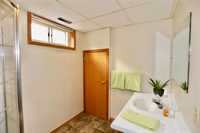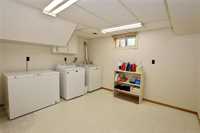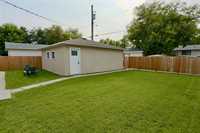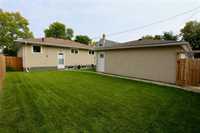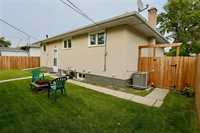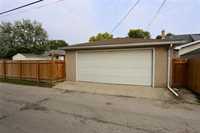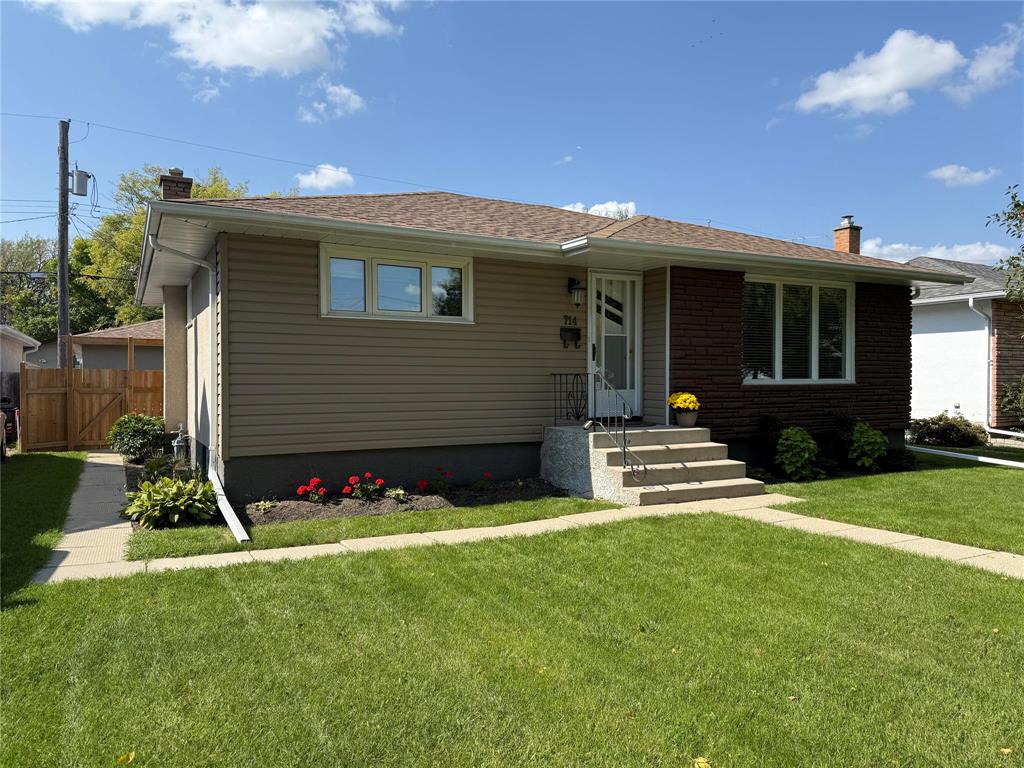
OTP Sept 15, 5PM. OH Sunday, Sept 14, 2-4PM. Charming Bungalow in Crestview – Your Dream Home Awaits! Welcome to this delightful 1,056 sq ft bungalow, lovingly maintained by its long-time owner in the desirable Crestview neighborhood. Boasting 3 spacious bedrooms & 2 bathrooms, this home is perfect for families or anyone seeking comfort and style. Step inside to discover the timeless beauty of original oak flooring that flows throughout the main floor. The eat-in kitchen includes a pantry & is ideal for casual dining, while the large 4-piece main floor bath adds convenience. Downstairs, the fully finished basement features a cozy rec room & a versatile den—perfect for an office or playroom—along with a spacious laundry room and an additional 3-piece bath. Enjoy modern comforts with updated windows throughout and a high-efficiency furnace, ensuring energy savings year-round. The dble detached garage provides ample space for vehicles and storage, while the fully fenced yard creates a safe haven for children and pets to play. Walking distance to a park, schools and all amenities. This charming bungalow is a true must-see! Schedule your private tour today and envision your future in this wonderful home!
- Basement Development Fully Finished
- Bathrooms 2
- Bathrooms (Full) 2
- Bedrooms 3
- Building Type Bungalow
- Built In 1961
- Exterior Brick, Stucco, Vinyl
- Floor Space 1056 sqft
- Frontage 50.00 ft
- Gross Taxes $3,993.50
- Neighbourhood Crestview
- Property Type Residential, Single Family Detached
- Rental Equipment None
- School Division St James-Assiniboia (WPG 2)
- Tax Year 2025
- Features
- Air Conditioning-Central
- High-Efficiency Furnace
- Jetted Tub
- Smoke Detectors
- Sump Pump
- Vacuum roughed-in
- Goods Included
- Blinds
- Dryer
- Dishwasher
- Refrigerator
- Freezer
- Garage door opener
- Garage door opener remote(s)
- Stove
- Vacuum built-in
- Washer
- Parking Type
- Double Detached
- Site Influences
- Fenced
- Back Lane
- Paved Street
- Playground Nearby
- Shopping Nearby
Rooms
| Level | Type | Dimensions |
|---|---|---|
| Main | Living Room | 17 ft x 13.25 ft |
| Eat-In Kitchen | 15.58 ft x 11.08 ft | |
| Primary Bedroom | 12.25 ft x 11.42 ft | |
| Bedroom | 12 ft x 8.67 ft | |
| Bedroom | 11.83 ft x 11.08 ft | |
| Four Piece Bath | - | |
| Basement | Recreation Room | 18.75 ft x 10 ft |
| Den | 14.75 ft x 14.67 ft | |
| Laundry Room | 15.5 ft x 11.08 ft | |
| Three Piece Bath | - |


