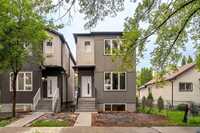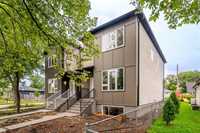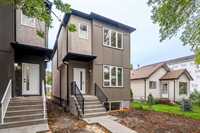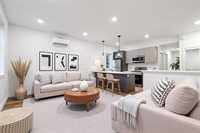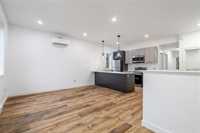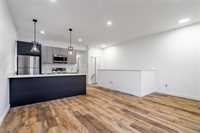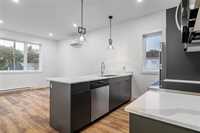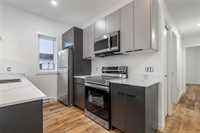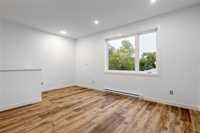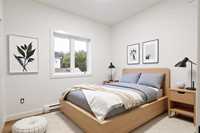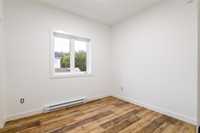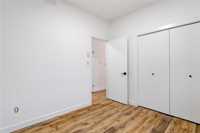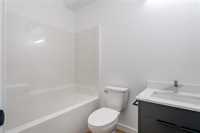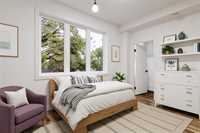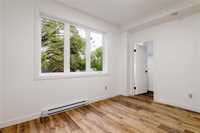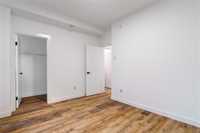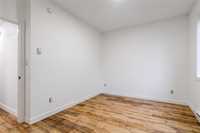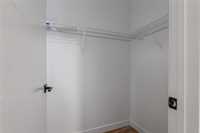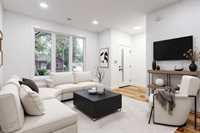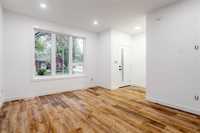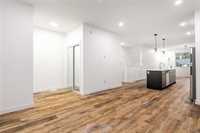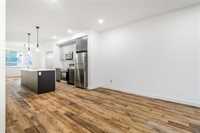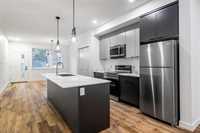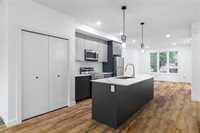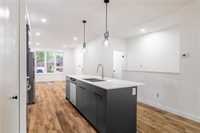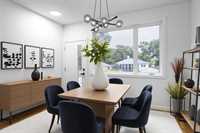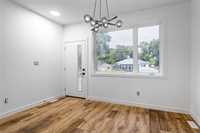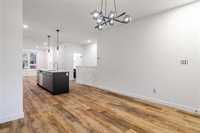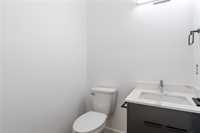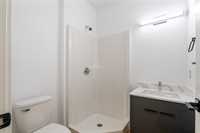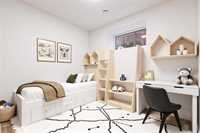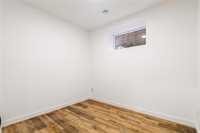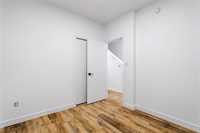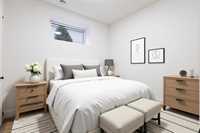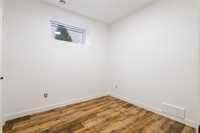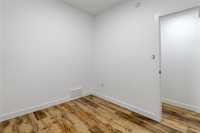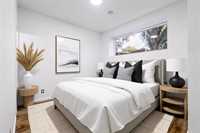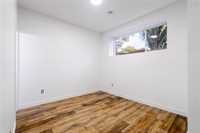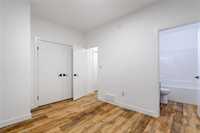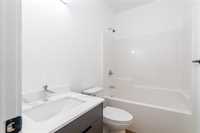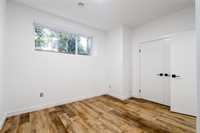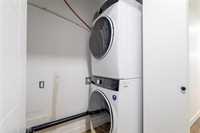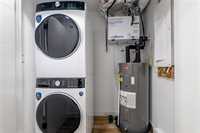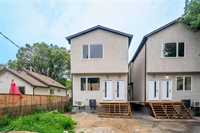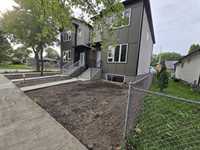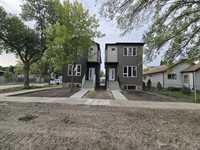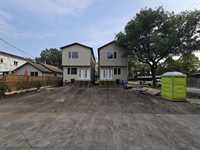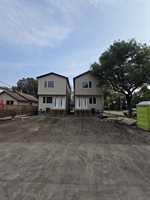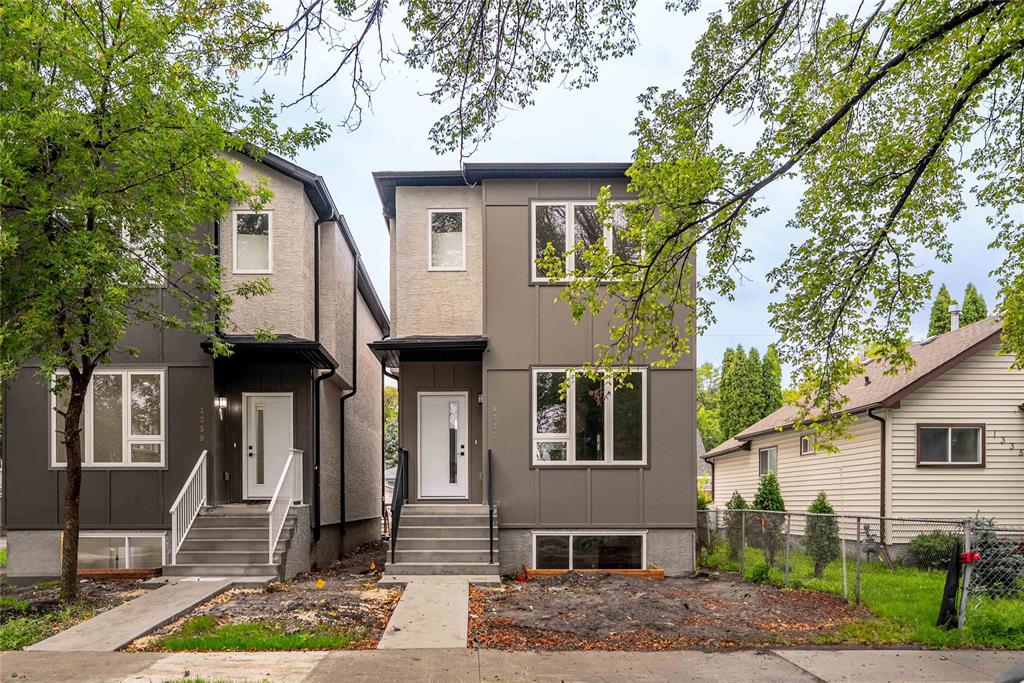
New Build with Secondary Suite – Turnkey Rental Potential
Brand new home featuring a legal secondary suite with a total of 5 bedrooms and 4 bathrooms. The main suite offers 3 bedrooms including a spacious primary with ensuite, plus 2 additional bathrooms. The secondary suite includes 2 bedrooms and 1 bathroom.
Built with investors and families in mind, this property showcases luxury vinyl plank flooring, modern kitchens with stainless steel appliances, and ensuite laundry in both units. Exterior finishes include stucco, vinyl, and hardie board siding, providing a stylish and low-maintenance design.
Each suite offers a private entrance, functional layouts, and bright living spaces. Parking is conveniently located at the back of the property, and the home is just minutes from rapid transit, adding even more appeal for tenants or owners.
This thoughtful, high-end design makes the property ideal for multi-generational living or as a turnkey rental property with excellent income potential.
- Bathrooms 4
- Bathrooms (Full) 3
- Bathrooms (Partial) 1
- Bedrooms 5
- Building Type Two Storey
- Built In 2025
- Exterior Stucco, Vinyl
- Floor Space 1459 sqft
- Neighbourhood West Fort Garry
- Property Type Residential, Duplex
- Rental Equipment None
- Features
- Air Conditioning-Central
- Closet Organizers
- Laundry - Second Floor
- Microwave built in
- Smoke Detectors
- In-Law Suite
- Sump Pump
- Goods Included
- Dryers - Two
- Dishwashers - Two
- Refrigerator
- Fridges - Two
- Microwaves - Two
- Washers - Two
- Parking Type
- Other remarks
- Site Influences
- Back Lane
- Low maintenance landscaped
- Park/reserve
- Playground Nearby
- Partially landscaped
- Shopping Nearby
- Public Transportation
Rooms
| Level | Type | Dimensions |
|---|---|---|
| Main | Dining Room | 12.92 ft x 10.92 ft |
| Kitchen | 12.92 ft x 16 ft | |
| Living Room | 11.67 ft x 14.58 ft | |
| Two Piece Bath | - | |
| Basement | Bedroom | 9 ft x 9.83 ft |
| Bedroom | 8.67 ft x 9.33 ft | |
| Primary Bedroom | 9.67 ft x 12.08 ft | |
| Four Piece Ensuite Bath | - | |
| Three Piece Bath | - | |
| Upper | Living Room | 12.33 ft x 17 ft |
| Kitchen | 8.67 ft x 9.75 ft | |
| Bedroom | 9.17 ft x 10 ft | |
| Primary Bedroom | 9.92 ft x 12.58 ft | |
| Four Piece Bath | - |



