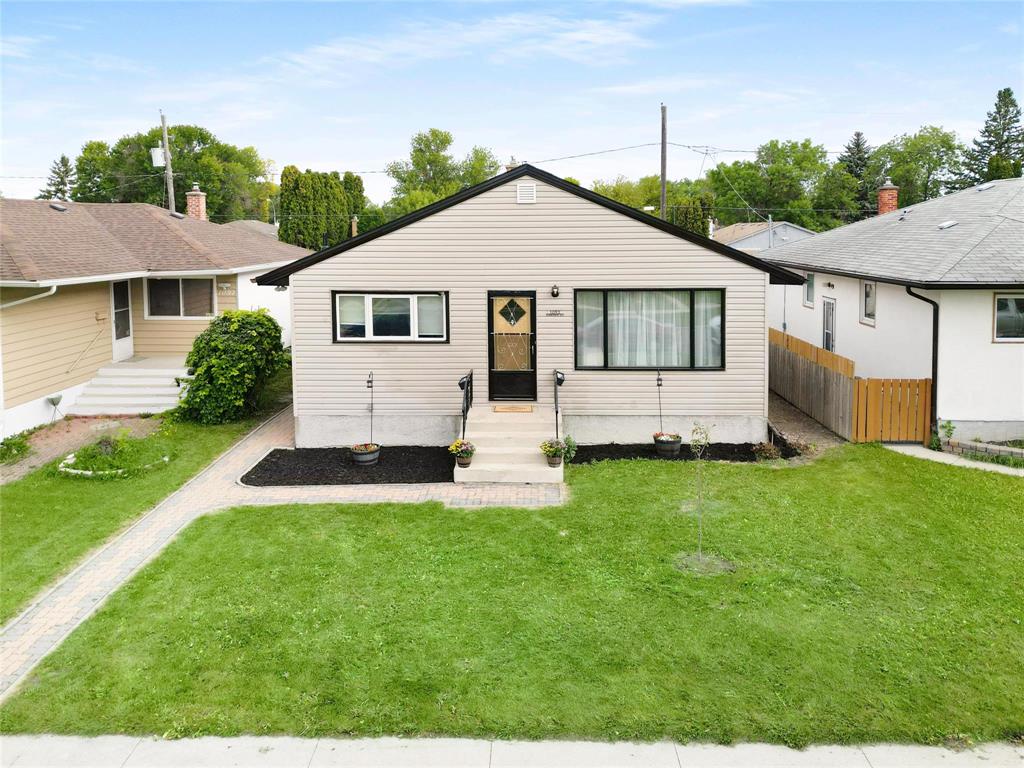RE/MAX Associates
1060 McPhillips Street, Winnipeg, MB, R2X 2K9

Welcome to this 1020 sq ft bungalow in Winnipeg’s Mynarski neighbourhood. Featuring 3 bedrooms, 1.5 baths, and a bright south-facing living room, this home is ideal for first-time buyers or investors. The eat-in kitchen includes fridge, stove with hood fan, and dishwasher. A fenced backyard and single detached garage add function and privacy. Recent updates include brand new shingles (Aug 2025) other features are central air, high efficiency furnace and finished recreation room in the basement. Situated on a quiet no-through street with a strong sense of community, this property offers an opportunity to live in an affordable, family home in a great neighbourhood. Close to schools, shopping, and transit. Measures +/- Jogs – All information deemed to be accurate, buyers to do their own due diligence.
| Level | Type | Dimensions |
|---|---|---|
| Main | Four Piece Bath | - |
| Living Room | 17.1 ft x 13.05 ft | |
| Kitchen | 10.11 ft x 14.03 ft | |
| Bedroom | 9.11 ft x 14.11 ft | |
| Bedroom | 10.7 ft x 8.11 ft | |
| Bedroom | 12.3 ft x 9.11 ft | |
| Basement | Two Piece Bath | - |
| Recreation Room | 13.02 ft x 31.11 ft | |
| Laundry Room | 11.3 ft x 14.03 ft | |
| Utility Room | 13.9 ft x 10.07 ft |