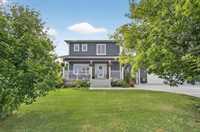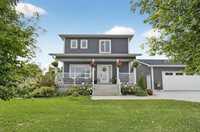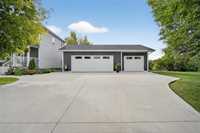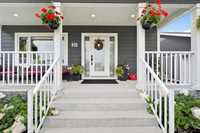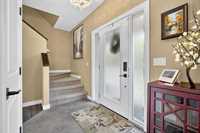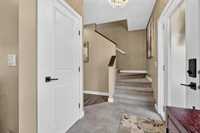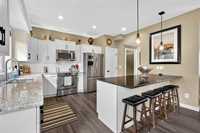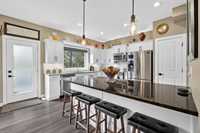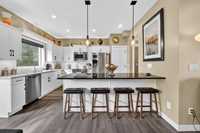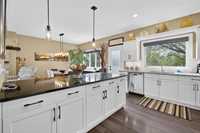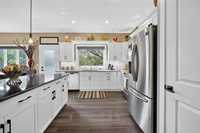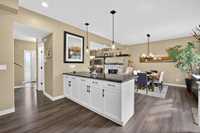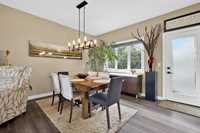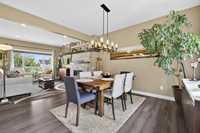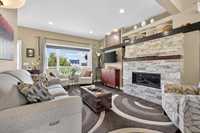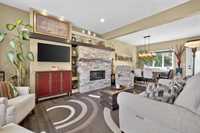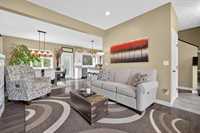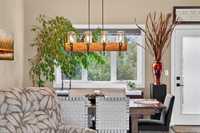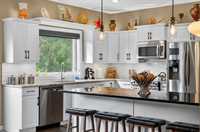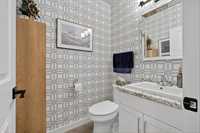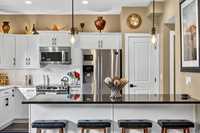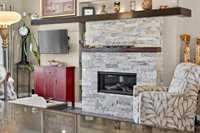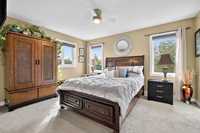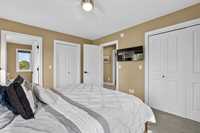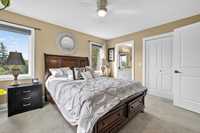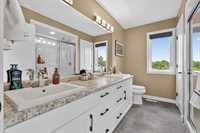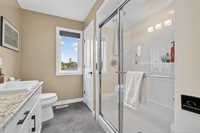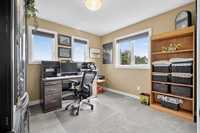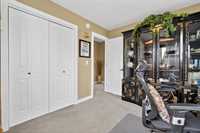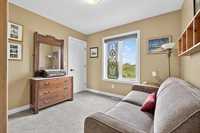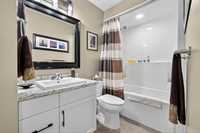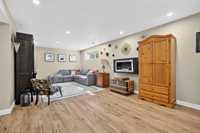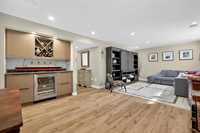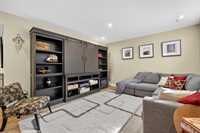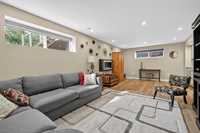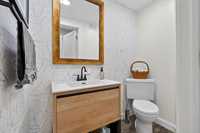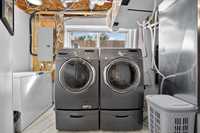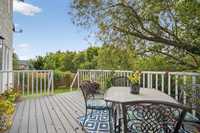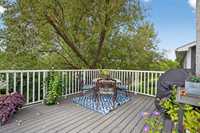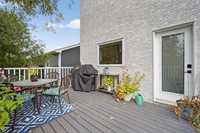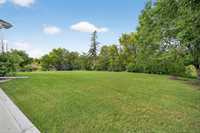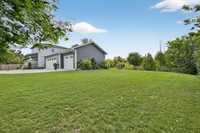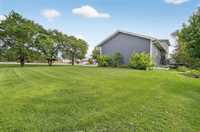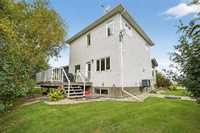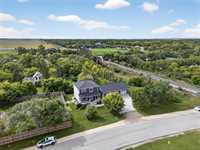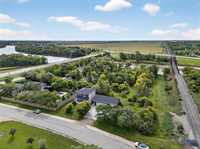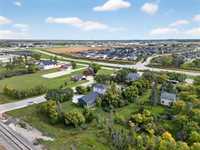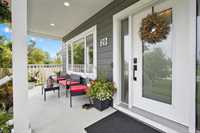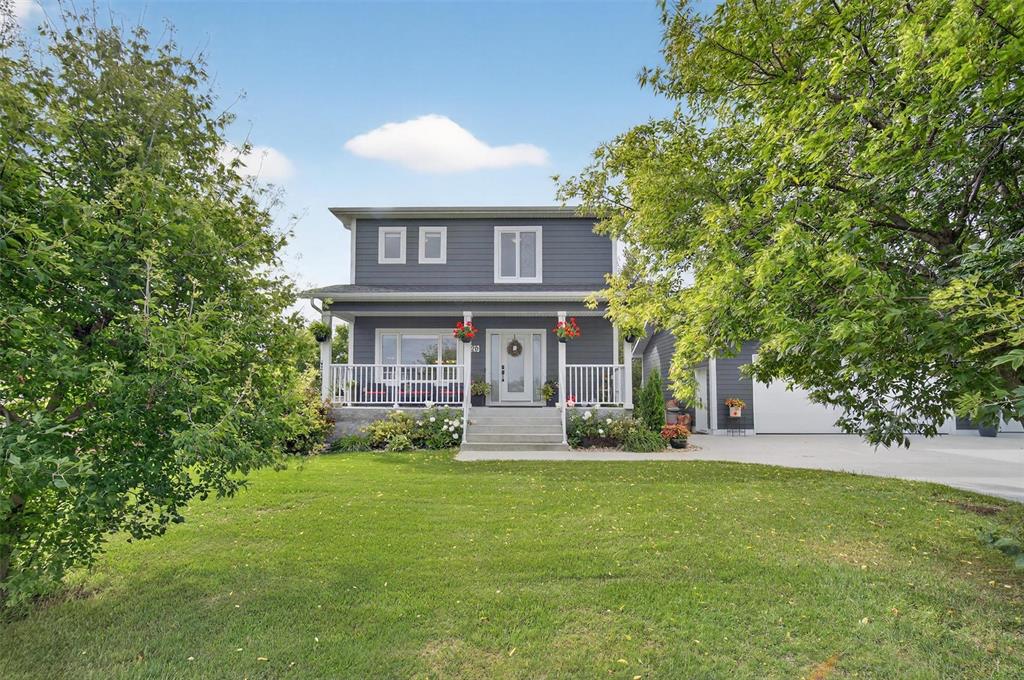
Showings Start Now | Offers Monday, September 15 | Open House Sat & Sun, Sept 13 & 14, 12-2pm | This is THE most incredible value in Headingley today! RARE opportunity to own a starter home in Headingley that was built in 2016 to the highest of standards! Fantastic floor plan with a main floor living space with gas fireplace, open to your dining room and fully updated kitchen with quartz counters and HUGE peninsula island! Plus a powder room on the main (be sure to see the floor plan on the photos!). Upstairs features 3 good size bedrooms, a full spare bath, plus a 4 pc ensuite with double sinks! Don't miss the walk in closet in the spare bedroom too! Downstairs is fully finished with a HUGE rec space, another half bath, and a laundry space. Finally, your TRIPLE car garage is what I know you have been searching for in this price point! It does not disappoint! Plus you have plenty of yard space still AND a composite deck that is so private it feels like neighbours don't exist! All this in Headingley at a fantastic price point!
- Basement Development Fully Finished
- Bathrooms 4
- Bathrooms (Full) 2
- Bathrooms (Partial) 2
- Bedrooms 3
- Building Type Two Storey
- Built In 2016
- Depth 90.00 ft
- Exterior Composite, Vinyl
- Fireplace Stone
- Fireplace Fuel Gas
- Floor Space 1456 sqft
- Frontage 141.00 ft
- Gross Taxes $3,860.91
- Neighbourhood Headingley North
- Property Type Residential, Single Family Detached
- Rental Equipment None
- Tax Year 2025
- Features
- Air Conditioning-Central
- Deck
- High-Efficiency Furnace
- Heat recovery ventilator
- Sump Pump
- Goods Included
- Dryer
- Dishwasher
- Refrigerator
- Microwave
- Stove
- Washer
- Parking Type
- Triple Detached
- Insulated
- Site Influences
- Country Residence
- Landscape
- Landscaped deck
- Private Yard
- Treed Lot
Rooms
| Level | Type | Dimensions |
|---|---|---|
| Main | Living Room | 12.58 ft x 13.58 ft |
| Dining Room | 12.75 ft x 13.67 ft | |
| Kitchen | 11.75 ft x 13.33 ft | |
| Two Piece Bath | - | |
| Upper | Bedroom | 10.67 ft x 9.67 ft |
| Bedroom | 9.92 ft x 9.67 ft | |
| Primary Bedroom | 13.92 ft x 12.33 ft | |
| Four Piece Bath | - | |
| Four Piece Ensuite Bath | - | |
| Basement | Recreation Room | 24.58 ft x 12.75 ft |
| Two Piece Bath | - | |
| Lower | Laundry Room | 13.17 ft x 14.33 ft |


