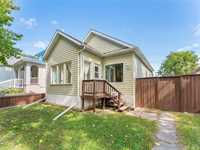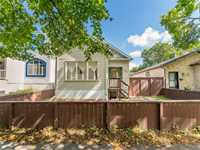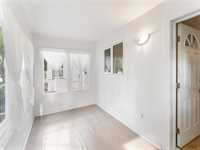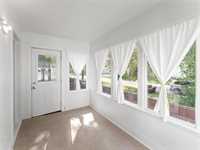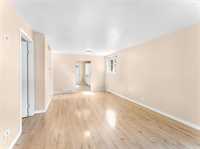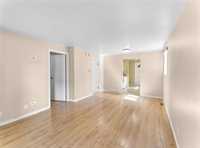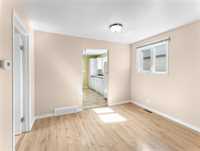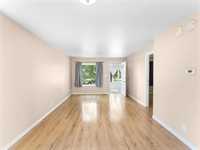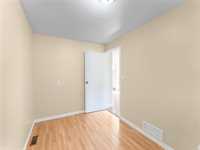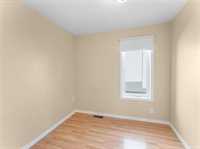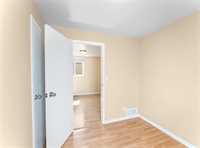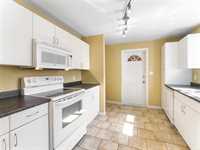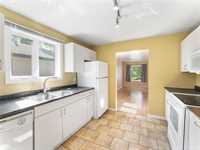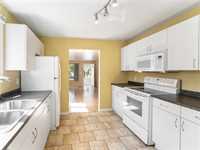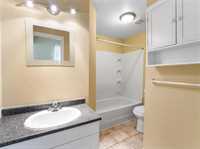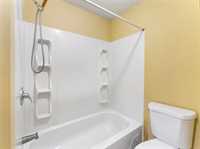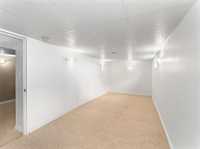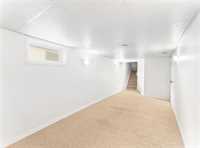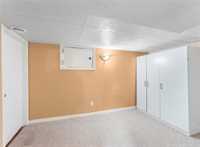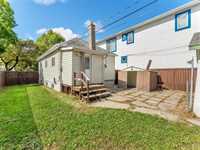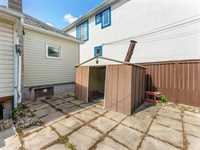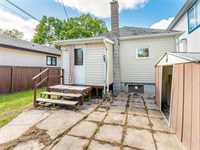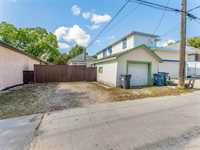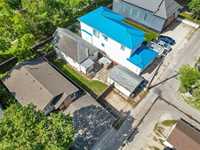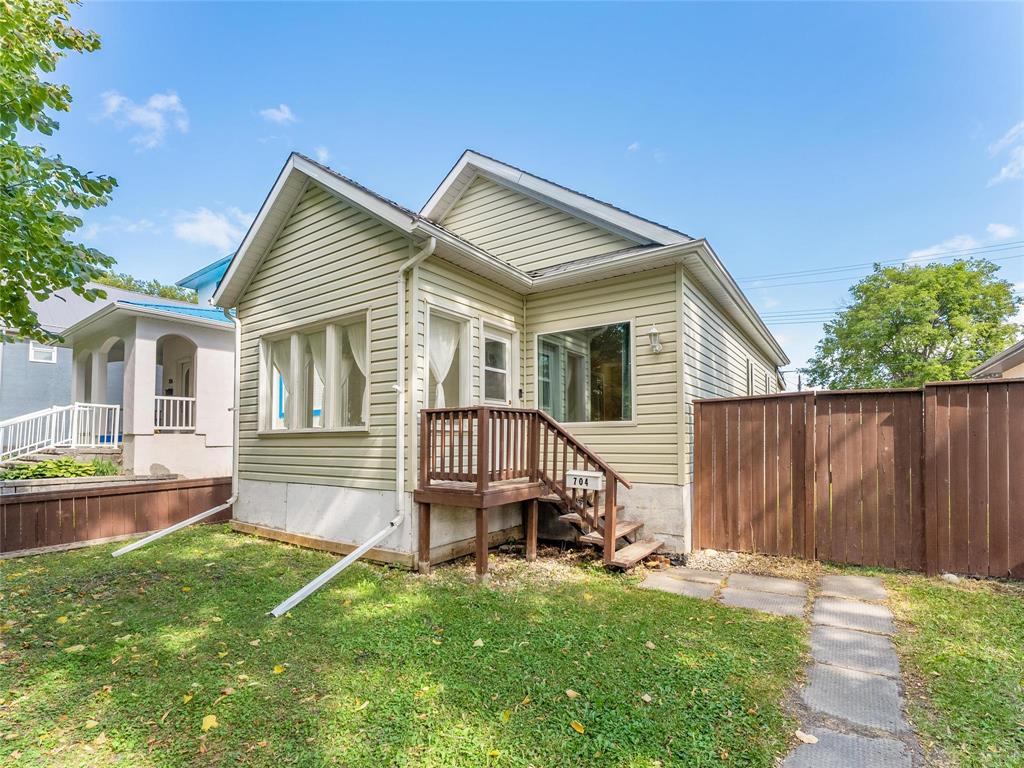
Welcome to this charming bungalow in the heart of Transcona! Perfectly situated close to all the essentials—schools, parks, shopping, public transit, pet groomers, and more—this home offers both comfort and convenience. Step inside through the cozy front porch, ideal for rainy days or simply enjoying a little extra living space. The spacious living room provides plenty of room with space for a dining table while still keeping the living and kitchen areas nicely defined. The main floor features 2 bedrooms and a full bathroom. Head downstairs to find a bonus room with two adjoining side rooms—perfect as a walk-in closet, hobby area, or extra storage (note: window may not meet egress). The basement also offers a comfortable recreation room for relaxing and the laundry room. Outside, enjoy your fully fenced yard, complete with a separation between the front and backyard for added privacy. A single detached garage with extra parking beside ensures there’s room for your vehicles or guests.
- Basement Development Fully Finished
- Bathrooms 1
- Bathrooms (Full) 1
- Bedrooms 3
- Building Type Bungalow
- Built In 1925
- Depth 100.00 ft
- Exterior Vinyl
- Floor Space 682 sqft
- Frontage 36.00 ft
- Gross Taxes $3,235.25
- Neighbourhood West Transcona
- Property Type Residential, Single Family Detached
- Rental Equipment None
- School Division River East Transcona (WPG 72)
- Tax Year 25
- Total Parking Spaces 2
- Goods Included
- Dryer
- Dishwasher
- Refrigerator
- Storage Shed
- Stove
- Washer
- Parking Type
- Single Detached
- Site Influences
- Fenced
- Back Lane
- Playground Nearby
- Shopping Nearby
Rooms
| Level | Type | Dimensions |
|---|---|---|
| Main | Kitchen | 11.5 ft x 9.92 ft |
| Living/Dining room | 19.17 ft x 10.67 ft | |
| Bedroom | 8 ft x 7.92 ft | |
| Primary Bedroom | 10.67 ft x 7 ft | |
| Porch | 6.1 ft x 11.83 ft | |
| Mudroom | 7.42 ft x 5.67 ft | |
| Four Piece Bath | - | |
| Basement | Recreation Room | 18.58 ft x 8.25 ft |
| Bedroom | 11.83 ft x 9.42 ft | |
| Den | 7.83 ft x 9.33 ft | |
| Utility Room | 9.83 ft x 9.17 ft | |
| Laundry Room | 11.17 ft x 6.25 ft |


