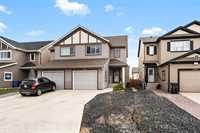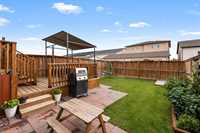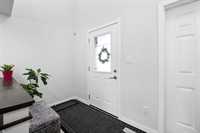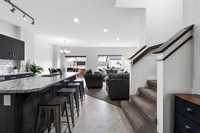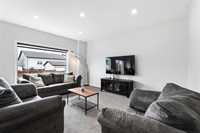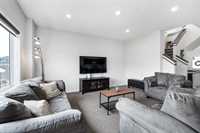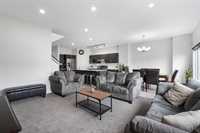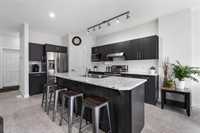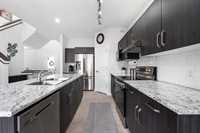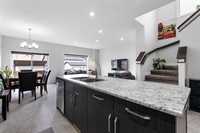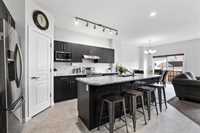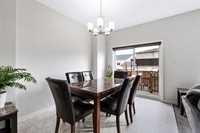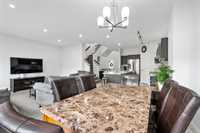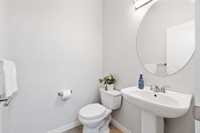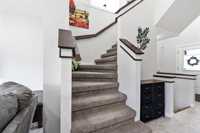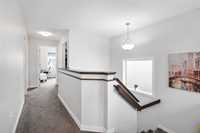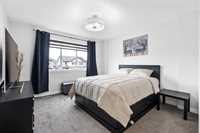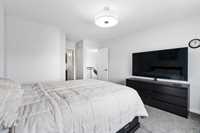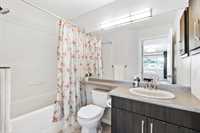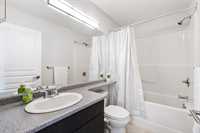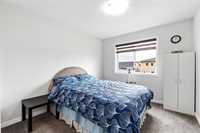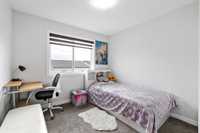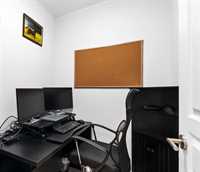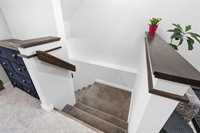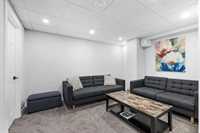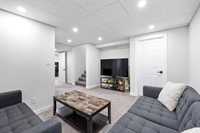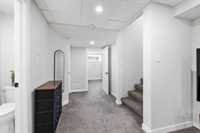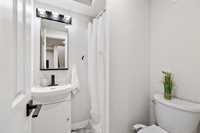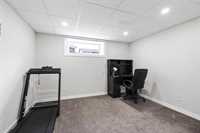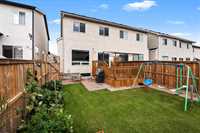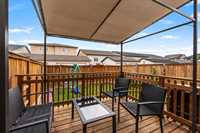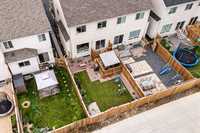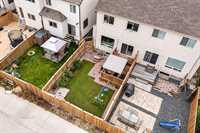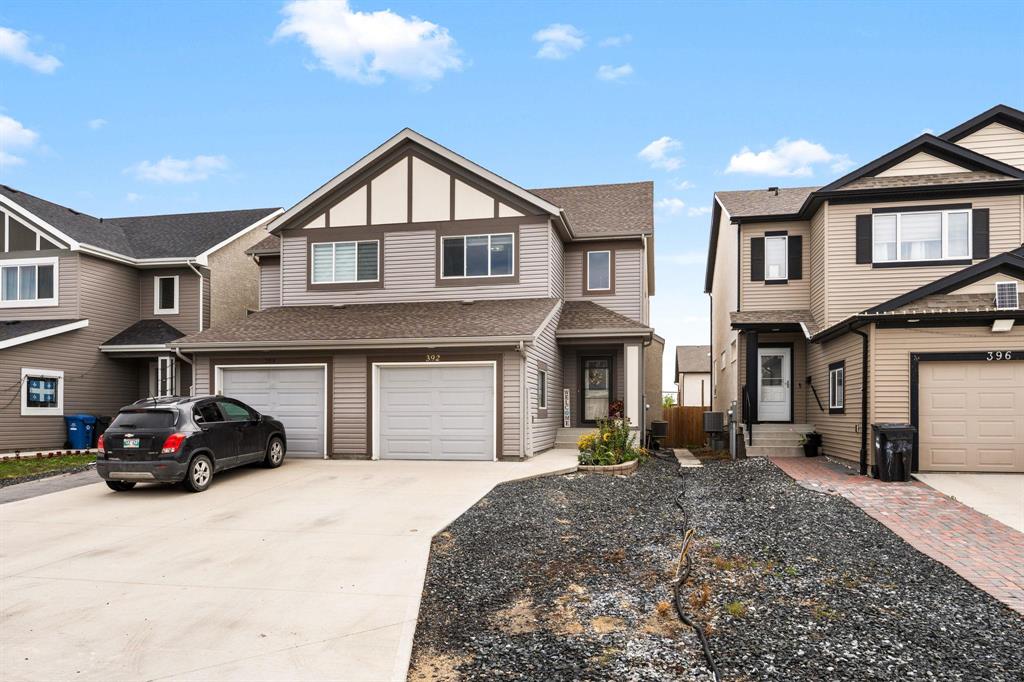
Updated Value, don't miss this opportunity!! Welcome to this beautifully maintained 1,512 sq.ft. Two Storey built by Randall Homes in the highly desirable Castlebury Meadows! Step inside to a soaring foyer that sets the tone for the warm, inviting home & beyond. The open-concept main floor showcases a sprawling kitchen with large island, S/S appliances & corner walk-in pantry - perfect for cooking, gathering & entertaining. The adjoining dining area & Great Room flow seamlessly, offering comfort and style for everyday family living. Sun-filled windows & garden doors open to a spacious rear deck overlooking the landscaped, fully fenced backyard - an ideal retreat for summer barbecues & evenings outdoors. Upstairs you’ll find 3 generous bedrooms plus a stunning primary suite with walk-in closet & private ensuite, along with a versatile office nook for working or studying from home. With 4 bedrooms & 3.5 baths total, there’s room for everyone! The permitted & finished lower level features a rec room, extra bedroom, full bath & ample storage. Attached & insulated garage + Close to schools, shopping, public transit & Gurdwara Kalgidhar Darbar, with easy access to Route 90. Don’t miss it!
- Basement Development Fully Finished
- Bathrooms 4
- Bathrooms (Full) 3
- Bathrooms (Partial) 1
- Bedrooms 4
- Building Type Two Storey
- Built In 2017
- Depth 113.00 ft
- Exterior Stucco, Vinyl
- Floor Space 1512 sqft
- Frontage 25.00 ft
- Gross Taxes $5,293.92
- Neighbourhood Castlebury Meadows
- Property Type Residential, Single Family Attached
- Remodelled Basement
- Rental Equipment None
- School Division Winnipeg (WPG 1)
- Tax Year 25
- Total Parking Spaces 3
- Features
- Air Conditioning-Central
- High-Efficiency Furnace
- Heat recovery ventilator
- No Pet Home
- No Smoking Home
- Sump Pump
- Goods Included
- Blinds
- Dryer
- Dishwasher
- Refrigerator
- Garage door opener remote(s)
- Microwave
- Stove
- Washer
- Parking Type
- Single Attached
- Site Influences
- Fenced
- Back Lane
- Landscaped deck
- Park/reserve
- Playground Nearby
- Shopping Nearby
- Public Transportation
Rooms
| Level | Type | Dimensions |
|---|---|---|
| Main | Two Piece Bath | - |
| Kitchen | 9.75 ft x 13.42 ft | |
| Dining Room | 9.17 ft x 10.33 ft | |
| Great Room | 13.08 ft x 15.58 ft | |
| Lower | Three Piece Bath | - |
| Recreation Room | 12.25 ft x 14.67 ft | |
| Bedroom | 10.17 ft x 11.67 ft | |
| Upper | Primary Bedroom | 12.17 ft x 12.58 ft |
| Bedroom | 9.58 ft x 10.67 ft | |
| Bedroom | 9.58 ft x 9.58 ft | |
| Office | - | |
| Four Piece Ensuite Bath | - | |
| Four Piece Ensuite Bath | - |


