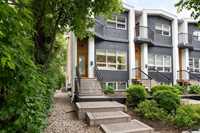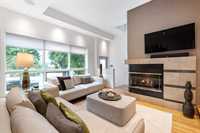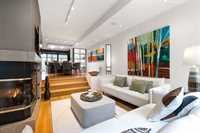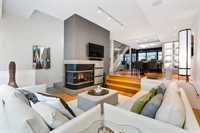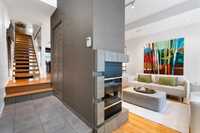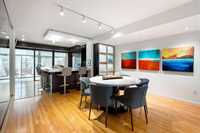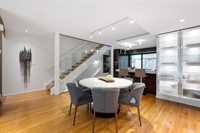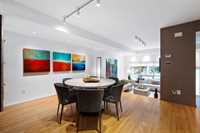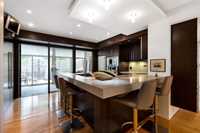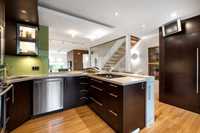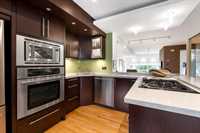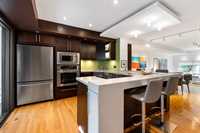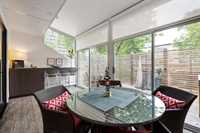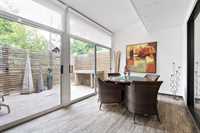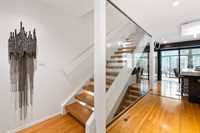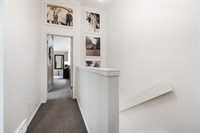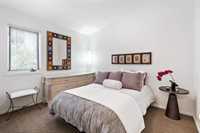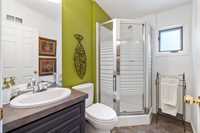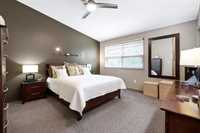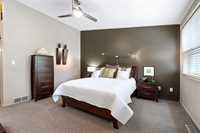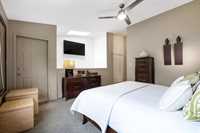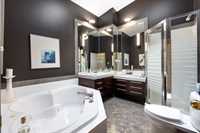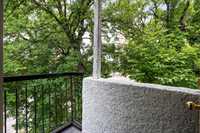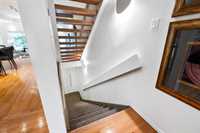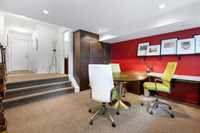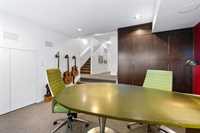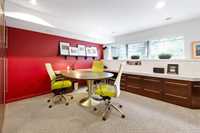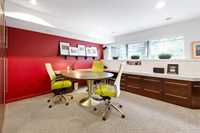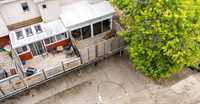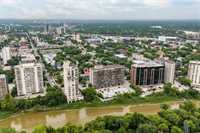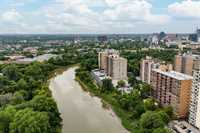Wellington Crescent Condo nestled in Osborne Village most sought-after neighborhoods and experience the stylish lifestyle it offers. Best location to stroll around at the Forks for activities throughout the year, enjoy walking trails, fine dining, upscale local shopping & nightlife downtown. This Townhouse with its Luxury 1,950 sq. ft. of living space vaulted ceilings, refinished HWF, cozy gas fireplace, and surround sound system. Main floor entrance to your designer open concept sunken living room, cozy gas fireplace, dining area, a gourmet kitchen quartz counter, SS appliances, gas cooktop and pantry. Unwind and recharge in your enclosed 3-season sunroom, BBQ in the private outdoor balcony and enjoy a quiet morning coffee or evening spent watching the northern lights. Upstairs is a spacious guest bedroom, 3pc bath, a luxurious primary suite w/large walk-in closet, spa-inspired ensuite and natural rays by skylight. The finished lower level adds incredible flexibility for a rec room, office or 3rd bedroom. Private entrances front and through your double attached garage with an additional 2 outdoor spots. A great opportunity is waiting for you to move here. Pet friendly! Book your private showing!
- Basement Development Fully Finished
- Bathrooms 3
- Bathrooms (Full) 2
- Bathrooms (Partial) 1
- Bedrooms 2
- Building Type Multi-level
- Built In 1994
- Condo Fee $573.00 Monthly
- Exterior Stucco
- Fireplace Corner, Glass Door, Stone
- Fireplace Fuel Gas
- Floor Space 1443 sqft
- Gross Taxes $5,964.44
- Neighbourhood Osborne Village
- Property Type Condominium, Townhouse
- Remodelled Completely
- Rental Equipment None
- School Division Winnipeg (WPG 1)
- Tax Year 2025
- Total Parking Spaces 4
- Amenities
- Garage Door Opener
- In-Suite Laundry
- Visitor Parking
- Professional Management
- Security Entry
- Condo Fee Includes
- Contribution to Reserve Fund
- Insurance-Common Area
- Landscaping/Snow Removal
- Management
- Features
- Sauna
- Sump Pump
- Sunroom
- Goods Included
- Alarm system
- Blinds
- Cook top
- Dryer
- Dishwasher
- Fan
- Refrigerator
- Garburator
- Garage door opener
- Garage door opener remote(s)
- Microwave
- Washer
- Parking Type
- Double Attached
- Site Influences
- Corner
Rooms
| Level | Type | Dimensions |
|---|---|---|
| Main | Living Room | 13 ft x 13 ft |
| Dining Room | 13.5 ft x 13.1 ft | |
| Kitchen | 14 ft x 12 ft | |
| Laundry Room | - | |
| Sunroom | 17 ft x 8.09 ft | |
| Porch | - | |
| Upper | Primary Bedroom | 14 ft x 13 ft |
| Four Piece Ensuite Bath | - | |
| Bedroom | 10.1 ft x 9.05 ft | |
| Three Piece Bath | - | |
| Basement | Computer Room | 14 ft x 13 ft |
| Two Piece Bath | - | |
| Utility Room | - |


