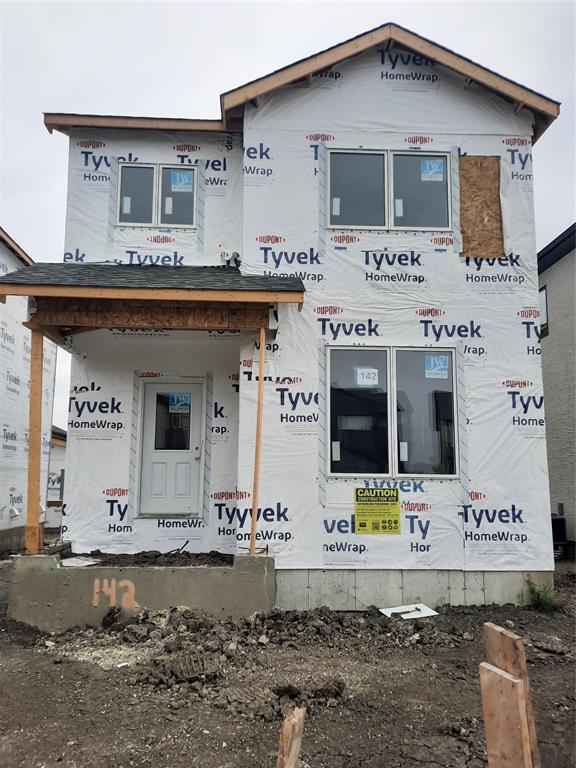
Under Construction! Broadview Homes Aspen plan. This 1613 SF, 2 storey home comes loaded with upgrades including side entry, deck, Coventry thermofoil cabinetry, soft close drawers, tiled backsplash, Quartz countertops, laminate flooring and 5ft shower at ensuite. Convenient 2nd floor laundry. Ready for 2025 possession. Comparable to view.
- Basement Development Insulated, Unfinished
- Bathrooms 3
- Bathrooms (Full) 2
- Bathrooms (Partial) 1
- Bedrooms 3
- Building Type Two Storey
- Built In 2025
- Exterior Composite, Stucco, Wood Siding
- Floor Space 1613 sqft
- Neighbourhood Sage Creek
- Property Type Residential, Single Family Detached
- Rental Equipment None
- School Division Louis Riel (WPG 51)
- Tax Year 2025
- Features
- Deck
- Exterior walls, 2x6"
- High-Efficiency Furnace
- Laundry - Second Floor
- Microwave built in
- No Smoking Home
- Smoke Detectors
- Sump Pump
- Parking Type
- Double Attached
- Insulated garage door
- Site Influences
- Flat Site
- Paved Lane
- Not Landscaped
Rooms
| Level | Type | Dimensions |
|---|---|---|
| Main | Great Room | 12.5 ft x 15 ft |
| Dining Room | 11 ft x 11.67 ft | |
| Kitchen | 10 ft x 15.92 ft | |
| Two Piece Bath | - | |
| Upper | Primary Bedroom | 11 ft x 15.17 ft |
| Bedroom | 9.67 ft x 9.75 ft | |
| Bedroom | 10.17 ft x 10 ft | |
| Laundry Room | - | |
| Three Piece Ensuite Bath | - | |
| Four Piece Bath | - |

