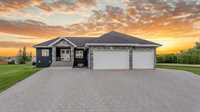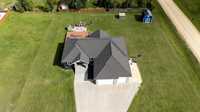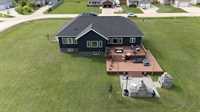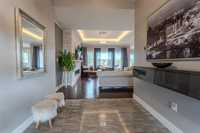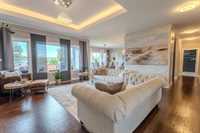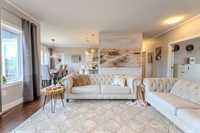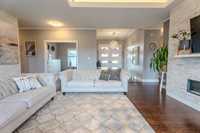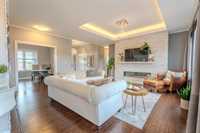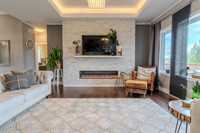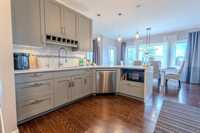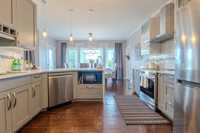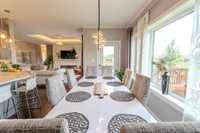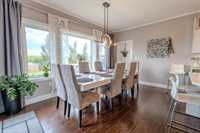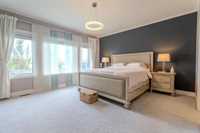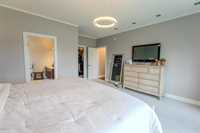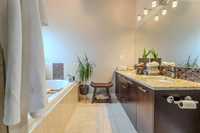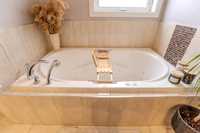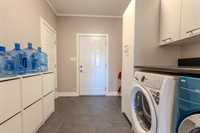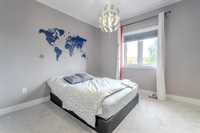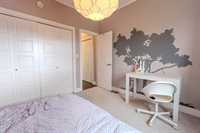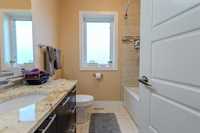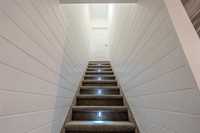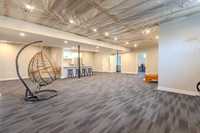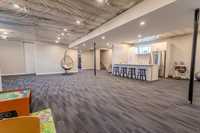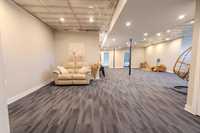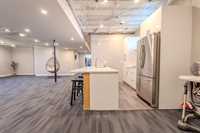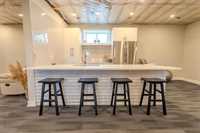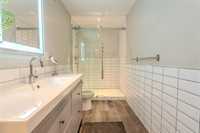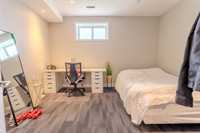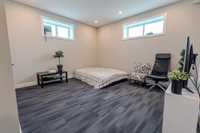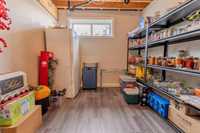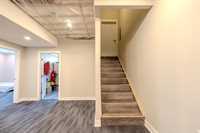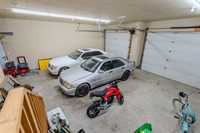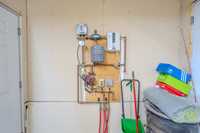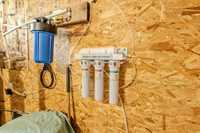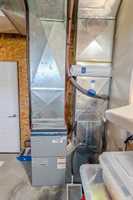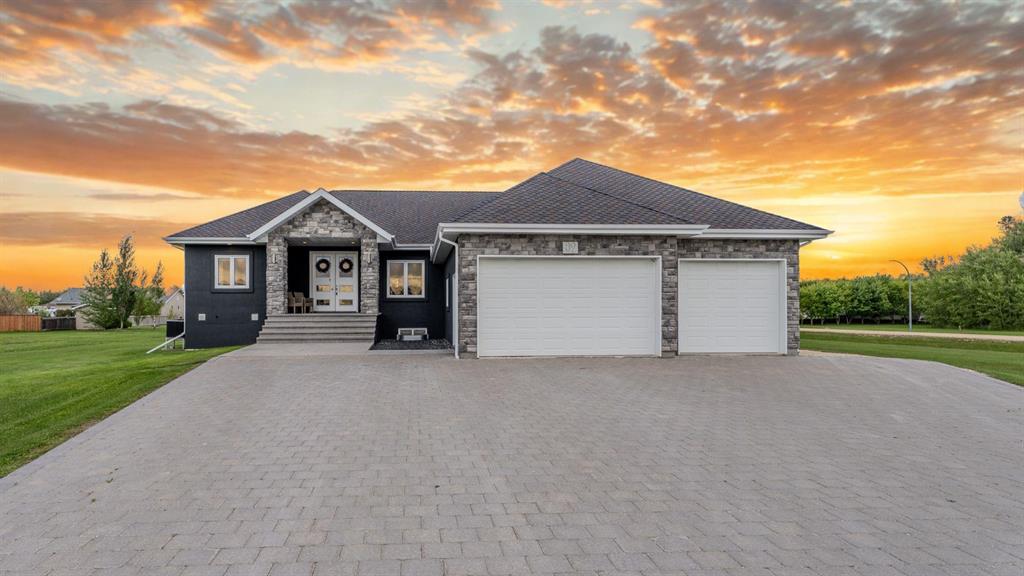
Welcome to this Custom 2,525 sq. ft. home in Gimli on an oversized yard with upgrades throughout! Main floor offers 3 bedrooms + office, a breathtaking living room with raised ceilings, hardwood floors, quartz kitchen, new appliances (stove 2024, fridge/dishwasher/washer 2025), and laundry w/sink. Primary suite features a spa-like 4-pc ensuite with glass shower, jetted tub & massive walk-in closet. Heated tile floors (except laundry). Lower level has its own kitchen, 2 bedrooms, 3-pc bath & storage/bedroom option ideal in-law suite with separate garage entry. Oversized 3-car garage with in-floor heat. Outdoors: 2 decks, stone patio, backyard kitchen & stone pizza oven plus 16x12 shed. New 75-yr shingles (2022). Move-in ready and close to all of Gimli’s amenities. Perfect for multi-generational living, rental opportunity, or those seeking space with style. Don’t miss this rare gem, book your viewing today! Featuring timeless design, modern comfort, and endless room to grow in one of Gimli’s most desirable settings.
- Basement Development Partially Finished
- Bathrooms 3
- Bathrooms (Full) 3
- Bedrooms 5
- Building Type Bungalow
- Built In 2013
- Exterior Stone, Stucco
- Fireplace Stone
- Fireplace Fuel Electric
- Floor Space 2525 sqft
- Gross Taxes $5,387.42
- Land Size 0.70 acres
- Neighbourhood Gimli
- Property Type Residential, Single Family Detached
- Rental Equipment None
- School Division Evergreen
- Tax Year 24
- Features
- Air Conditioning-Central
- Deck
- Hood Fan
- Jetted Tub
- Laundry - Main Floor
- Main floor full bathroom
- No Smoking Home
- Patio
- In-Law Suite
- Goods Included
- Blinds
- Dryer
- Dishwashers - Two
- Refrigerator
- Fridges - Two
- Freezer
- Garage door opener remote(s)
- Microwave
- Storage Shed
- Stove
- Washer
- Parking Type
- Triple Attached
- Site Influences
- Corner
Rooms
| Level | Type | Dimensions |
|---|---|---|
| Main | Bedroom | 10 ft x 10 ft |
| Bedroom | 11 ft x 11 ft | |
| Three Piece Bath | 7 ft x 6.8 ft | |
| Living Room | 16 ft x 15 ft | |
| Kitchen | 12.6 ft x 12.6 ft | |
| Pantry | 10 ft x 3.3 ft | |
| Laundry Room | 11 ft x 8.6 ft | |
| Primary Bedroom | 16 ft x 14 ft | |
| Four Piece Bath | 10 ft x 9 ft | |
| Walk-in Closet | 12 ft x 6.7 ft | |
| Foyer | 11 ft x 8 ft | |
| Dining Room | 15.5 ft x 6.5 ft | |
| Office | 11 ft x 11 ft | |
| Basement | Bedroom | 13 ft x 11 ft |
| Three Piece Bath | 11 ft x 5 ft | |
| Utility Room | 14 ft x 13 ft | |
| Kitchen | 10 ft x 9 ft | |
| Bedroom | 12 ft x 3 ft | |
| Storage Room | 11 ft x 9.8 ft |



