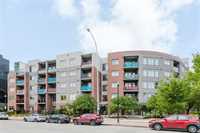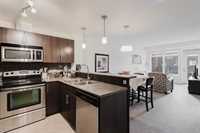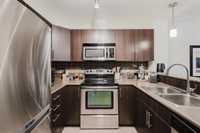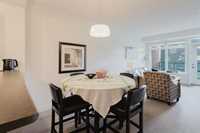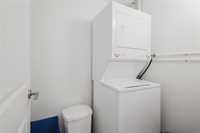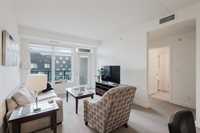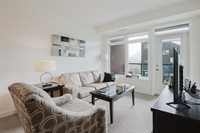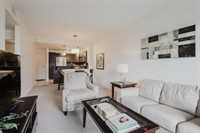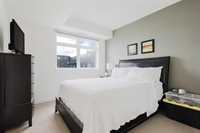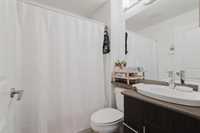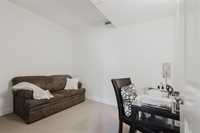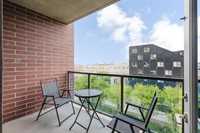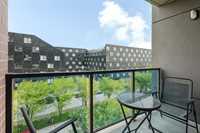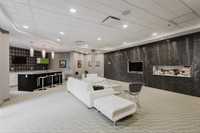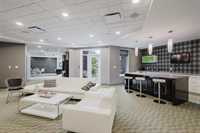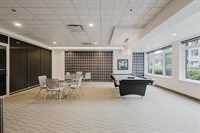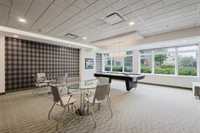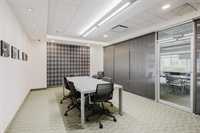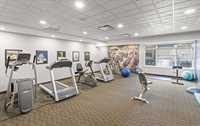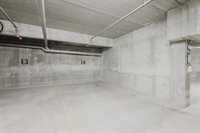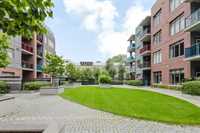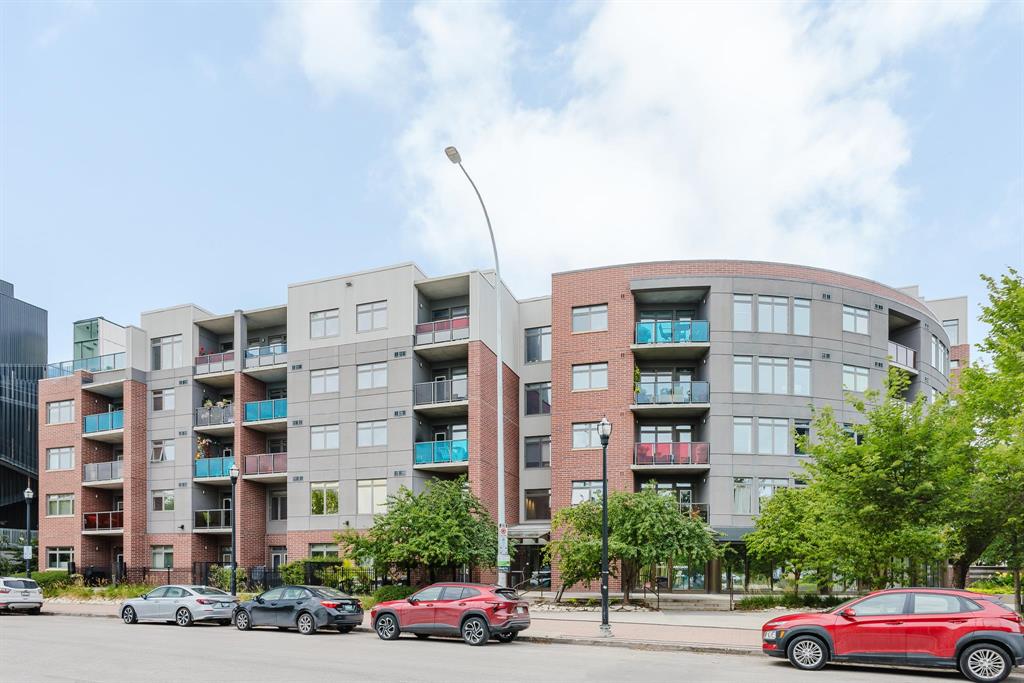
Stylish and smartly designed, this 5th-floor condo offers 809 sq ft of open-concept living in the heart of the Exchange. The kitchen features plenty of cabinet and counter space, complete with stainless steel appliances. The spacious primary bedroom is filled with natural light, while the second bedroom is perfect for guests or your home office. In-suite laundry adds everyday convenience, and your private balcony is ideal for relaxing or BBQing. This solid concrete building is loaded with amenities—elevators, a fitness centre, recreation and board rooms, underground parking, and best of all, it’s pet friendly! Step outside and immerse yourself in the vibrant lifestyle the Exchange has to offer. Restaurants, walking paths, theatres, concerts, hockey games, the Fringe Festival, and The Forks are all just a short stroll away. This is downtown living at its best!
- Bathrooms 1
- Bathrooms (Full) 1
- Bedrooms 2
- Building Type One Level
- Built In 2009
- Condo Fee $385.73 Monthly
- Exterior Brick
- Floor Space 809 sqft
- Gross Taxes $3,293.72
- Neighbourhood Exchange District
- Property Type Condominium, Apartment
- Rental Equipment None
- Tax Year 2025
- Amenities
- Elevator
- Garage Door Opener
- In-Suite Laundry
- Visitor Parking
- Party Room
- Professional Management
- Security Entry
- Condo Fee Includes
- Contribution to Reserve Fund
- Caretaker
- Insurance-Common Area
- Landscaping/Snow Removal
- Management
- Parking
- Recreation Facility
- Water
- Features
- Air Conditioning-Central
- Balcony - One
- Concrete floors
- Concrete walls
- Pet Friendly
- Goods Included
- Blinds
- Dryer
- Dishwasher
- Refrigerator
- Garage door opener
- Microwave
- Stove
- Window Coverings
- Washer
- Parking Type
- Garage door opener
- Parkade
- Single Indoor
- Underground
- Site Influences
- Paved Street
Rooms
| Level | Type | Dimensions |
|---|---|---|
| Main | Living/Dining room | 11.3 ft x 21 ft |
| Kitchen | 8.8 ft x 8.8 ft | |
| Primary Bedroom | 10.8 ft x 11.7 ft | |
| Bedroom | 10.8 ft x 8.6 ft | |
| Four Piece Bath | - | |
| Laundry Room | - |


