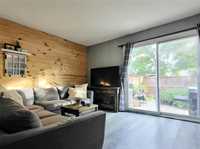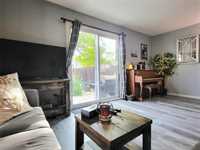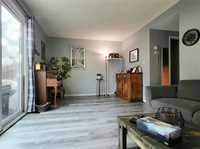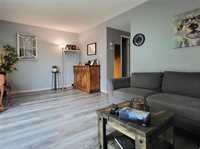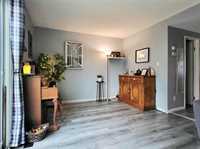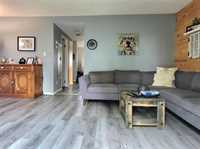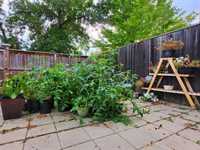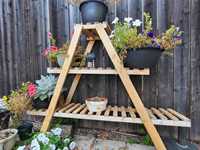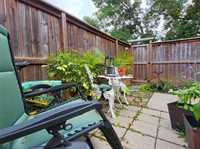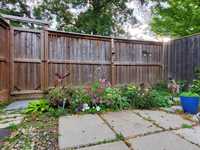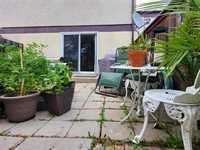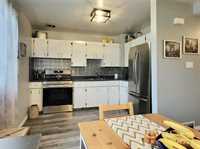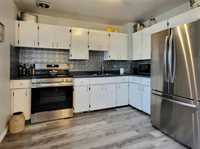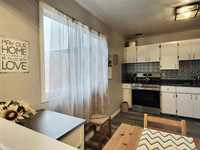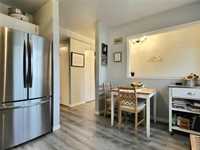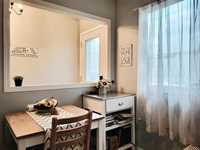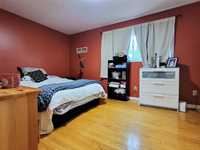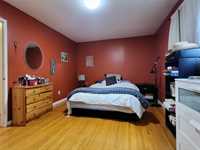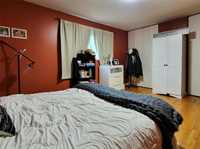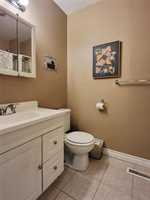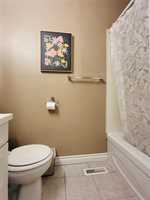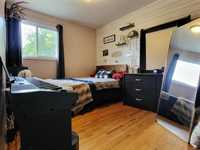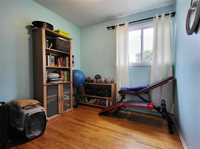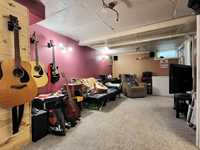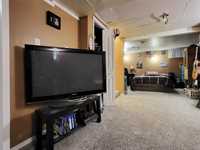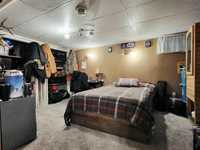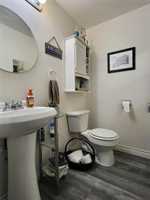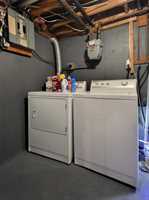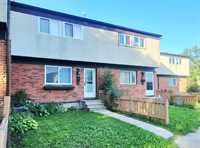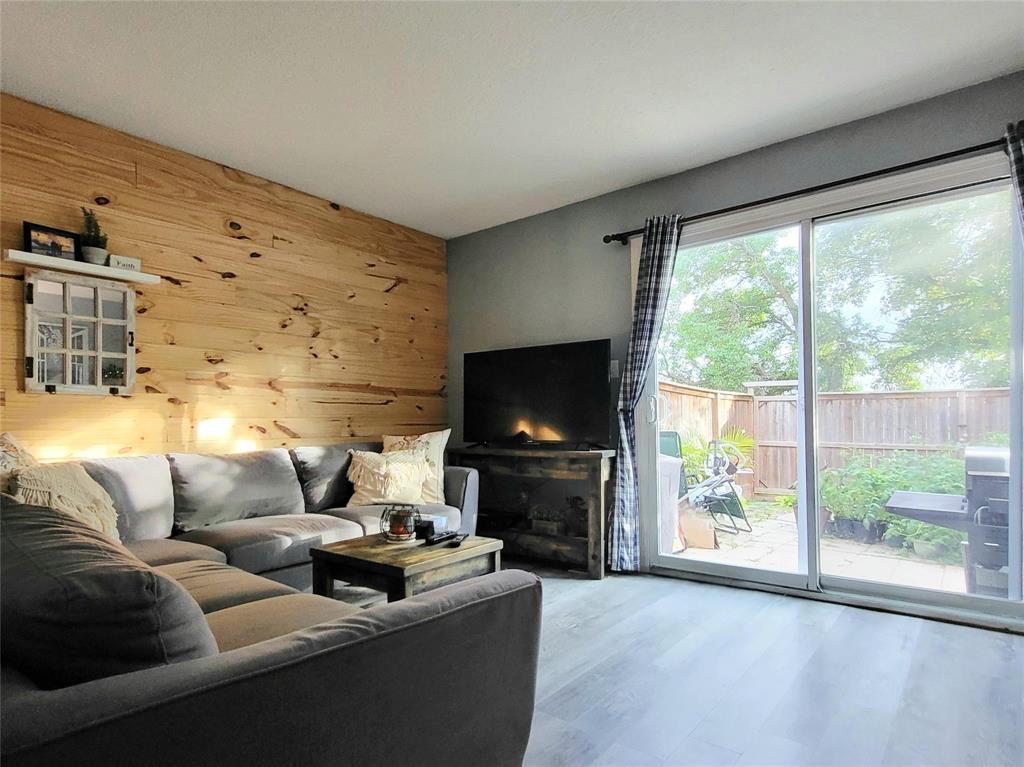
Showings start NOW, offers ANYTIME! This just may be THE MOST Gorgeous CONDO you've seen for this price! This Super Spacious Townhouse style unit offers over 1000 sq. ft. of living space, a Fully finished Basement, 3 large sized Bedrooms and 1 and a half bath! Don't miss out on this hidden gem tucked away off the Street including a fully fenced backyard oasis with 6' privacy fence! (Large enough for your gardening, relaxing or even entertaining and BBQ's, and perfect for your 4 legged family members!) Enter inside and be prepared to be WOWED! A well thought out Main Floor layout with super cozy living room with additional space for an office or reading nook, and dine in kitchen! Upstairs are 3 large Bedrooms and full bath. Head downstairs to a gorgeous fully finished basement with even enough space for extra guests, etc. Laundry and storage down here as well! Parking included in condo fee! Close to all levels of school! This is perfect for a first time home buyer or adding to your Rental portfolio! Call your Realtor today and book your viewing!
- Basement Development Fully Finished
- Bathrooms 2
- Bathrooms (Full) 1
- Bathrooms (Partial) 1
- Bedrooms 3
- Building Type Two Storey
- Built In 1972
- Condo Fee $275.00 Monthly
- Exterior Brick, Stucco
- Floor Space 1070 sqft
- Frontage 25.00 ft
- Gross Taxes $2,179.18
- Neighbourhood R14
- Property Type Condominium, Single Family Attached
- Remodelled Basement, Flooring, Furnace
- Rental Equipment None
- School Division Lord Selkirk
- Tax Year 2024
- Condo Fee Includes
- Contribution to Reserve Fund
- Landscaping/Snow Removal
- Management
- Parking
- Water
- Features
- Air Conditioning-Central
- High-Efficiency Furnace
- Main floor full bathroom
- Patio
- Pet Friendly
- Goods Included
- Dryer
- Refrigerator
- Stove
- Washer
- Parking Type
- Plug-In
- Outdoor Stall
- Site Influences
- Fenced
- Landscaped patio
- Paved Street
- Playground Nearby
- Private Yard
Rooms
| Level | Type | Dimensions |
|---|---|---|
| Main | Kitchen | 12.75 ft x 9.92 ft |
| Living Room | 17.33 ft x 10.08 ft | |
| Two Piece Bath | 5.25 ft x 3.58 ft | |
| Upper | Primary Bedroom | 15.08 ft x 10.25 ft |
| Bedroom | 8.08 ft x 7.92 ft | |
| Bedroom | 10 ft x 8.33 ft | |
| Four Piece Bath | 6.83 ft x 4.58 ft | |
| Basement | Utility Room | 10 ft x 6.17 ft |
| Other | 14.04 ft x 9.5 ft | |
| Recreation Room | 15.67 ft x 9.67 ft |


