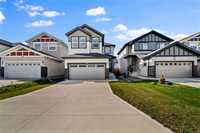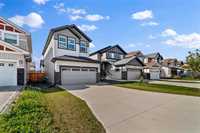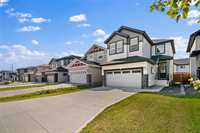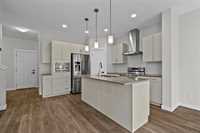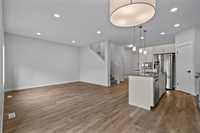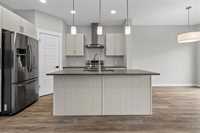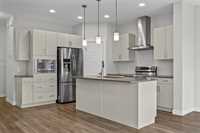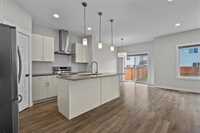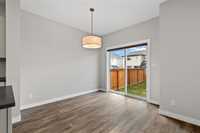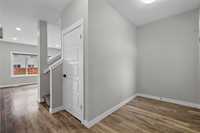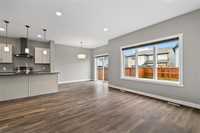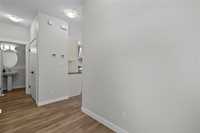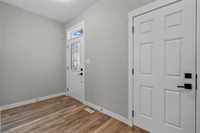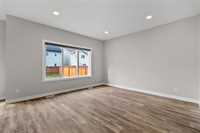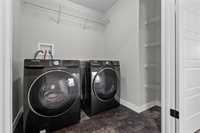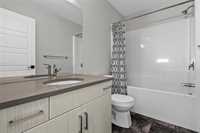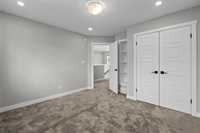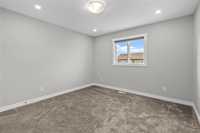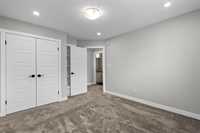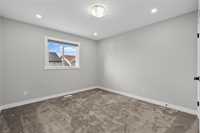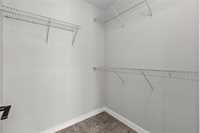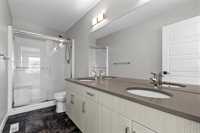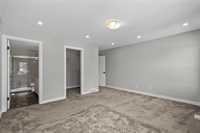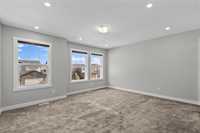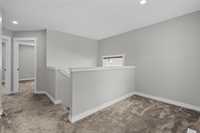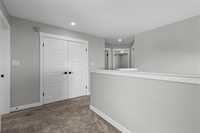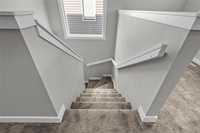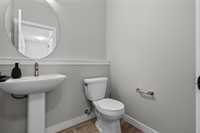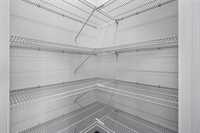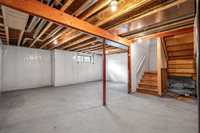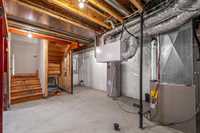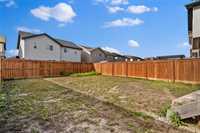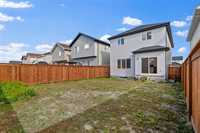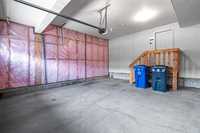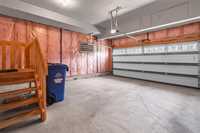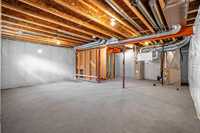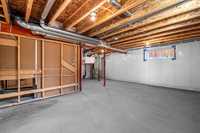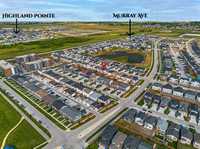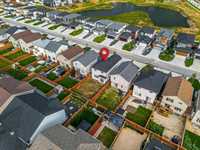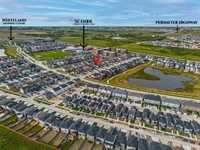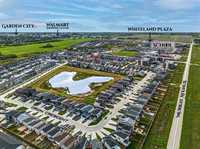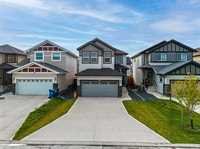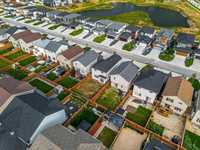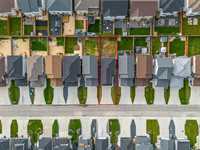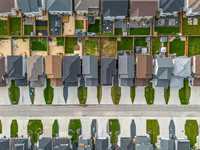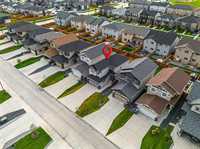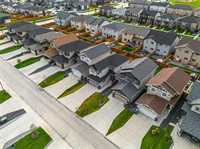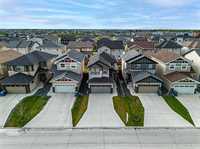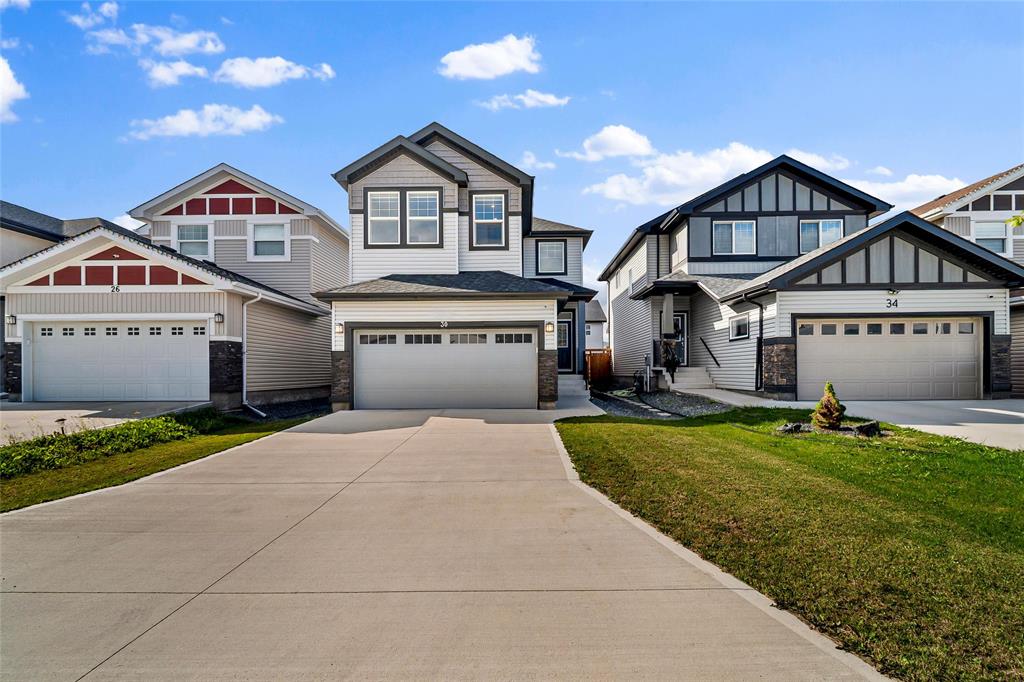
S/S Now. Offers as received. Open House SAT/SUN (3:00pm-5:00pm). Welcome to 30 Orion Crescent in Aurora at North Point. This stunning two story home is available with a total of 1,646 sq. ft. of beautiful living space and features 3 bedrooms and 2.5 bathrooms built in 2020. The main level is bright and lively with a nice space for an entrance, open dining and living areas, cool modern kitchen with quartz countertops, stainless appliances, oversized pantry and island perfect for entertaining. A half bath and double attached garage complete the main level. On the upper level, we have a large primary bedroom a walk-in closet and ensuite. There are also two other bedrooms, an open loft space and laundry area at the convenient upstairs location. Other features of the property include: Central AC, Blinds, landscaped front and side yard, Pot Lights and much more. Visit Open House for more information.
- Basement Development Insulated
- Bathrooms 3
- Bathrooms (Full) 2
- Bathrooms (Partial) 1
- Bedrooms 3
- Building Type Two Storey
- Built In 2020
- Depth 115.00 ft
- Exterior Stone, Vinyl
- Floor Space 1646 sqft
- Frontage 34.00 ft
- Gross Taxes $6,165.32
- Neighbourhood Aurora at North Point
- Property Type Residential, Single Family Detached
- Rental Equipment None
- School Division Seven Oaks (WPG 10)
- Tax Year 2025
- Features
- Air Conditioning-Central
- Hood Fan
- High-Efficiency Furnace
- Heat recovery ventilator
- Laundry - Second Floor
- Microwave built in
- Smoke Detectors
- Sump Pump
- Vacuum roughed-in
- Goods Included
- Blinds
- Dryer
- Dishwasher
- Refrigerator
- Garage door opener
- Microwave
- Stove
- Washer
- Parking Type
- Double Attached
- Front Drive Access
- Garage door opener
- Insulated garage door
- Insulated
- Plug-In
- Paved Driveway
- Site Influences
- Fenced
- Park/reserve
- Playground Nearby
- Partially landscaped
- Shopping Nearby
- Public Transportation
Rooms
| Level | Type | Dimensions |
|---|---|---|
| Main | Great Room | 14 ft x 13.42 ft |
| Dining Room | 8.83 ft x 10 ft | |
| Kitchen | 11 ft x 12.17 ft | |
| Two Piece Bath | - | |
| Upper | Primary Bedroom | 16.75 ft x 13.33 ft |
| Bedroom | 11.58 ft x 12 ft | |
| Bedroom | 10.83 ft x 12.75 ft | |
| Loft | 8.08 ft x 5.5 ft | |
| Four Piece Ensuite Bath | - | |
| Four Piece Ensuite Bath | - | |
| Laundry Room | - |



