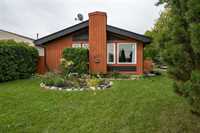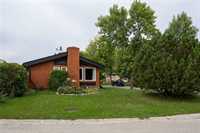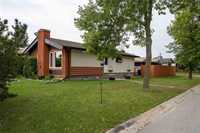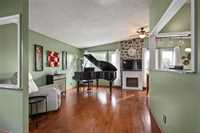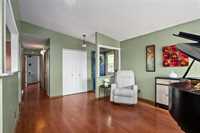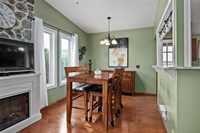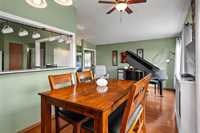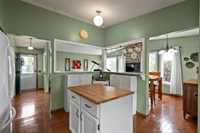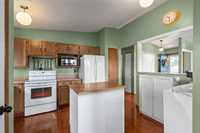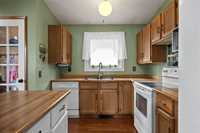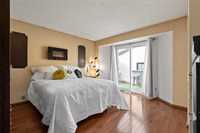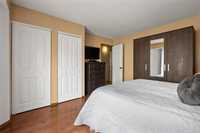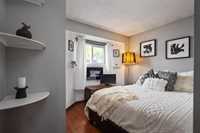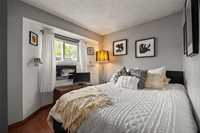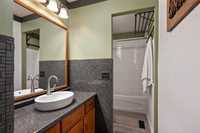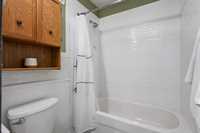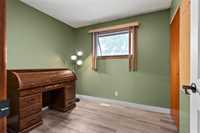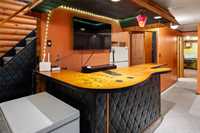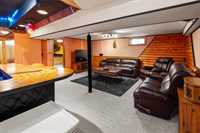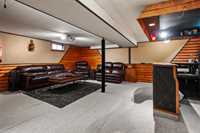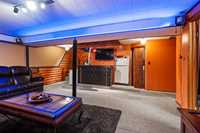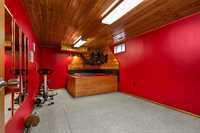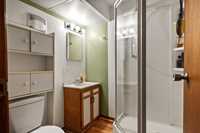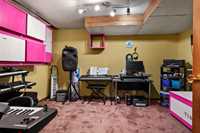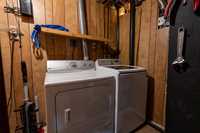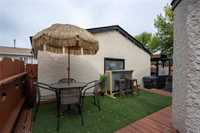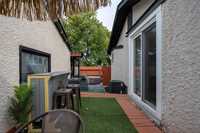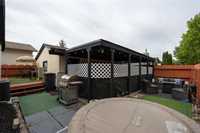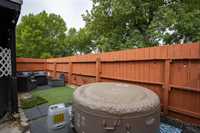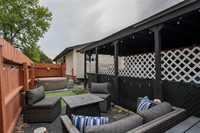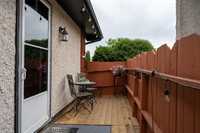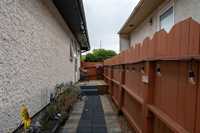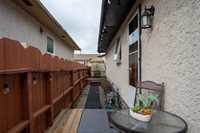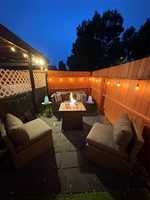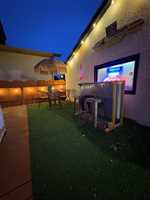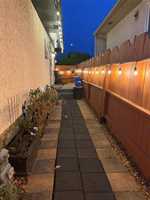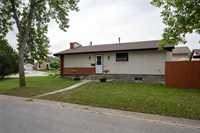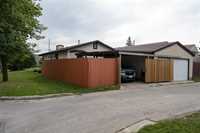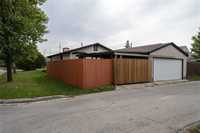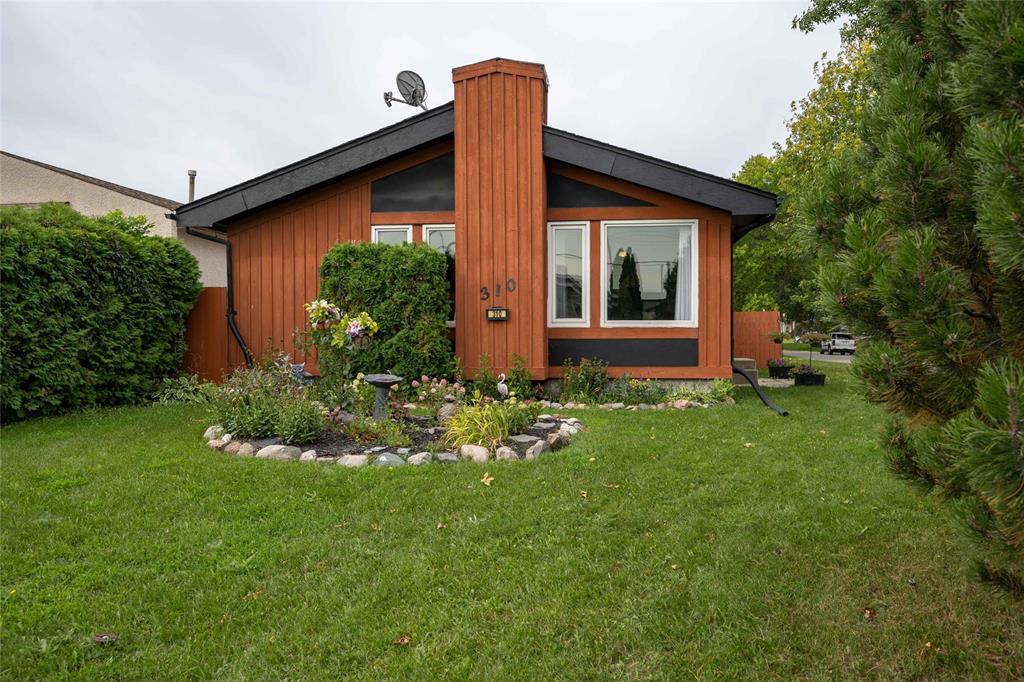
Opportunity is knocking-Long time homeowners say its time to move. Well maintained 1,060 SF Bungalow features 3 Bedrooms & 2 full Bathrooms.Well designed home greets you w/an open concept Living/Dining room featuring solid oak hardwood floors throughout most of the main floor, east facing windows fill the space with lots of natural light. Kitchen is spacious & functional, showcasing plenty of oak cabinets, working counter space, pantry closet & island. Bedrooms are all a generous size, one offers a charming alcove window. The primary suite includes dbl closet space along w/patio doors opening right out to the rear deck. 4 Piece Main Bath completes the main floor. But there is more...a fully finished lower provides additional living space with a nice Rec Room area featuring custom Bar. A "flex" room is a perfect gym area. A 3 piece Bath & seperate office room. Step outside to a private, low-maintenance backyard oasis, ideal for relaxing & entertaining. Still more...22x20 partially insulated detached Garage & 24x12 Carport w/security sliding door. Lots of updates to the home some include most main level PVC Windows, HE Furnace & HWT 2015. Quick possession.
- Basement Development Fully Finished
- Bathrooms 2
- Bathrooms (Full) 2
- Bedrooms 3
- Building Type Bungalow
- Built In 1984
- Depth 104.00 ft
- Exterior Stucco, Wood Siding
- Floor Space 1080 sqft
- Frontage 41.00 ft
- Gross Taxes $4,903.77
- Neighbourhood Tyndall Park
- Property Type Residential, Single Family Detached
- Remodelled Furnace, Windows
- Rental Equipment Alarm
- School Division Winnipeg (WPG 1)
- Tax Year 25
- Features
- Air Conditioning-Central
- Deck
- Ceiling Fan
- High-Efficiency Furnace
- Main floor full bathroom
- No Smoking Home
- Smoke Detectors
- Goods Included
- Alarm system
- Dryer
- Dishwasher
- Refrigerator
- Fridges - Two
- Garage door opener
- Garage door opener remote(s)
- Stove
- Window Coverings
- Washer
- Parking Type
- Carport
- Double Detached
- Garage door opener
- Rear Drive Access
- Site Influences
- Corner
- Fenced
- Back Lane
- Low maintenance landscaped
- Landscaped patio
- Playground Nearby
- Private Yard
- Shopping Nearby
Rooms
| Level | Type | Dimensions |
|---|---|---|
| Main | Living/Dining room | 19.33 ft x 21.42 ft |
| Kitchen | 11.5 ft x 13.08 ft | |
| Primary Bedroom | 13.33 ft x 12.33 ft | |
| Bedroom | 9.17 ft x 8.58 ft | |
| Bedroom | 11.33 ft x 8.08 ft | |
| Four Piece Bath | 13.08 ft x 4.92 ft | |
| Lower | Recreation Room | 20.25 ft x 18.58 ft |
| Hobby Room | 19 ft x 10.67 ft | |
| Office | 10.75 ft x 12.42 ft | |
| Three Piece Bath | 5.58 ft x 5.92 ft | |
| Laundry Room | 5.5 ft x 12.58 ft |


