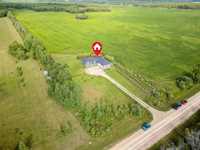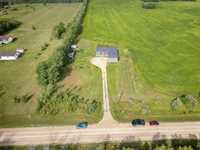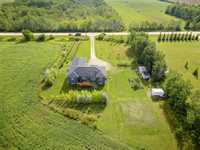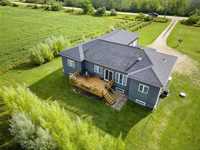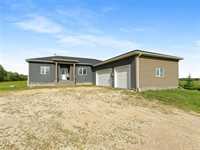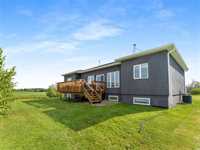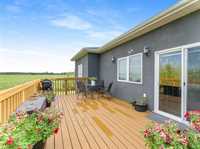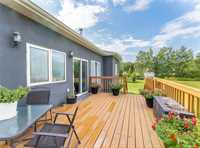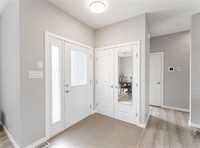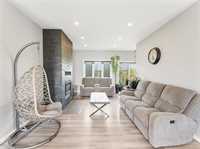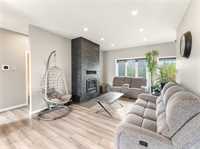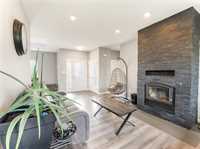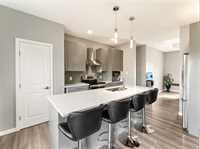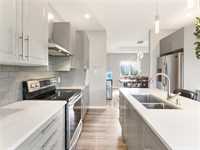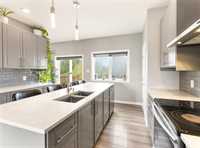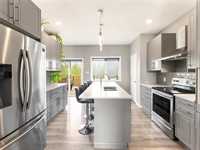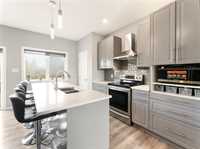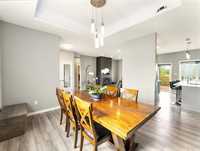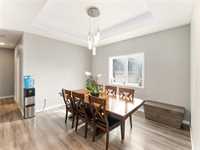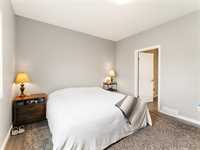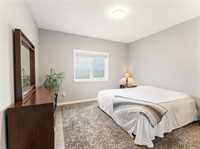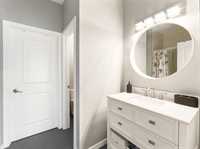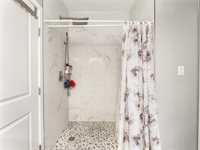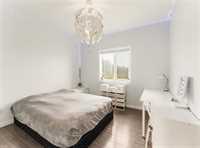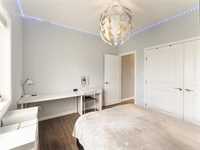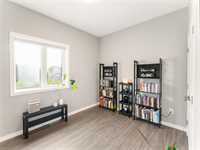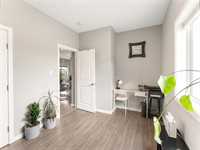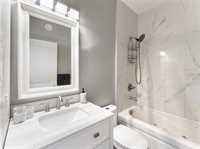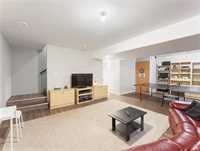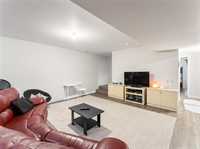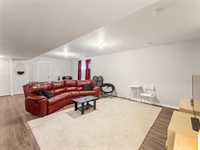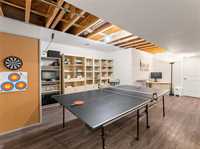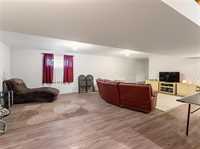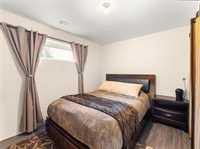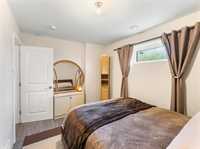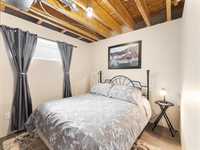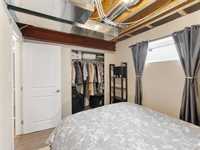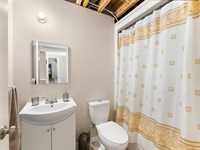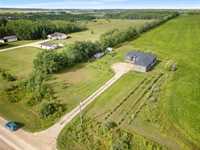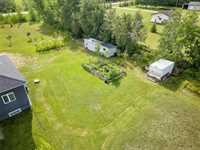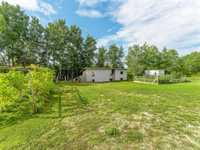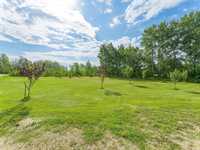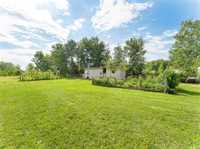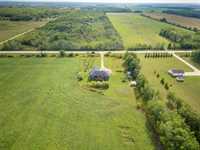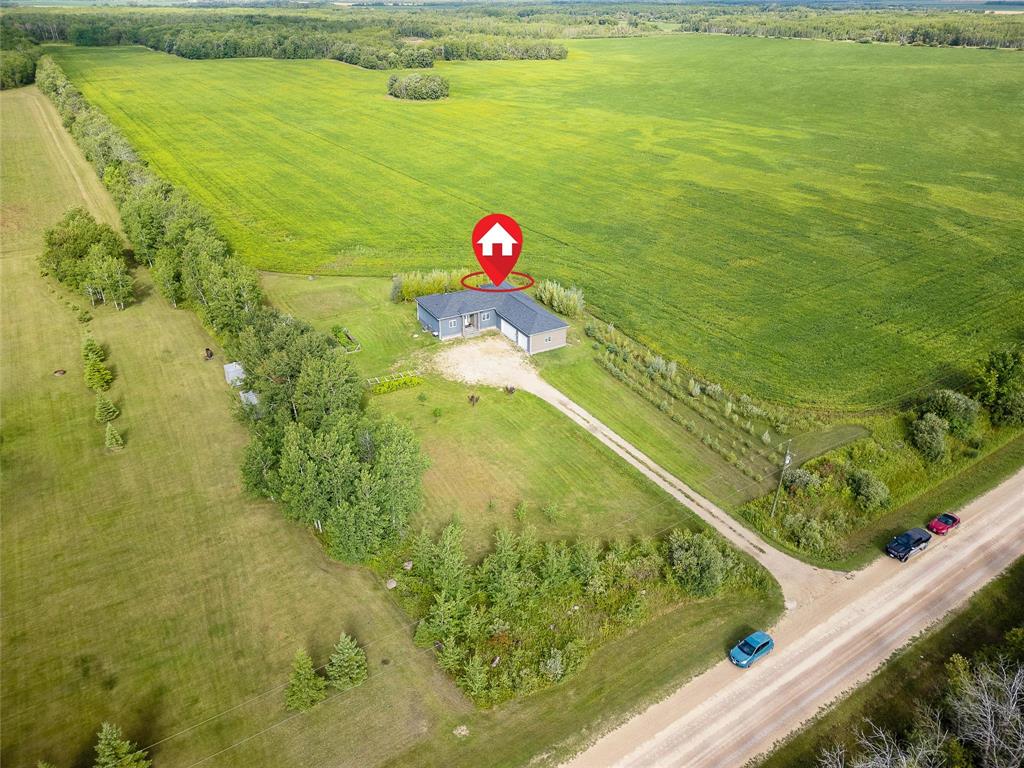
Discover the perfect blend of luxury & country living with this stunning executive-style home, ideally located just mins to Beausejour. This isn't just a home; it's a lifestyle, offering an incredible amount of space both indoors & out. Step into the magazine worthy kitchen that will inspire your inner chef. Main floor designed for effortless living & entertaining & also features a laundry room & three spacious bedrooms. The private primary suite features a 3-piece ensuite & WIC to keep you organized. Downstairs, the mostly finished basement provides even more space. It includes an additional 3 beds, a 3rd full bath & large rec/family room for movie nights or game days. Outside, the property is a dream. Triple attached garage with ample room for vehicles, tools & toys. Enjoy the tranquility of your large, beautifully maintained garden & chicken coop for fresh eggs. The true star of this property is the nearly 80 acres - mostly cultivated farmland, offering endless possibilities, whether you're an aspiring farmer, an investor, or simply seeking space & privacy. Rare opportunity to own a beautiful, modern home with significant acreage, all while being just a short drive to town amenities. Call now!
- Basement Development Partially Finished
- Bathrooms 3
- Bathrooms (Full) 3
- Bedrooms 6
- Building Type Bungalow
- Built In 2018
- Exterior Other-Remarks
- Fireplace Insert, Stone
- Fireplace Fuel Wood
- Floor Space 1504 sqft
- Gross Taxes $5,117.65
- Land Size 79.89 acres
- Neighbourhood R03
- Property Type Residential, Single Family Detached
- Rental Equipment None
- School Division Sunrise
- Tax Year 24
- Features
- Air Conditioning-Central
- Deck
- Exterior walls, 2x6"
- Heat recovery ventilator
- Jetted Tub
- Laundry - Main Floor
- Main floor full bathroom
- No Smoking Home
- Smoke Detectors
- Sump Pump
- Goods Included
- Blinds
- Dryer
- Dishwasher
- Refrigerator
- Garage door opener
- Stove
- Window Coverings
- Washer
- Parking Type
- Triple Attached
- Garage door opener
- Insulated
- Site Influences
- Country Residence
- Vegetable Garden
- Landscape
- Landscaped deck
- Private Setting
- Shopping Nearby
Rooms
| Level | Type | Dimensions |
|---|---|---|
| Main | Four Piece Bath | - |
| Three Piece Ensuite Bath | - | |
| Primary Bedroom | 13 ft x 12 ft | |
| Bedroom | 11 ft x 10.75 ft | |
| Bedroom | 13 ft x 8.75 ft | |
| Dining Room | 13 ft x 10 ft | |
| Living Room | 14.25 ft x 12.42 ft | |
| Laundry Room | 8.5 ft x 5.5 ft | |
| Kitchen | 13.75 ft x 13 ft | |
| Basement | Four Piece Bath | - |
| Bedroom | 12.25 ft x 9 ft | |
| Bedroom | 10.67 ft x 9 ft | |
| Bedroom | 13.75 ft x 9.75 ft | |
| Recreation Room | 26.42 ft x 16 ft | |
| Utility Room | 15 ft x 11.75 ft |


