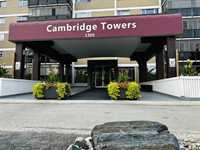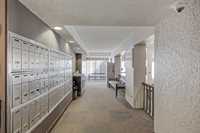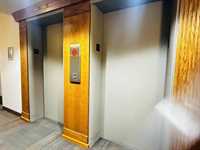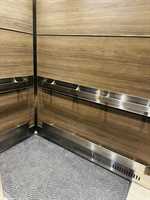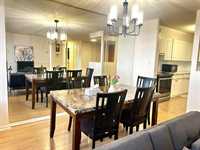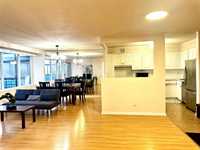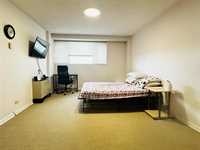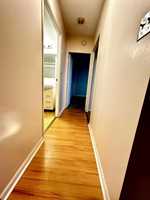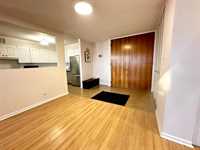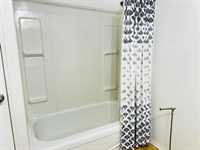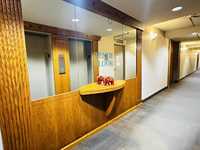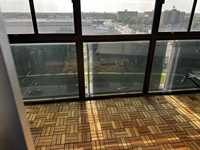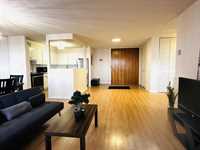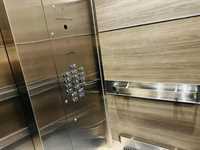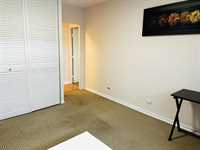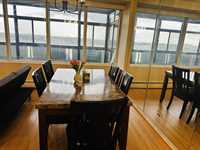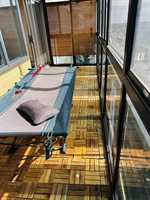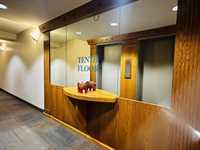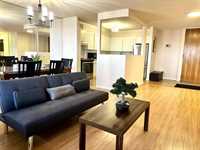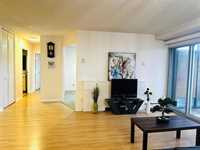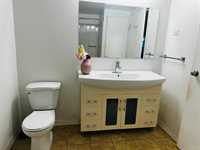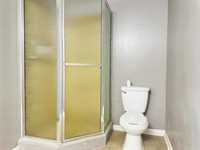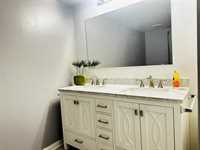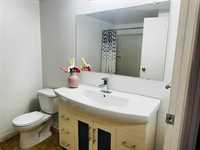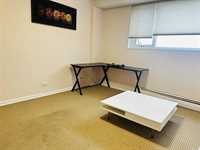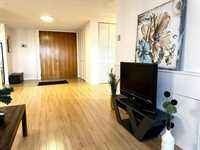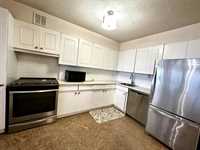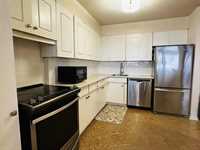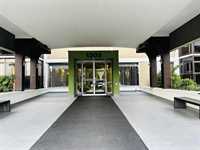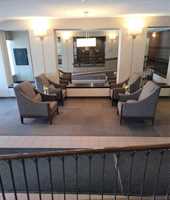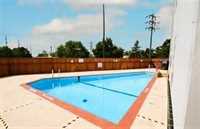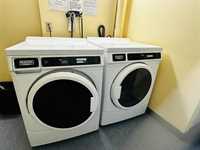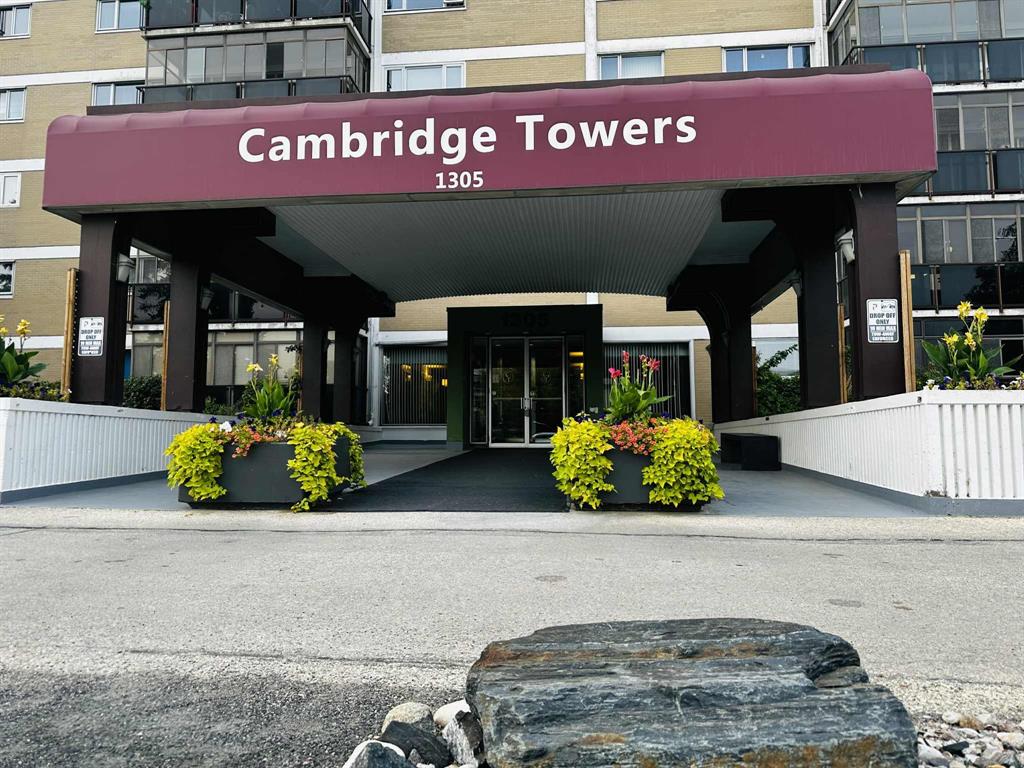
Ss now. Absolutely amazing condo with 2 bedrooms and 2 full bathrooms 1135 sq.ft. living space on the 10th floor with beautiful views of River heights and underground parking included. Enter inside main door to laminate floors throughout the main living area, spacious living/dining room with wall of south facing windows and patio doors leading to your enclosed 6x18 enclosed balcony. The bright white kitchen has eating area, ceramic tile backsplash and SS appliances. The primary bedroom have his and her closets and updated 3-pc ensuite with large vanity and tile flooring. The 2nd bedroom/ den have a large closet and carpet flooring. The remodeled main 4-pc bathroom has a large mirror and vanity. Convenient location close to shops, schools and public transportation.
- Bathrooms 2
- Bathrooms (Full) 2
- Bedrooms 2
- Building Type One Level
- Built In 1964
- Condo Fee $845.10 Monthly
- Exterior Brick
- Floor Space 1135 sqft
- Gross Taxes $2,932.47
- Neighbourhood Crescentwood
- Property Type Condominium, Apartment
- Rental Equipment None
- Tax Year 2025
- Amenities
- Elevator
- Garage Door Opener
- Laundry shared
- See remarks
- Pool Outdoor
- Satellite TV Connection
- Security Entry
- Condo Fee Includes
- Cable TV
- Central Air
- Contribution to Reserve Fund
- Heat
- Hot Water
- Insurance-Common Area
- Landscaping/Snow Removal
- Management
- Parking
- Recreation Facility
- Water
- Features
- Air Conditioning-Central
- Balcony enclosed
- Concrete floors
- Main floor full bathroom
- Pool, inground
- Pet Friendly
- Goods Included
- Blinds
- Dishwasher
- Refrigerator
- Garage door opener remote(s)
- Stove
- Parking Type
- Garage door opener
- Heated
- Underground
- Site Influences
- Landscape
Rooms
| Level | Type | Dimensions |
|---|---|---|
| Main | Three Piece Bath | - |
| Four Piece Bath | - | |
| Bedroom | 12 ft x 13.67 ft | |
| Primary Bedroom | 16.58 ft x 11.67 ft | |
| Kitchen | 11.67 ft x 8.67 ft | |
| Living/Dining room | 12.17 ft x 19 ft |



