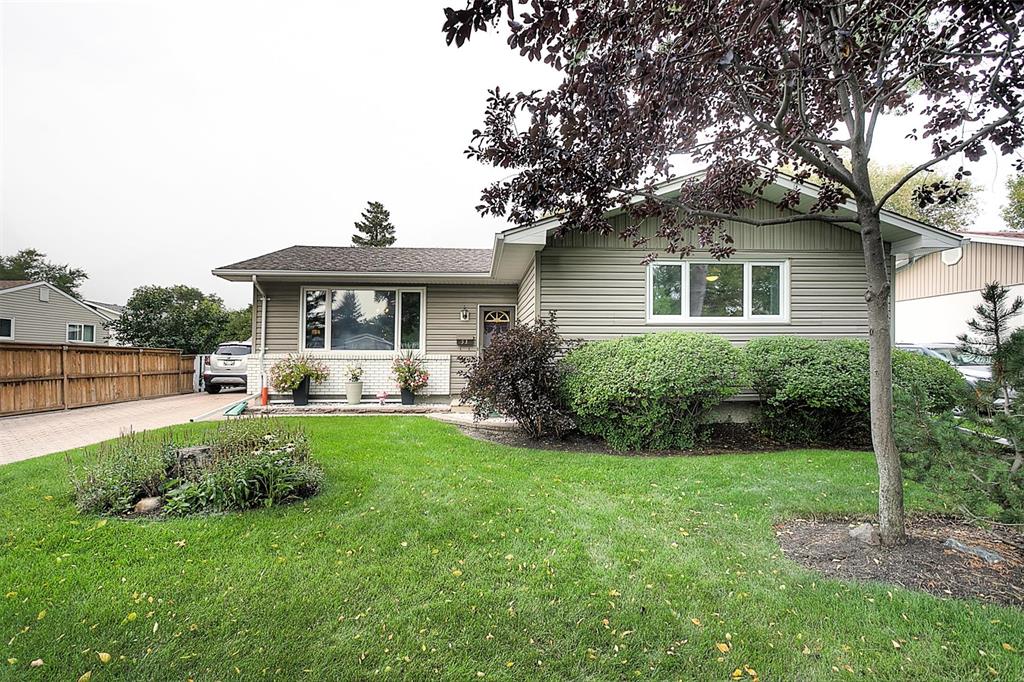RE/MAX Performance Realty
942 St. Mary's Road, Winnipeg, MB, R2M 3R5

Saturday, October 11, 2025 1:00 p.m. to 3:00 p.m.
and pantry. Large primary bedroom has its own bath and walk-in clothes closet. the kids will love the rec room and big back yard. Wonderful location, near schools, parks, and walking trails galore! See you Saturday!
OPEN HOUSE THIS SATURDAY Oct 11 , 1-3 pm Show stopper curb appeal with neatly manicured, nicely landscaped grounds accentuated by interlocking paver stone walkway and driveway, you'll be proud to own this home in desirable Crestview. Raise your family here, near schools, parks and walking trails galore! A rare opportunity; 4 main floor bedrooms with 2.5 bath bungalow spanning 1360 square feet on the main level, lovingly maintained by longtime owner. Walk into a wonderfully spacious living room with adjacent dining and a generous family sized eat-in kitchen outfitted with newer sinks, abundant cabinetry and pantry. The primary bedroom offers a large walk in closet and ensuite bath, while the very pretty main bath has recently been tastefully renovated. Lower level development includes rec room, plenty of play spaces, 2 dens, workshop, utility room and abundant storage. The backyard is as prettily landscaped as the front, and boasting veggie gardens and a large uni-stone patio where you can BBQ to your heart's delight. Note the Hi-E furnace 2022, shingles 2012 and handsome easy care vinyl siding. Book a visit with your favourite agent.
| Level | Type | Dimensions |
|---|---|---|
| Main | Living Room | 25.42 ft x 13.6 ft |
| Dining Room | 11.41 ft x 9.58 ft | |
| Eat-In Kitchen | 13.64 ft x 13.22 ft | |
| Primary Bedroom | 14.4 ft x 11.8 ft | |
| Bedroom | 14.4 ft x 8.23 ft | |
| Bedroom | 10.99 ft x 7.84 ft | |
| Bedroom | 10.99 ft x 7.67 ft | |
| Two Piece Ensuite Bath | 5.08 ft x 4.89 ft | |
| Four Piece Bath | 10.63 ft x 5.08 ft | |
| Basement | Recreation Room | 26.34 ft x 24.37 ft |
| Den | 11.41 ft x 8.59 ft | |
| Utility Room | 19.97 ft x 4 ft | |
| Den | 11.41 ft x 6.95 ft | |
| Four Piece Bath | 8.07 ft x 6.13 ft |