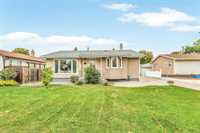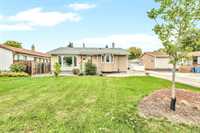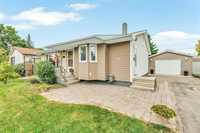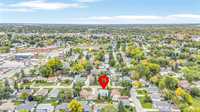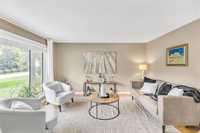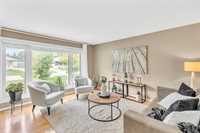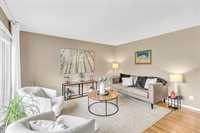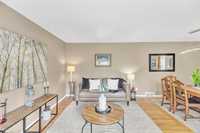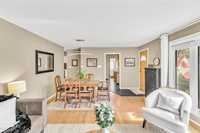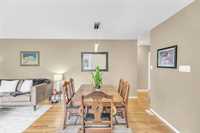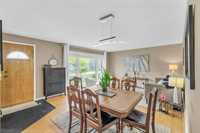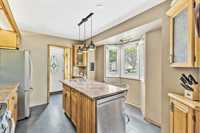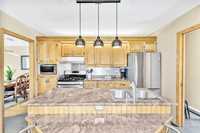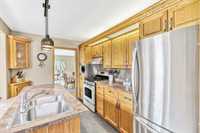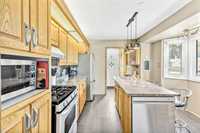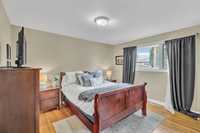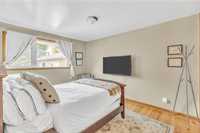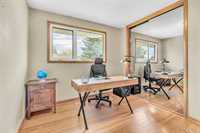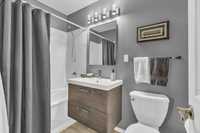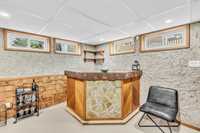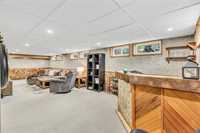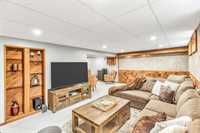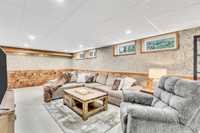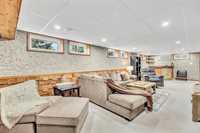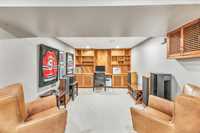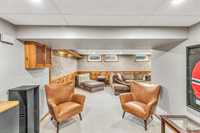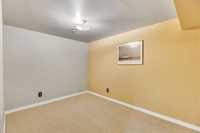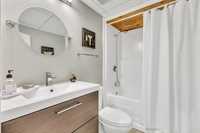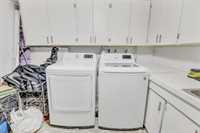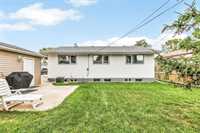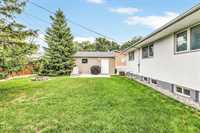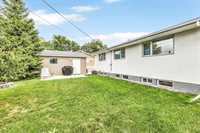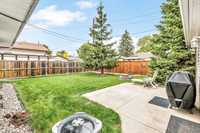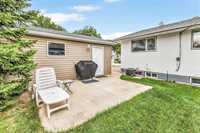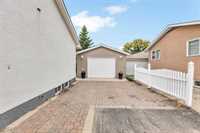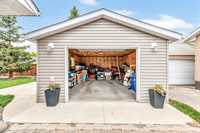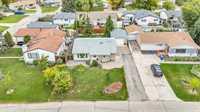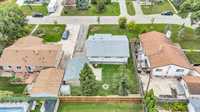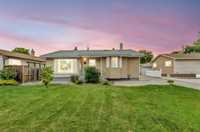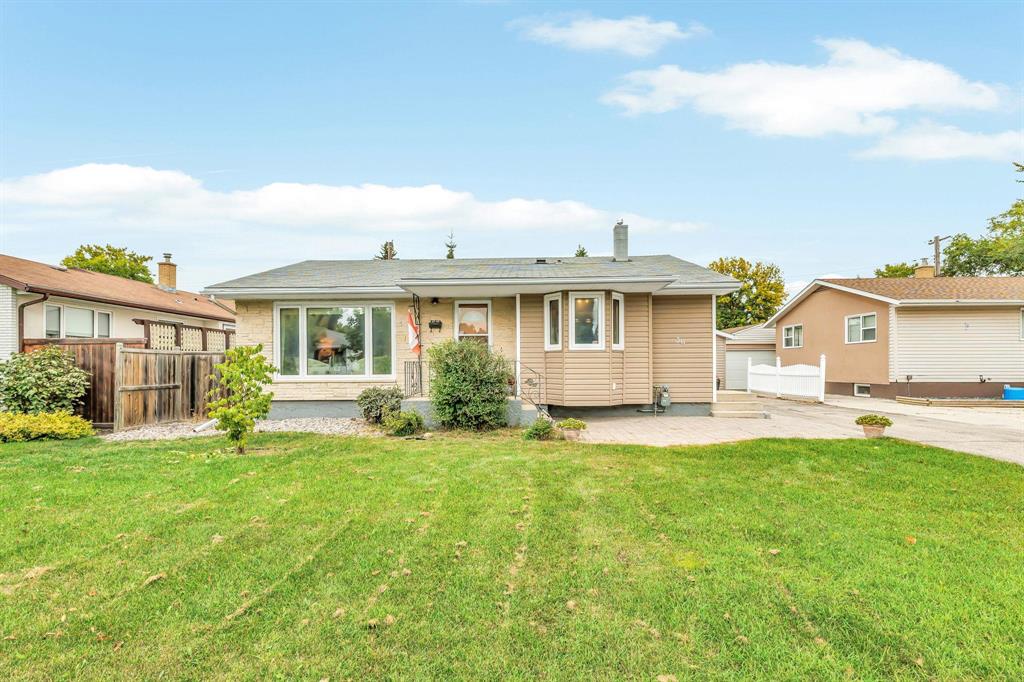
S/S Now, Offers Sept 29th @6pm Welcome to a home filled with charm, warmth, and plenty of stories. This 3-bedroom, 2-bath gem offers an open-concept living and dining area perfect for gathering—whether it’s dinner parties or cozy family nights. The kitchen is a standout with a gas stove, spacious island, and an abundance of cabinets, making both gourmet meals and Saturday pancakes a breeze. In this bungalow you’ll find comfortable size bedrooms, including a primary suite spacious enough for a king bed. The main floor also boasts an updated 4-piece bathroom, while the fully finished basement adds a second 4-piece bathroom—so no one ever has to share. The basement itself offers endless flexibility—movie nights, game days, or simply a place to unwind. Here you will also find a flex room, ideal as a zen yoga space, a secondary office, or whatever your lifestyle calls for. Step outside to a backyard designed for fun, with room for kids, pets, and summer barbecues. A detached garage provides even more storage and convenience. Located in a welcoming neighborhood close to schools and amenities, this is more than a house—it’s the perfect place to make memories of your own.
- Basement Development Fully Finished
- Bathrooms 2
- Bathrooms (Full) 2
- Bedrooms 3
- Building Type Bungalow
- Built In 1958
- Exterior Brick & Siding
- Floor Space 1054 sqft
- Gross Taxes $4,845.51
- Neighbourhood Windsor Park
- Property Type Residential, Single Family Detached
- Rental Equipment None
- School Division Winnipeg (WPG 1)
- Tax Year 25
- Features
- Air Conditioning-Central
- Bar wet
- Hood Fan
- High-Efficiency Furnace
- Main floor full bathroom
- No Smoking Home
- Goods Included
- Dryer
- Dishwasher
- Refrigerator
- Garage door opener
- Garage door opener remote(s)
- Stove
- Washer
- Parking Type
- Single Detached
- Site Influences
- Fenced
- Landscape
- No Back Lane
- Paved Street
- Playground Nearby
- Shopping Nearby
- Public Transportation
Rooms
| Level | Type | Dimensions |
|---|---|---|
| Main | Living/Dining room | 19.67 ft x 14.25 ft |
| Eat-In Kitchen | 11.92 ft x 10.33 ft | |
| Primary Bedroom | 9.92 ft x 12.83 ft | |
| Bedroom | 9.33 ft x 9.25 ft | |
| Bedroom | 10.92 ft x 12.83 ft | |
| Four Piece Bath | - | |
| Basement | Recreation Room | 30.42 ft x 11.83 ft |
| Den | 11.67 ft x 8.25 ft | |
| Four Piece Bath | - | |
| Office | 14.08 ft x 9.42 ft |


