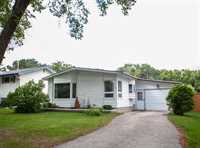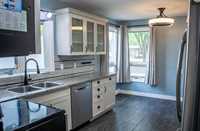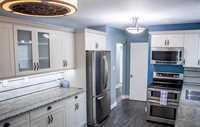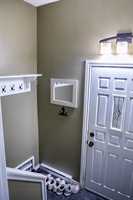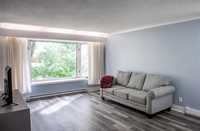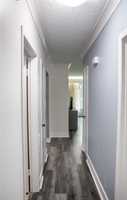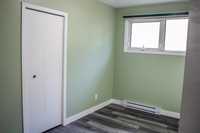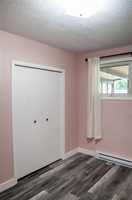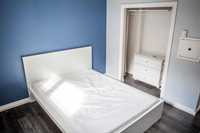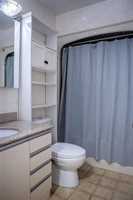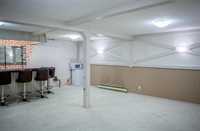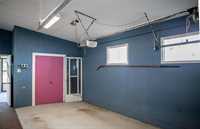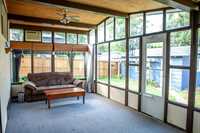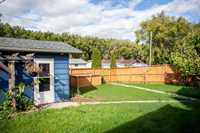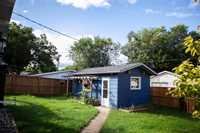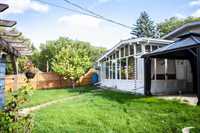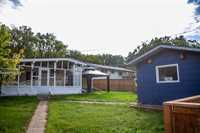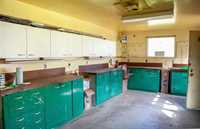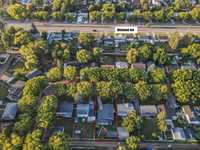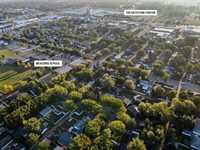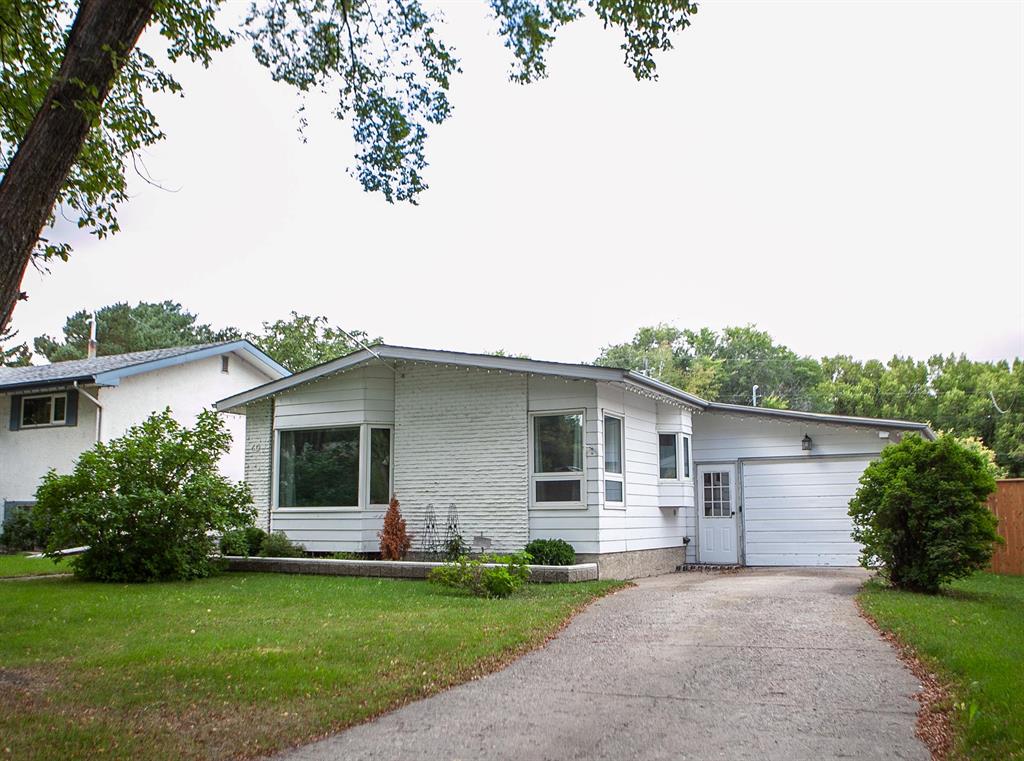
Immaculately refreshed and ready to enjoy, this 3+1 bedroom bungalow in the sought-after Meadows area blends comfort, style, and thoughtful updates throughout. The showpiece kitchen shines with brand-new finishes, gleaming granite counters, and exceptional storage. A bright, open living room features a coved ceiling and bay window with custom seating, offering a cozy spot to relax. New flooring runs throughout the main level. Downstairs, discover a generous family room with wet bar, a fourth bedroom, a den/office, and a handy half bath, perfect for families or visitors. Step outside to a spacious three-season sunroom, a gazebo-covered patio, and a 12' x 22' insulated workshop with 220 wiring, ideal for hobbies or projects. A single attached garage and a short stroll to Meadows School add to the appeal. This well-cared-for home is a rare blend of location, upgrades, and value, don’t miss your opportunity!
- Basement Development Fully Finished
- Bathrooms 2
- Bathrooms (Full) 1
- Bathrooms (Partial) 1
- Bedrooms 4
- Building Type Bungalow
- Built In 1964
- Depth 122.00 ft
- Exterior Brick & Siding, Stucco
- Floor Space 1012 sqft
- Frontage 56.00 ft
- Gross Taxes $4,358.88
- Neighbourhood Meadows
- Property Type Residential, Single Family Detached
- Remodelled Flooring, Kitchen, Other remarks
- Rental Equipment None
- School Division Brandon
- Tax Year 2025
- Total Parking Spaces 3
- Features
- Bar wet
- Closet Organizers
- Main floor full bathroom
- Microwave built in
- Patio
- Sunroom
- Goods Included
- Window A/C Unit
- Dryer
- Dishwasher
- Refrigerator
- Microwave
- Storage Shed
- Stove
- Vacuum built-in
- Window Coverings
- Washer
- Parking Type
- Single Attached
- Site Influences
- Fenced
- Back Lane
- Landscaped patio
- Paved Street
- Playground Nearby
- Shopping Nearby
- Treed Lot
Rooms
| Level | Type | Dimensions |
|---|---|---|
| Main | Living/Dining room | 13 ft x 17 ft |
| Kitchen | 9 ft x 11 ft | |
| Four Piece Bath | - | |
| Primary Bedroom | 10 ft x 11 ft | |
| Bedroom | 9 ft x 11 ft | |
| Bedroom | 8 ft x 12 ft | |
| Sunroom | - | |
| Lower | Bedroom | 9 ft x 10 ft |
| Recreation Room | 19 ft x 23 ft | |
| Two Piece Bath | - | |
| Den | 8 ft x 9 ft | |
| Laundry Room | 10 ft x 11 ft | |
| Basement | Laundry Room | - |


