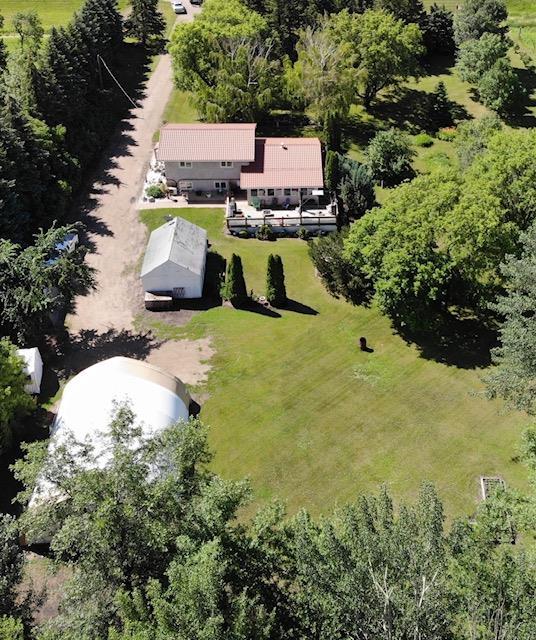Klos Realty Ltd.
P.O. Box 429, Carman, MB, R0G 0J0

Enjoy this 2.04 Acre Property! Room enough to experience the Country Lifestyle while maintaining the Yard is manageable! 1466sq.ft. Bi-Level,2+2 Bdrms + 1 Bath(jetted tub). Open Concept Kitchen/Dining Rm Floor Plan. Attractive & Durable Updated Vinyl Plank Flooring! Ample Cabinetry in the Modern Kitchen-Stylish Countertop Re-Fresh! Relax in the 4-Season Sunroom just steps away-Can also double as a Main Floor Family Room-Views of the Backyard can be appreciated all year long! A Spacious Living Room with loads of natural light from the Southern Exposure brightens up the room! Primary Bedroom Features dual closets and can easily fit a King Size Bed! Enjoy more space in the Finished Basement complete with a Rec. Rm & Blt. In Bar! A Huge Back Deck and Front Patio provide an excellent spot for entertaining! Lots of room for Parking in the 30’ x 40’ Tarped Garage-New Roll Up 12’ wide by 11’ Over-Head Door was just installed last year,the Limestone Base is hard packed for parking! 16’ x 24’ Outbuilding currently used as a Workshop! This Beautiful Yard includes an Apple Tree,Perennials,Numerous varieties of Lilys,Garden Area,Mature Trees and Well Maintained Lawn! Direct Access onto a Paved Highway!
| Level | Type | Dimensions |
|---|---|---|
| Main | Four Piece Bath | - |
| Bedroom | 9.8 ft x 11 ft | |
| Primary Bedroom | 9.9 ft x 14 ft | |
| Dining Room | 11.7 ft x 11.5 ft | |
| Kitchen | 23.1 ft x 9.5 ft | |
| Living Room | 27.7 ft x 11.1 ft | |
| Sunroom | 24 ft x 10 ft | |
| Basement | Bedroom | 7.4 ft x 9.3 ft |
| Bedroom | 14.7 ft x 9.4 ft | |
| Laundry Room | 10.5 ft x 4.9 ft | |
| Recreation Room | 15 ft x 29 ft |