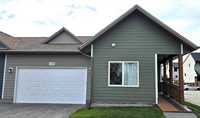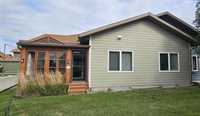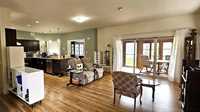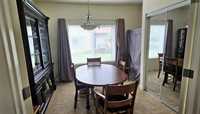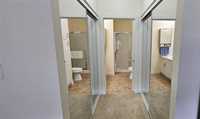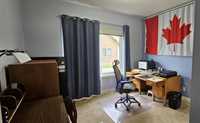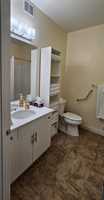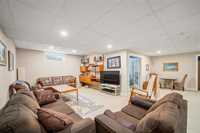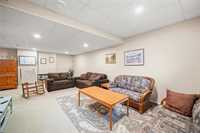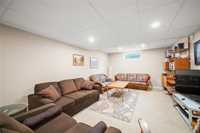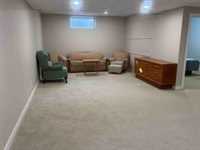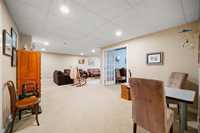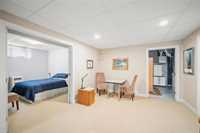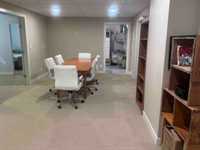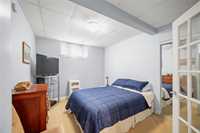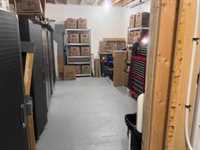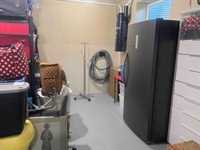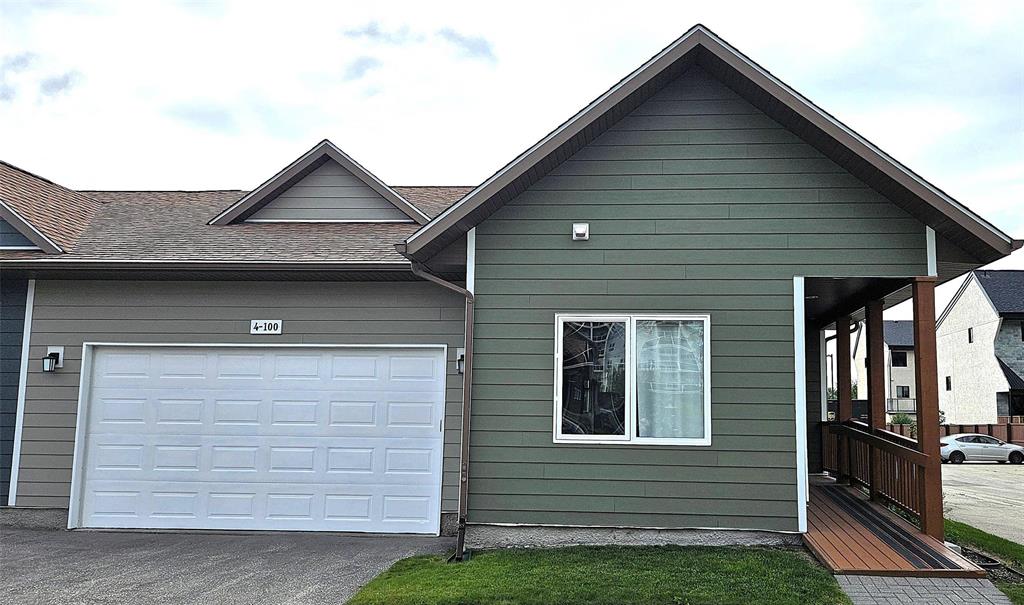
Substantial Price Adjustment!! Offers Anytime! Excellent End Unit, That Shows Extremely Well! Main Floor Features Open Concept Kit/Living Rooms With 9ft Ceilings. Good Sized Front Entry Leads To Large Bright LR, With Patio Door To South Facing 3 Season Sun Room, Gorgeous Kitchen W/Granite Counters, Newer Appliances & Abundance Of Cupboards/Drawers & Storage Space, Including A Walk-In Pantry w/Auto-Lites. 3 BRs, & 2 Bathrooms, Plus Main Floor Laundry. Primary BR Has 2 Sets Of DCC & 3 Piece En-suite , Good Sized 2nd BR (Currently Used As Office Area) & Decent Sized 3rd BR (Currently Used As DR). Lower Level Features, Large L-Shaped RecRm, 4th BR (Window May Not Meet 2025 Egress Code), 3 Piece Bath & Plenty Of Storage & Work Shop Areas. Insulated & Drywalled Double Attached Garage. Home Shows "AAAA". Call Your Agent To Book A Viewing Of This Fine Property!
- Basement Development Insulated, Partially Finished
- Bathrooms 3
- Bathrooms (Full) 3
- Bedrooms 4
- Building Type Bungalow
- Built In 2013
- Condo Fee $428.84 Monthly
- Exterior Composite
- Floor Space 1346 sqft
- Gross Taxes $4,579.18
- Neighbourhood Fairfield Park
- Property Type Condominium, Townhouse
- Rental Equipment None
- School Division Pembina Trails (WPG 7)
- Tax Year 2025
- Total Parking Spaces 4
- Amenities
- Garage Door Opener
- In-Suite Laundry
- Visitor Parking
- Professional Management
- Condo Fee Includes
- Contribution to Reserve Fund
- Insurance-Common Area
- Landscaping/Snow Removal
- Management
- Water
- Features
- Air Conditioning-Central
- Exterior walls, 2x6"
- High-Efficiency Furnace
- Heat recovery ventilator
- Laundry - Main Floor
- Main floor full bathroom
- Main Floor Unit
- No Smoking Home
- Sump Pump
- Sunroom
- Goods Included
- Blinds
- Dryer
- Dishwasher
- Refrigerator
- Garage door opener
- Garage door opener remote(s)
- Hood fan
- Stove
- Vacuum built-in
- Window Coverings
- Washer
- Parking Type
- Double Attached
- Garage door opener
- Insulated
- Site Influences
- Low maintenance landscaped
- No Back Lane
- No Through Road
- Shopping Nearby
- Public Transportation
Rooms
| Level | Type | Dimensions |
|---|---|---|
| Main | Foyer | 8.75 ft x 5.25 ft |
| Living Room | 16 ft x 20.5 ft | |
| Kitchen | 11.25 ft x 15 ft | |
| Primary Bedroom | 11.5 ft x 13.25 ft | |
| Three Piece Ensuite Bath | 9.25 ft x 8 ft | |
| Bedroom | 11.5 ft x 10 ft | |
| Bedroom | 9.5 ft x 10 ft | |
| Four Piece Bath | 7.25 ft x 7.75 ft | |
| Laundry Room | 5 ft x 3.25 ft | |
| Sunroom | 11.5 ft x 8.25 ft | |
| Lower | Recreation Room | 13 ft x 24 ft |
| Recreation Room | 13 ft x 11.25 ft | |
| Bedroom | 10 ft x 12.75 ft | |
| Four Piece Bath | 5 ft x 8 ft | |
| Storage Room | 9.5 ft x 15.5 ft | |
| Utility Room | 8.5 ft x 10 ft | |
| Storage Room | 10.5 ft x 18.75 ft |


