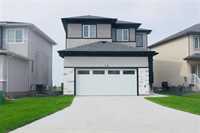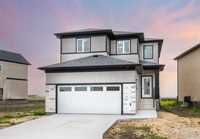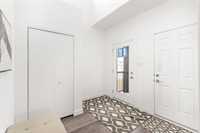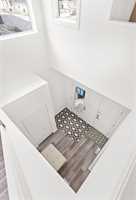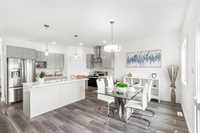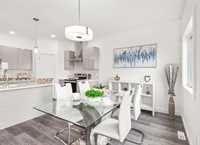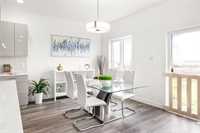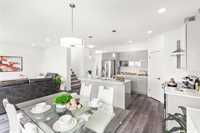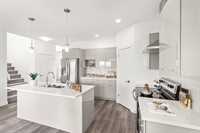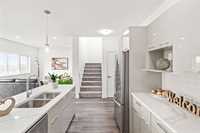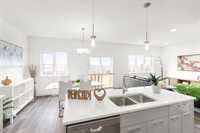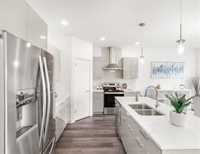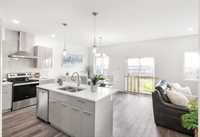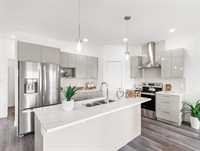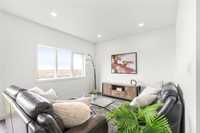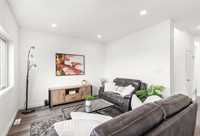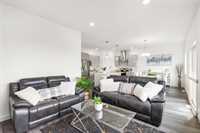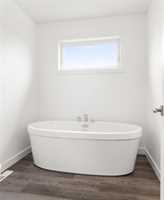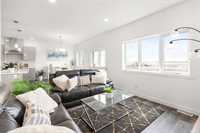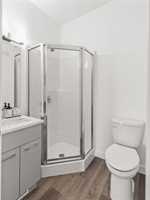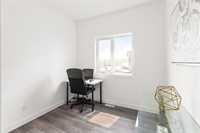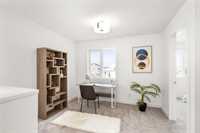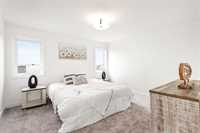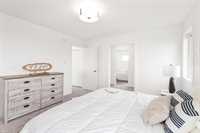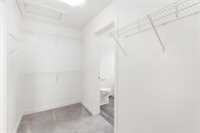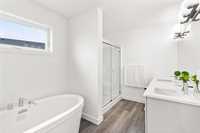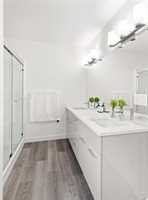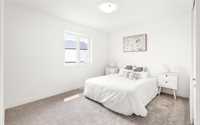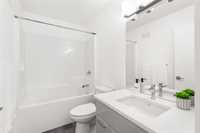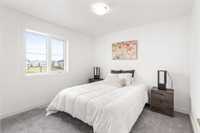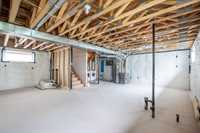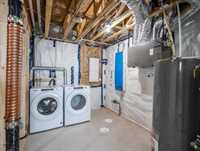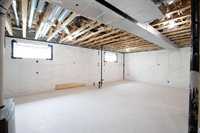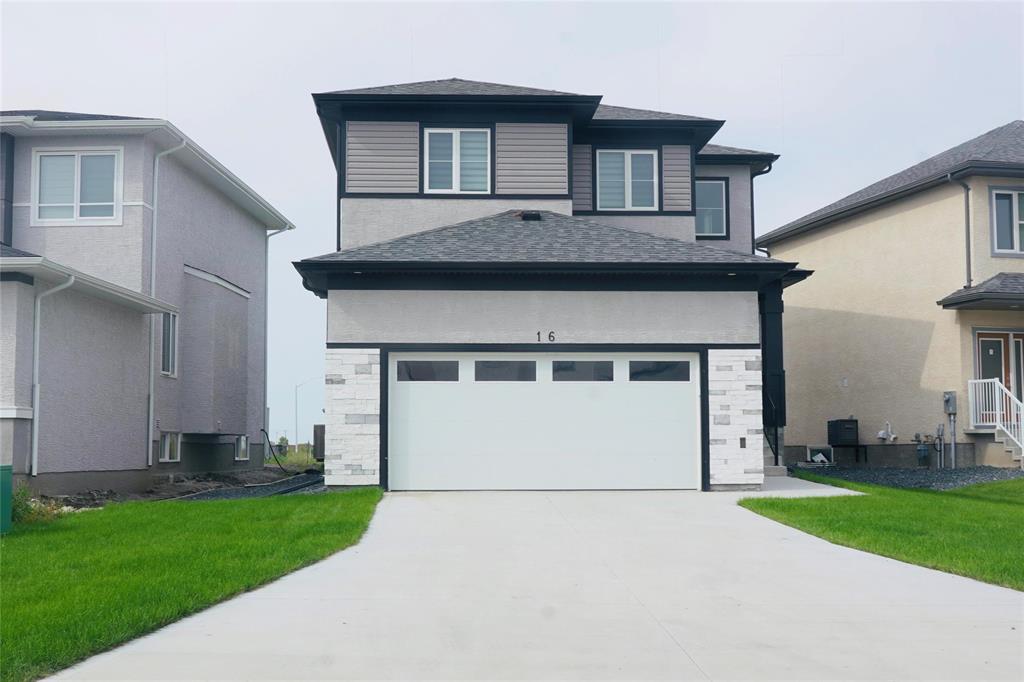
SS September 7, offers as received. Introducing 16 Florence Rd! This 1828 sqft two-story by Signature Homes is designed for contemporary family living. The main floor features an open-concept layout with 9' ceilings that enhance space and light. The modern kitchen showcases quartz countertops, a stylish tiled backsplash, a corner pantry, and premium stainless steel appliances, including a chimney hood fan. The adjoining living and dining areas are bright and cheerful, with expansive windows that flood the space with natural light. A flexible main-floor room works as an office or extra bedroom, paired with a full bathroom—ideal for guests or multi-generational needs. Upstairs, three well-sized bedrooms and a large loft provide ample space for relaxation and family activities. The primary suite includes a generous walk-in closet and a deluxe 5-piece ensuite with a standalone tub. Lovingly cared for and lightly lived in, it shows like new and is move-in ready. The versatile loft doubles as a media lounge, homework hub, or play space.
- Basement Development Insulated
- Bathrooms 3
- Bathrooms (Full) 3
- Bedrooms 4
- Building Type Two Storey
- Built In 2024
- Depth 116.00 ft
- Exterior Stucco
- Floor Space 1828 sqft
- Frontage 42.00 ft
- Gross Taxes $1,727.81
- Neighbourhood Prairie Pointe
- Property Type Residential, Single Family Detached
- Rental Equipment None
- School Division Pembina Trails (WPG 7)
- Tax Year 25
- Features
- Air Conditioning-Central
- Hood Fan
- High-Efficiency Furnace
- Heat recovery ventilator
- Main floor full bathroom
- No Pet Home
- No Smoking Home
- Sump Pump
- Goods Included
- Blinds
- Dryer
- Dishwasher
- Refrigerator
- Garage door opener
- Garage door opener remote(s)
- Stove
- Washer
- Parking Type
- Double Attached
- Site Influences
- Paved Lane
- Low maintenance landscaped
- No Back Lane
- No Through Road
- Playground Nearby
- Shopping Nearby
- Public Transportation
Rooms
| Level | Type | Dimensions |
|---|---|---|
| Main | Kitchen | 10.5 ft x 10.42 ft |
| Living Room | 14.83 ft x 12.08 ft | |
| Dining Room | 9.92 ft x 12.67 ft | |
| Bedroom | 10.17 ft x 8.83 ft | |
| Three Piece Bath | - | |
| Upper | Primary Bedroom | 13 ft x 12.25 ft |
| Bedroom | 12 ft x 12.08 ft | |
| Bedroom | 10.08 ft x 10.08 ft | |
| Loft | 10.67 ft x 8.5 ft | |
| Laundry Room | - | |
| Four Piece Bath | - | |
| Five Piece Ensuite Bath | - |


