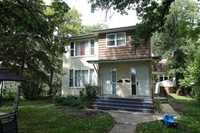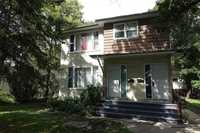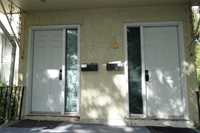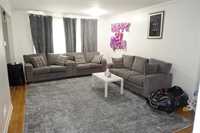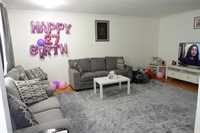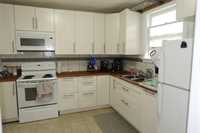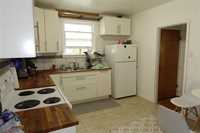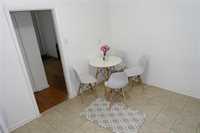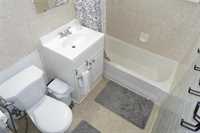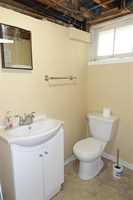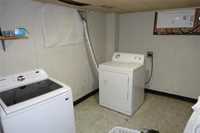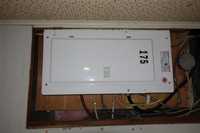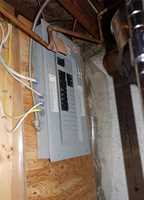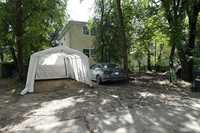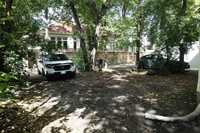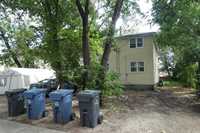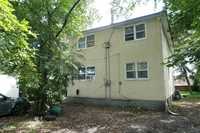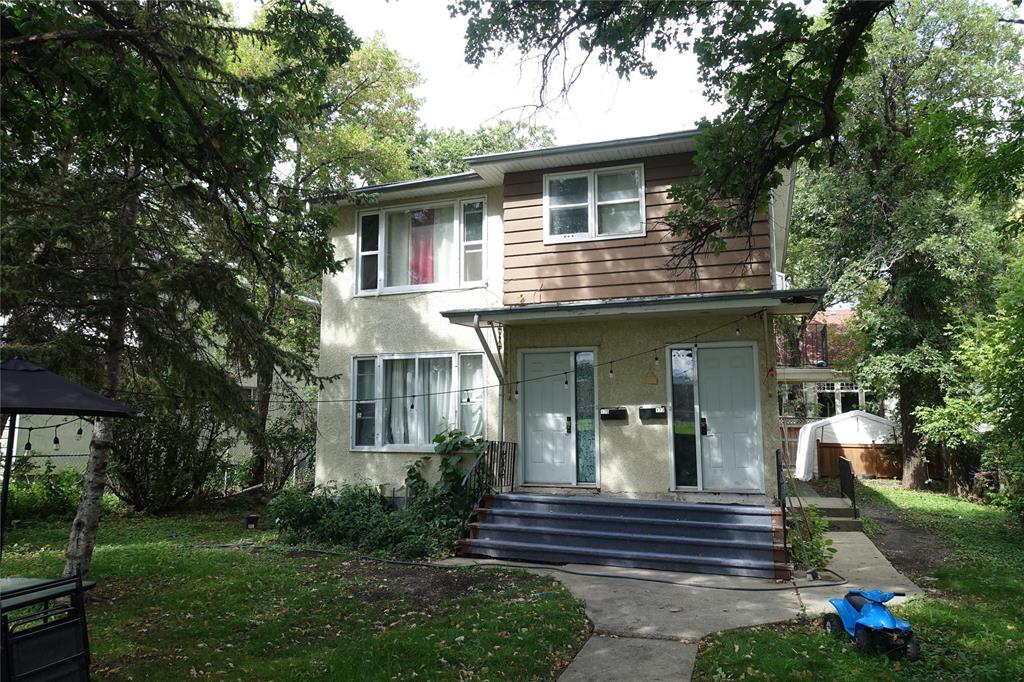
MAIN FLOOR TENANT MOVING OUT OCT 31ST. Offers as received. Prime River Heights location! Ideal for owner or investor. Duplex features all separate utilities, spacious suites, huge living rooms, good size eat in kitchens,, large bedrooms, hardwood floors & cove ceilings. Main floor 2 bedroom with remod kitchen, basement with 2 piece bath & space for recroom. Upper floor with 3 bedrooms. Each suite with stairs to their private space in separated basement with laundry. Newer furnaces, hot water tanks & electrical panels for both units. Some updated windows. Aluminum soffits & fascia. Large 58 x 120 ft Lot. Main floor tenant moving out Oct 31st. Upper unit currently rented. Available for viewing between 1- 8pm with a days notice. Call now to view.
- Basement Development Unfinished
- Bathrooms 3
- Bathrooms (Full) 2
- Bathrooms (Partial) 1
- Bedrooms 5
- Building Type Two Storey
- Built In 1953
- Depth 120.00 ft
- Exterior Stucco
- Floor Space 2028 sqft
- Frontage 58.00 ft
- Gross Taxes $5,709.23
- Neighbourhood River Heights
- Property Type Residential, Duplex
- Remodelled Furnace, Kitchen
- Rental Equipment None
- School Division Winnipeg (WPG 1)
- Tax Year 2025
- Total Parking Spaces 4
- Features
- High-Efficiency Furnace
- Microwave built in
- Goods Included
- Dryers - Two
- Fridges - Two
- Microwave
- Stoves - Two
- Washers - Two
- Parking Type
- Rear Drive Access
- Unpaved Driveway
- Site Influences
- Playground Nearby
- Shopping Nearby
- Public Transportation
- Treed Lot
Rooms
| Level | Type | Dimensions |
|---|---|---|
| Main | Living Room | 19.05 ft x 12.5 ft |
| Eat-In Kitchen | 12.38 ft x 10.73 ft | |
| Primary Bedroom | 12.92 ft x 10.28 ft | |
| Bedroom | 12.27 ft x 10.07 ft | |
| Four Piece Bath | - | |
| Upper | Living Room | 19.05 ft x 12.5 ft |
| Eat-In Kitchen | 12.36 ft x 10.76 ft | |
| Primary Bedroom | 12.45 ft x 10.8 ft | |
| Bedroom | 12.47 ft x 10.12 ft | |
| Bedroom | 8.93 ft x 8.84 ft | |
| Four Piece Bath | - | |
| Basement | Two Piece Bath | - |



