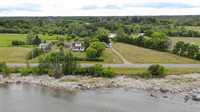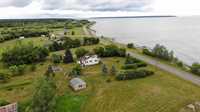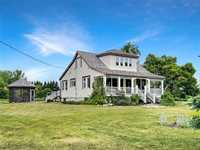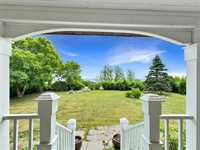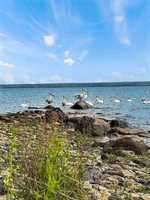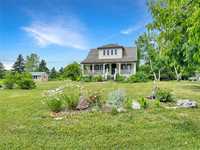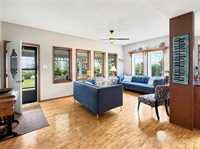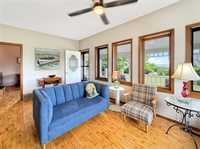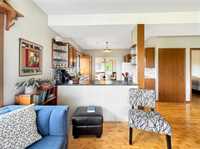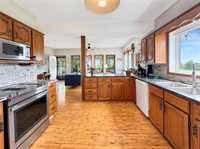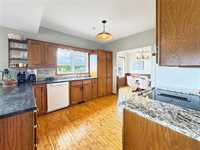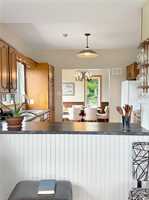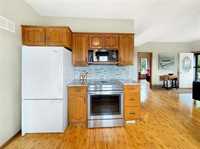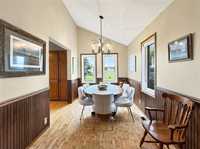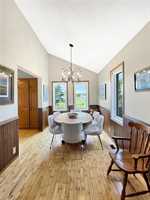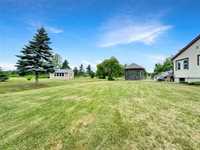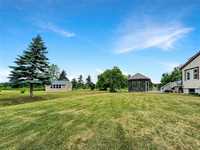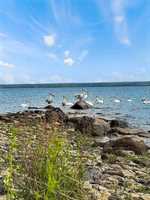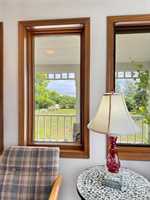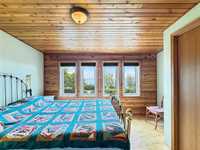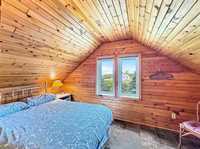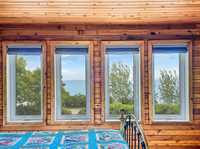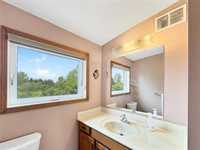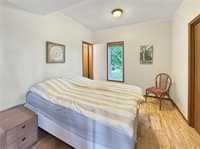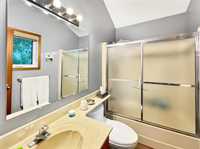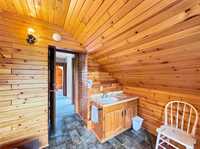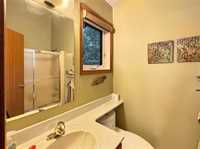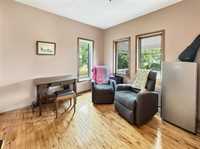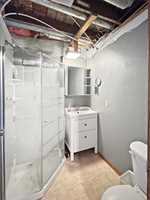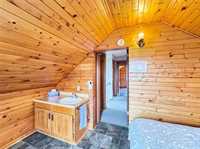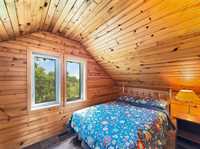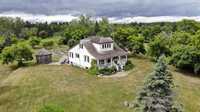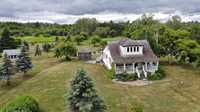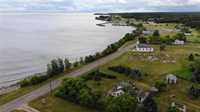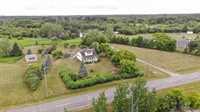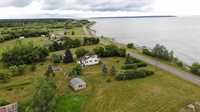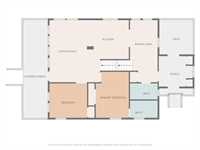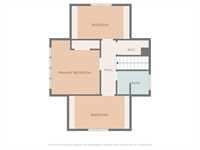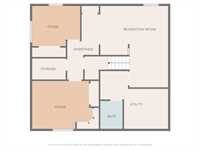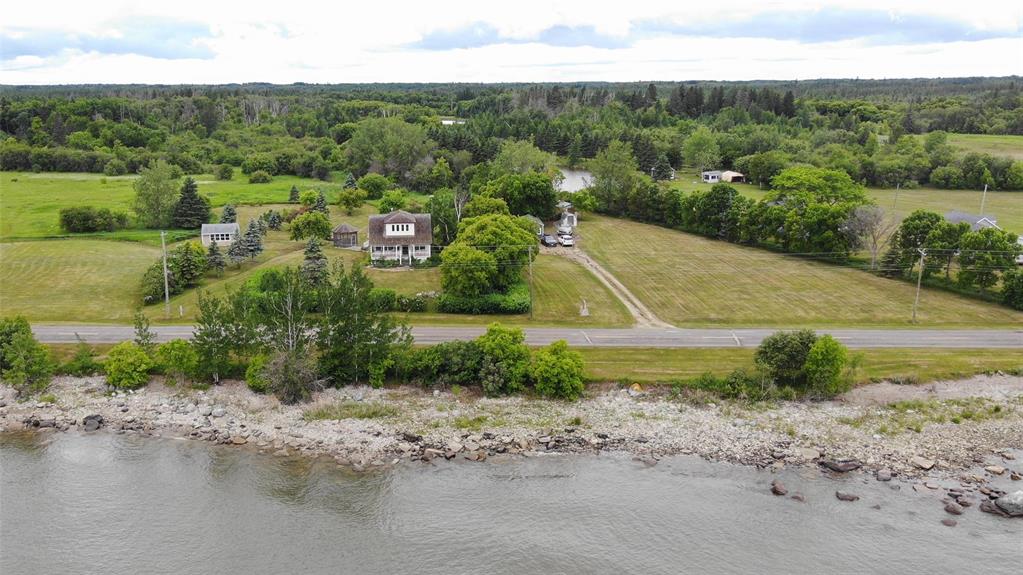
Like stepping back in a storybook of time, this charming character home brings you back to a period where a slower pace was OKAY, where wandering your land was a daily treasure, not a chore & sitting on the beach watching the pelicans and boats bobbing by was your alternative to streaming! This lovely home on lakefront property will allow you to embrace that lifestyle. Situated right in beautiful Hecla Island Village, in Hecla Provincial Park, this is 43 ac of 'TITLED' property. The 5+ bd, 4 bath home formerly operated as a Bed & Breakfast, but makes a wonderful cozy home. Highlights include beautiful hardwood floors, large updated windows & modern conveniences. The covered front verandah stretches the width of the house & overlooks the lake. Other features include lovely cedar gazebo, raised & fenced garden beds, & outbuildings for lots of storage. A lovely property with many options...care to operate as a B&B again? Good to go. Other commercial opportunities may be an option, but definitely can be a wonderful year-round home, vacation get-away, retirement home, or home base to build your dream future! Ejector system may need to be decommissioned.
- Basement Development Fully Finished
- Bathrooms 4
- Bathrooms (Full) 4
- Bedrooms 5
- Building Type One and a Half
- Depth 4,239.00 ft
- Exterior Vinyl
- Floor Space 1658 sqft
- Frontage 495.00 ft
- Gross Taxes $571.00
- Land Size 43.00 acres
- Neighbourhood Hecla
- Property Type Residential, Single Family Detached
- Remodelled Kitchen
- Rental Equipment None
- School Division Evergreen
- Tax Year 2023
- Total Parking Spaces 9
- Features
- Ceiling Fan
- Main floor full bathroom
- No Pet Home
- No Smoking Home
- Porch
- Sump Pump
- Goods Included
- Blinds
- Dryer
- Dishwasher
- Fridges - Two
- Freezer
- Storage Shed
- Stove
- Satellite dish related hardware
- Satellite Dish
- Window Coverings
- Washer
- Parking Type
- Front Drive Access
- Recreational Vehicle
- Site Influences
- Vegetable Garden
- Golf Nearby
- Lakefront
- Lake Access Property
- Landscaped patio
- Park/reserve
- Private Setting
- View
Rooms
| Level | Type | Dimensions |
|---|---|---|
| Main | Kitchen | 12.58 ft x 11.33 ft |
| Dining Room | 14.92 ft x 7.92 ft | |
| Living Room | 18.6 ft x 14.75 ft | |
| Bedroom | 13.33 ft x 9.75 ft | |
| Four Piece Ensuite Bath | 8.08 ft x 4.83 ft | |
| Bedroom | 10.75 ft x 9.92 ft | |
| Four Piece Bath | 8.08 ft x 4.83 ft | |
| Upper | Primary Bedroom | 12.75 ft x 11.42 ft |
| Bedroom | 14.08 ft x 7.5 ft | |
| Bedroom | 14.08 ft x 7.42 ft | |
| Three Piece Bath | 7.92 ft x 5.5 ft | |
| Storage Room | 7.92 ft x 3.42 ft | |
| Basement | Recreation Room | 20.17 ft x 19.08 ft |
| Other | 15.5 ft x 11.08 ft | |
| Other | 10.92 ft x 9.5 ft | |
| Three Piece Bath | 6.25 ft x 5.33 ft | |
| Utility Room | 9.83 ft x 9.17 ft |


