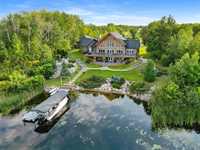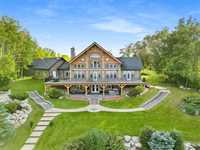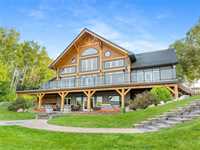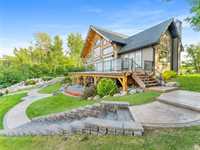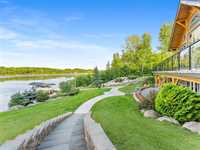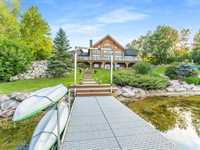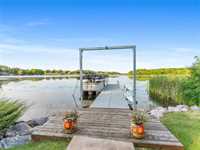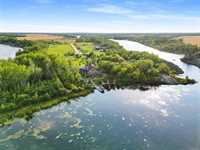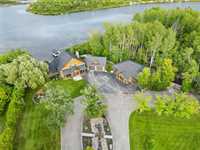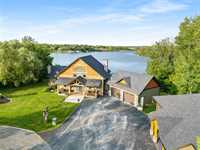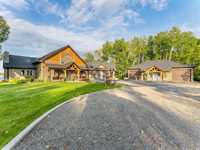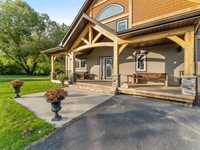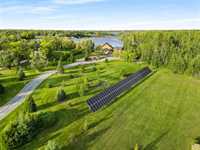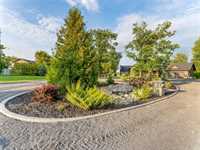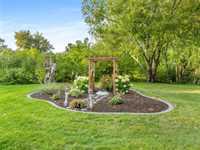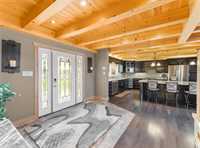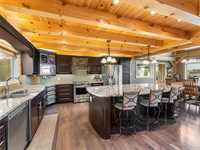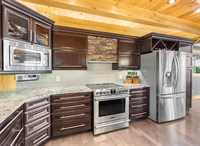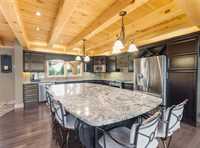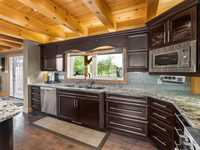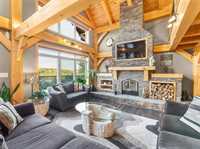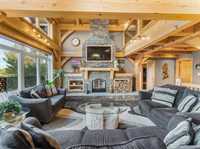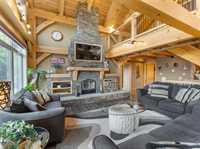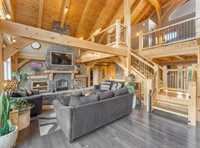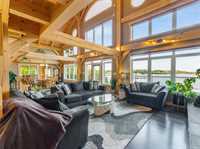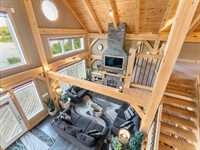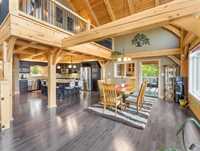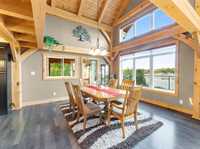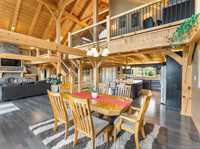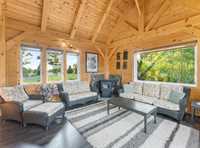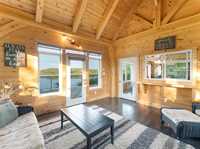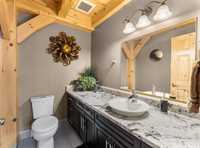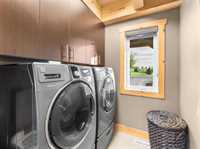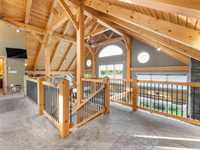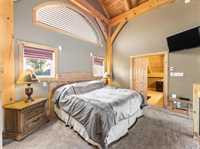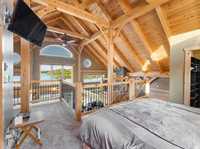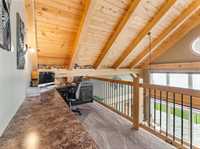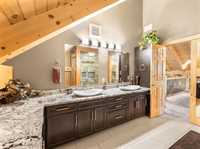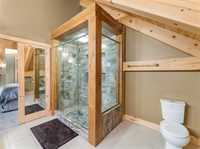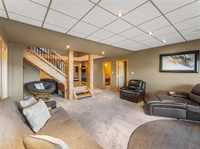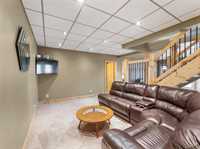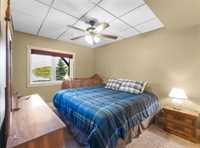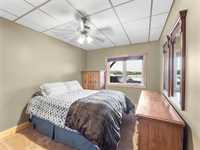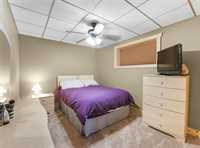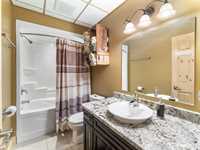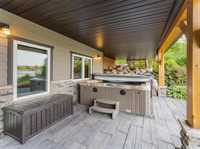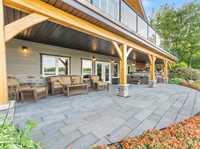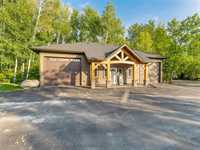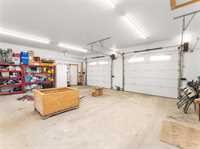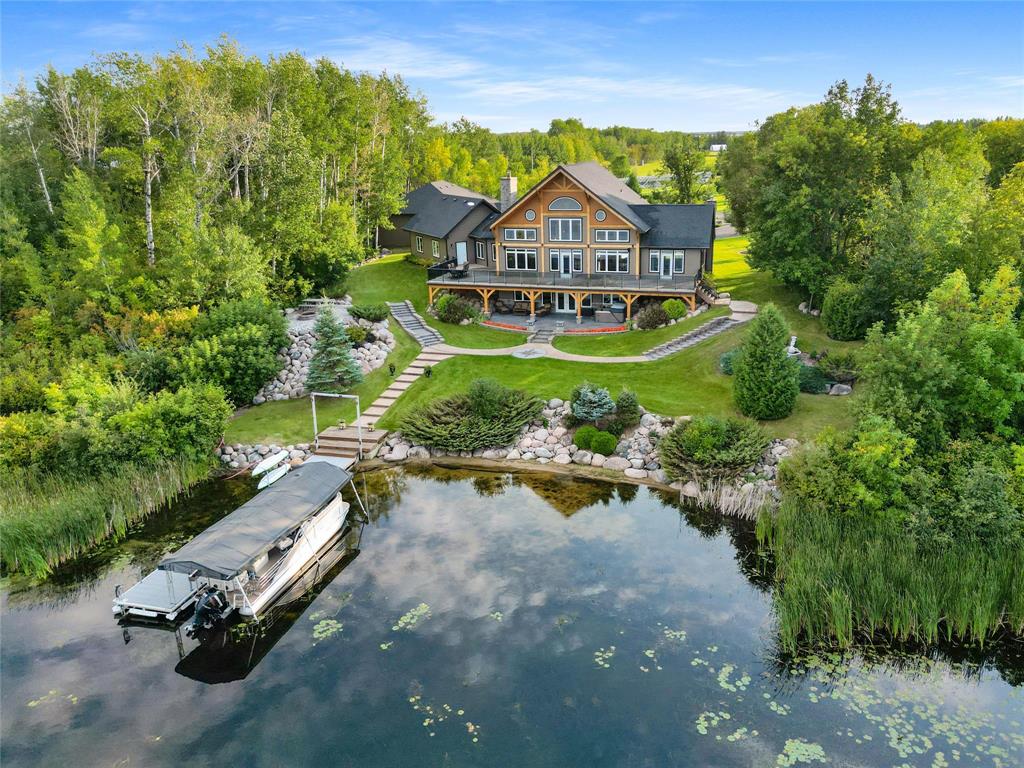
This is your chance to own your dream Lakehouse! Indulge in the pinnacle of waterfront luxury w/this one-of-a-kind custom Timber-frame walkout home on 3 pristine acres with over 3,680 Sqft of exquisitely crafted living space w/4 BR, 3 Baths, 2-car Att. Garage & Huge Shop. The open-concept main level showcases soaring vaulted ceilings, floor-to-ceiling windows & striking timber detailing. The Living-room boasts a stone fireplace, Dining room is ideal for entertaining, Chef’s Kitchen offers an oversized eat-in island & seamless cabinetry, while the bright Sunroom w/pellet stove frames panoramic water views. Main level also features 2pc Bath, Laundry & Mudroom. The upper-level Primary suite is a serene retreat w/spa-like 4pc ensuite, WIC, office area & breathtaking views. The walk-out lower level w/in-floor heat offers 3 more BR, 4pc Bath & Rec-room w/patio doors to hot-tub. Outdoor living includes expansive decks, stamped concrete, fire-pit area, 8x45ft Dock, in-ground irrigation & 34KW Solar system, 52x36 heated Shop, 3 sheds & more! This extraordinary property combines timeless Timber-frame artistry w/unmatched waterfront lifestyle- creating a rare retreat where sophistication, comfort & nature unite.
- Basement Development Fully Finished
- Bathrooms 3
- Bathrooms (Full) 2
- Bathrooms (Partial) 1
- Bedrooms 4
- Building Type One and a Half
- Built In 2013
- Depth 700.00 ft
- Exterior Composite, Other-Remarks
- Fireplace Free-standing, Stone, Stove
- Fireplace Fuel See remarks, Wood
- Floor Space 2401 sqft
- Frontage 347.00 ft
- Gross Taxes $11,317.38
- Land Size 3.03 acres
- Neighbourhood Erickson Point
- Property Type Residential, Single Family Detached
- Rental Equipment None
- School Division Sunrise
- Tax Year 2025
- Features
- Deck
- Exterior walls, 2x6"
- Ceiling Fan
- Hood Fan
- High-Efficiency Furnace
- Hot Tub
- Heat recovery ventilator
- Laundry - Main Floor
- Main floor full bathroom
- Sunroom
- Goods Included
- Blinds
- Bar Fridge
- Dryer
- Dishwasher
- Refrigerator
- Garage door opener
- Garage door opener remote(s)
- Microwave
- Storage Shed
- Stove
- TV Wall Mount
- Window Coverings
- Washer
- Parking Type
- Double Attached
- Double Detached
- Site Influences
- Cul-De-Sac
- Golf Nearby
- Lakefront
- Lake View
- Lake Access Property
- Landscape
- Private Docking
- Riverfront
Rooms
| Level | Type | Dimensions |
|---|---|---|
| Main | Eat-In Kitchen | 15.91 ft x 13.4 ft |
| Living Room | 17.12 ft x 15.88 ft | |
| Dining Room | 15.09 ft x 12.51 ft | |
| Sunroom | 15.37 ft x 15.88 ft | |
| Two Piece Bath | - | |
| Laundry Room | 6.98 ft x 5.97 ft | |
| Mudroom | 8.32 ft x 6.5 ft | |
| Upper | Primary Bedroom | 13.55 ft x 10.75 ft |
| Walk-in Closet | - | |
| Office | 12.76 ft x 6.48 ft | |
| Four Piece Ensuite Bath | - | |
| Lower | Recreation Room | 30.31 ft x 16.86 ft |
| Bedroom | 12.98 ft x 10.1 ft | |
| Bedroom | 12.38 ft x 9.89 ft | |
| Bedroom | 12.25 ft x 9.94 ft | |
| Four Piece Bath | - | |
| Utility Room | 9.9 ft x 9.56 ft |


