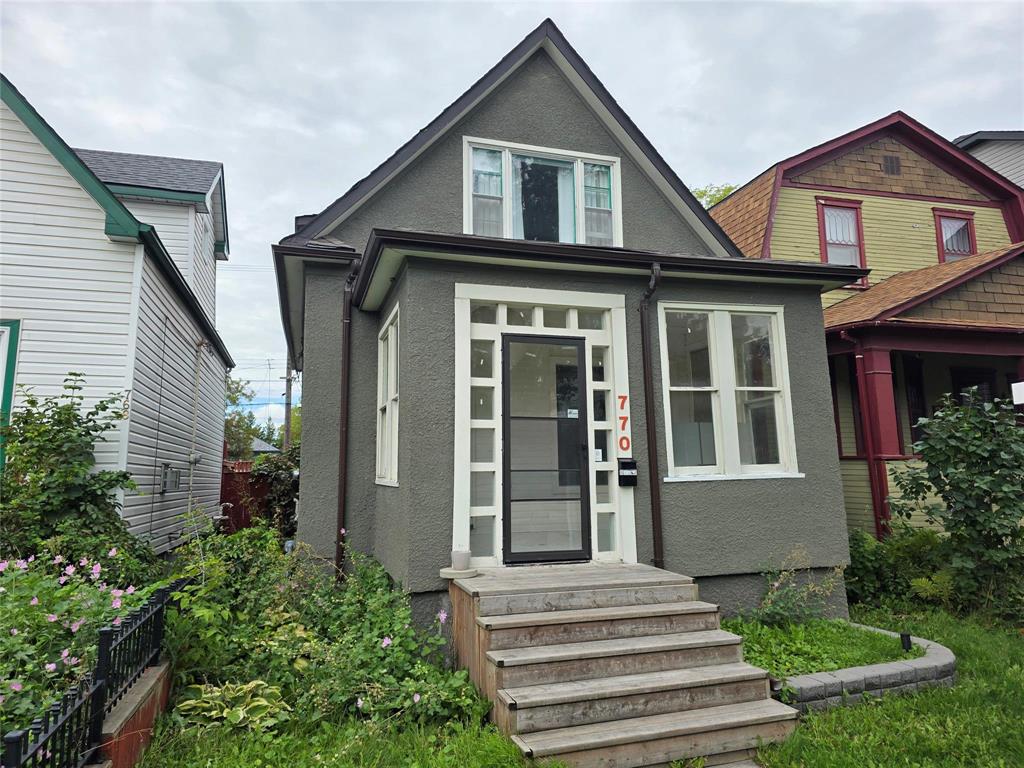Jeff Arnason
Jeff Arnason Personal Real Estate Corporation
Office: (204) 255-4204 Mobile: (204) 333-2736jeffarnasonhomes@gmail.com
RE/MAX Performance Realty
942 St. Mary's Road, Winnipeg, MB, R2M 3R5

Charming 1137 square foot two story home located in a family friendly west end neighbourhood just a couple of blocks from all schools. The main floor features nine foot ceilings, an updated kitchen, a spacious living room, dining room and an added nook that makes a great office or reading area. Upstairs offers two comfortable bedrooms along with a nicely finished full bathroom. The finished basement provides extra living space with a third bedroom, a new full bathroom and a versatile rec room, though the window in the bedroom may or may not meet egress requirements. This home combines comfort, style and convenience, making it an excellent choice for families or first time buyers. Close to transportation, shopping and schools.
| Level | Type | Dimensions |
|---|---|---|
| Main | Living Room | 11.67 ft x 16.17 ft |
| Dining Room | 7 ft x 10.5 ft | |
| Kitchen | 10.5 ft x 9.5 ft | |
| Breakfast Nook | 9 ft x 10 ft | |
| Upper | Primary Bedroom | 12.17 ft x 9.25 ft |
| Bedroom | 12.17 ft x 8.67 ft | |
| Four Piece Bath | - | |
| Basement | Three Piece Bath | - |
| Bedroom | 9 ft x 11.25 ft |