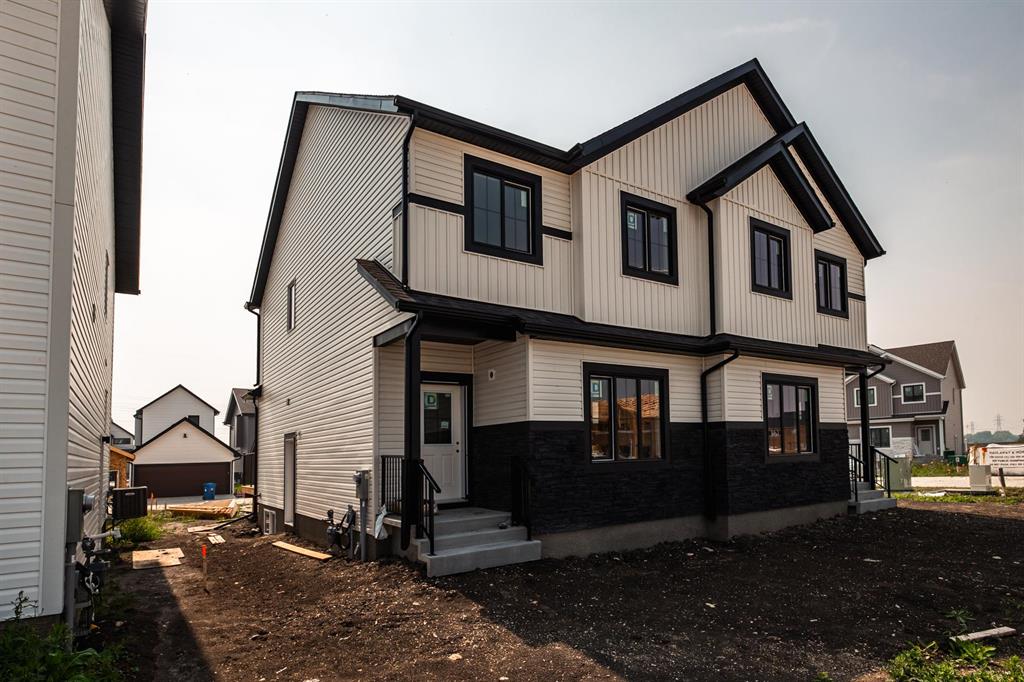Century 21 Bachman & Associates
360 McMillan Avenue, Winnipeg, MB, R3L 0N2

Welcome to the Kensington Duplex by Akash Homes in Winnipeg’s exciting new community of Summerlea! This gorgeous unit offers an open-concept floor plan where you'll enjoy a spacious eat-in kitchen that's open to the dining and living rooms. Upstairs, you'll find 3 large bedrooms including a primary suite with its own ensuite. Perfectly located near schools, recreation, parks, shopping, and with quick access to the Perimeter Road, the Kensington-D offers affordable everyday luxury. Plus, receive a $5,000 credit to The Brick for appliances to complete your new home. PLEASE NOTE: PICTURES ARE OF A SIMILAR HOME; ACTUAL HOME, PLANS, FIXTURES, AND FINISHES MAY VARY AND ARE SUBJECT TO AVAILABILITY/CHANGES; HOME IS UNDER CONSTRUCTION. EST. Completion SEP-OCT 2025.
| Level | Type | Dimensions |
|---|---|---|
| Main | Kitchen | 12.11 ft x 12 ft |
| Living Room | 14 ft x 13.6 ft | |
| Dining Room | 12.11 ft x 11.6 ft | |
| Two Piece Bath | - | |
| Upper | Primary Bedroom | 13.9 ft x 12.1 ft |
| Bedroom | 10.7 ft x 9.11 ft | |
| Bedroom | 10.7 ft x 10.4 ft | |
| Three Piece Ensuite Bath | - | |
| Four Piece Bath | - |