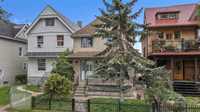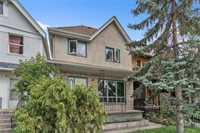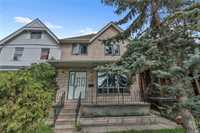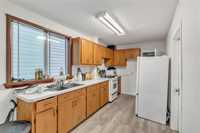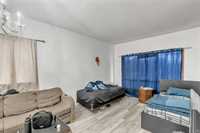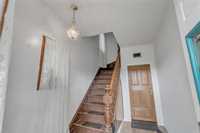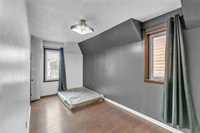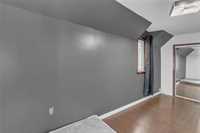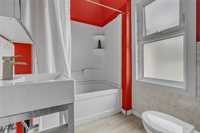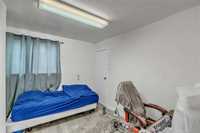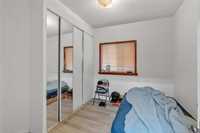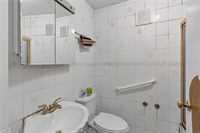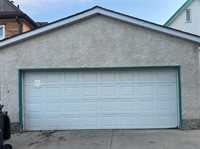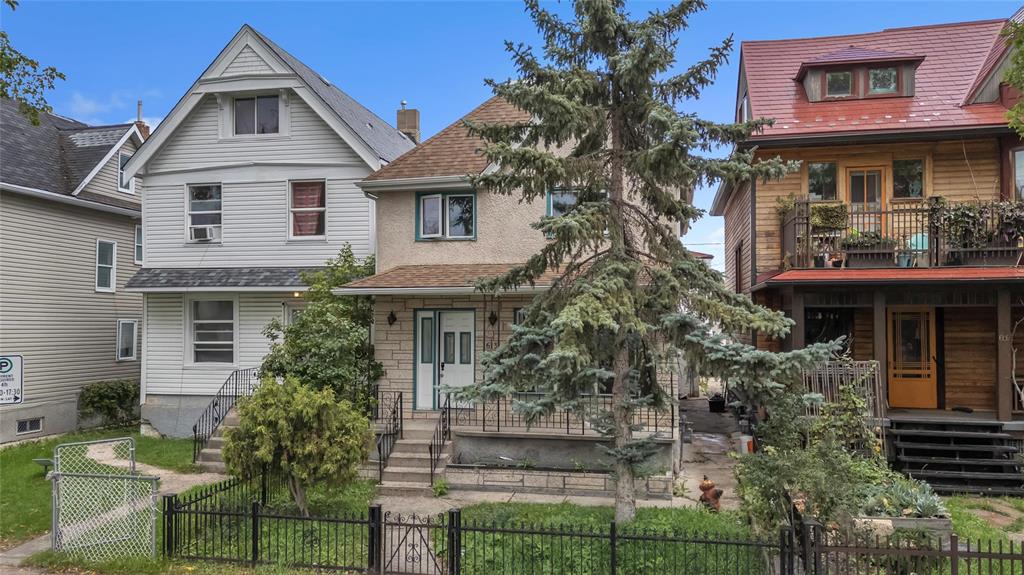
SS now. Offers as received. Welcome to 613 Bannatyne Ave located in West End area! This 1280 sq. ft. property is the perfect family home or investment opportunity. Offering 4 spacious bedrooms, 3 bathrooms, and 3 kitchens, it has incredible potential to be converted into a duplex or even triplex—an excellent addition to any portfolio. The main floor welcomes you with a bright eat-in kitchen, 2 bedrooms ,a cozy living room, and a 3-piece bath. Upstairs, you’ll find two oversized bedrooms, a kitchenette, and another full 3-piece bath. The finished basement adds more living space and is equipped with a high-efficiency furnace and 100-amp panel with sub-panel. Outside, enjoy the insulated double detached garage—wired with 240V power and cable—ideal for parking, storage, or a workshop. Just steps away from HSC, schools, and downtown. Book your showing today!
- Basement Development Fully Finished
- Bathrooms 2
- Bathrooms (Full) 2
- Bedrooms 4
- Building Type One and Three Quarters
- Built In 1903
- Depth 100.00 ft
- Exterior Brick, Stucco
- Floor Space 1280 sqft
- Frontage 25.00 ft
- Gross Taxes $2,405.30
- Neighbourhood West End
- Property Type Residential, Single Family Detached
- Remodelled Flooring
- Rental Equipment None
- Tax Year 2025
- Features
- Air Conditioning-Central
- High-Efficiency Furnace
- Main floor full bathroom
- No Pet Home
- Goods Included
- Dryer
- Refrigerator
- Garage door opener
- Stoves - Two
- Washer
- Parking Type
- Double Detached
- Garage door opener
- Oversized
- Site Influences
- Back Lane
- Playground Nearby
- Shopping Nearby
- Public Transportation
Rooms
| Level | Type | Dimensions |
|---|---|---|
| Main | Living Room | 20 ft x 11 ft |
| Four Piece Bath | - | |
| Bedroom | 10.9 ft x 8 ft | |
| Bedroom | 10.5 ft x 11 ft | |
| Eat-In Kitchen | 19 ft x 8 ft | |
| Upper | Bedroom | 18 ft x 8.1 ft |
| Three Piece Bath | - | |
| Primary Bedroom | 18 ft x 10 ft | |
| Lower | Laundry Room | - |


