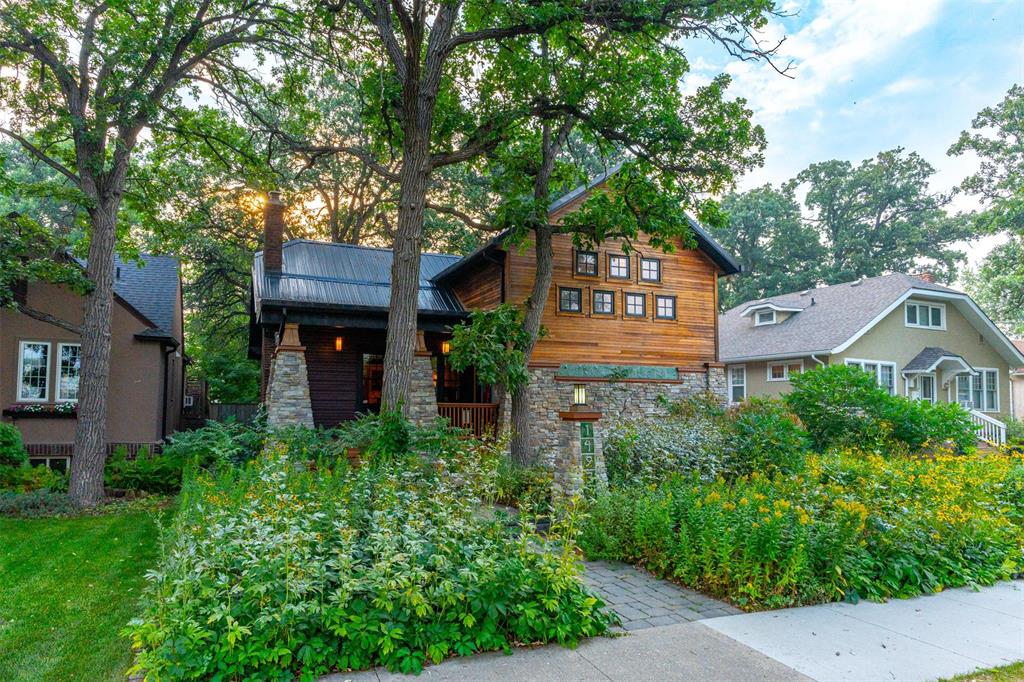Century 21 Bachman & Associates
360 McMillan Avenue, Winnipeg, MB, R3L 0N2

Welcome to this unique 4-bed, 2.5-bath Arts and Crafts-style home on one of Winnipeg’s most coveted streets. Built in 1927 and extensively renovated in 2012 by a reputable company, this is a true character-filled home. Rich in history, every detail tells a story, from the custom staircase crafted from repurposed River Heights Elm trees to the stunning stained-glass windows. The main floor includes a den, two bedrooms, a full bath, and a warm living room with a wood-burning fireplace. The kitchen opens into a dining room highlighted by a striking chandelier. Upstairs, the private primary suite features a walk-in closet, over 10-foot ceilings, a balcony, and a Tyndall stone jetted tub. The finished basement includes a rec room with a bar and gas fireplace, bedroom, two-piece bath, laundry, and generous storage including a large closet. Key upgrades include 220-amp electrical with no knob-and-tube, high-efficiency furnace and central A/C (2024), HWT (2020), metal roof, black metal-clad windows, and fully updated plumbing. Outside, the architecturally designed backyard with Japanese influences with a koi pond offers a private and peaceful retreat. Don't miss out on this Arts/Craft home.
| Level | Type | Dimensions |
|---|---|---|
| Main | Foyer | 9.9 ft x 7.6 ft |
| Living Room | 20.24 ft x 12.5 ft | |
| Kitchen | 12.4 ft x 13 ft | |
| Dining Room | 10.8 ft x 12.4 ft | |
| Den | 11.1 ft x 7.8 ft | |
| Bedroom | 11 ft x 9 ft | |
| Bedroom | 12 ft x 10.5 ft | |
| Three Piece Bath | - | |
| Upper | Primary Bedroom | - |
| Three Piece Ensuite Bath | - | |
| Lower | Recreation Room | 18 ft x 22 ft |
| Bedroom | 10 ft x 10 ft | |
| Two Piece Bath | - |