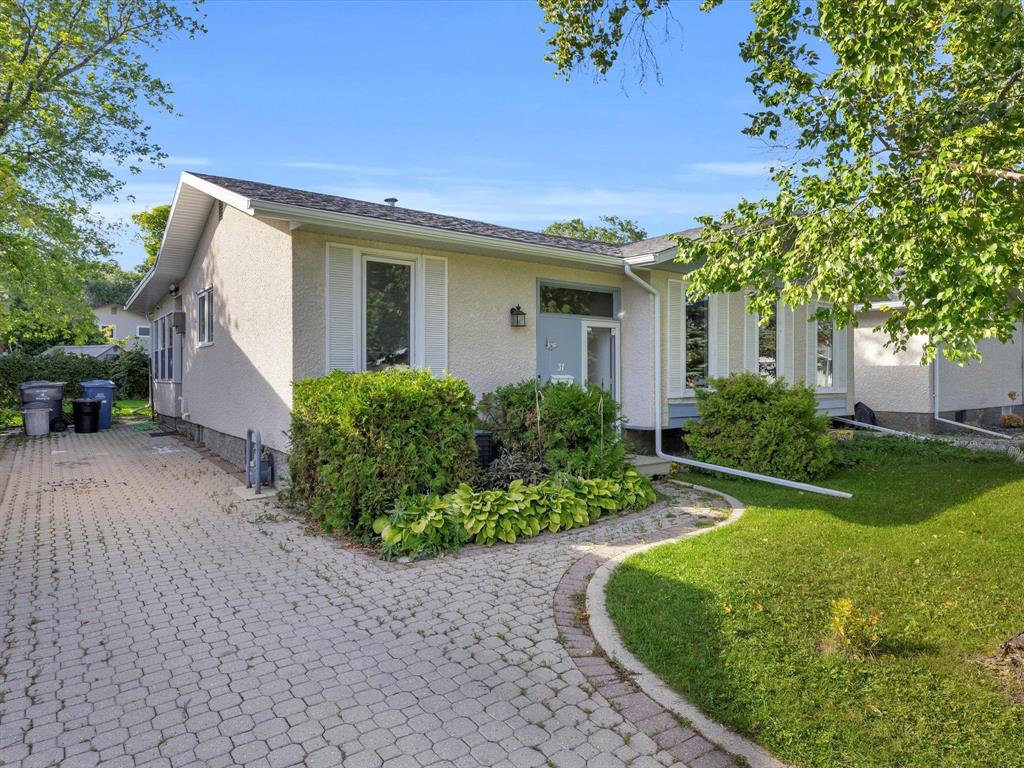Settleway Realty
5-2790 Pembina Highway, Winnipeg, MB, R3T 2H8

Showings Start Wed, Sept 24, Offers Wed Oct 1st
Welcome to this classic North Kildonan home.This 1312 square foot bungalow has everything you need for a great family home! The beautiful hardwood floors throughout the main level have just been refinished and are ready for new owners! Massive living room, formal dining room and a spacious kitchen to make your favorite meals. The primary bedroom has a large closet and a 2 piece ensuite. 2 more bedrooms, a full bathroom and a giant 3 season sunroom with BRAND NEW carpet, finish off the main level. Head downstairs to the finished basement for a 3RD bathroom, laundry room, office and tones of flex space with limitless potential for extra bedrooms, family room, gym.......so many options! (Some Basement windows may be egress, buyer to do own diligence)
This home has been well maintained, some additional upgrades include:
New Washer 2025, Soffit and Facia 2024, Main floor bath 2022, Furnace, HWT and A/C 2015, Shingles and many upgraded PVC windows 2010
The interlocking brick driveway has enough parking for 3+ vehicles. The fully fenced lush back yard offers a safe place for children and pets alike with no back lane.
Come and see the possibilities today!!
| Level | Type | Dimensions |
|---|---|---|
| Main | Living Room | 21.17 ft x 13 ft |
| Dining Room | 10.75 ft x 11.08 ft | |
| Kitchen | 11.5 ft x 12.25 ft | |
| Primary Bedroom | 12.5 ft x 12.08 ft | |
| Two Piece Ensuite Bath | 6.42 ft x 4.75 ft | |
| Bedroom | 13.58 ft x 9.67 ft | |
| Bedroom | 10.08 ft x 8.92 ft | |
| Four Piece Bath | 8.33 ft x 7 ft | |
| Sunroom | 17.5 ft x 13.42 ft | |
| Lower | Family Room | 20 ft x 12.92 ft |
| Utility Room | 17.67 ft x 10.67 ft | |
| Recreation Room | 22.42 ft x 19.67 ft | |
| Office | 13.58 ft x 11.42 ft | |
| Three Piece Bath | 6.58 ft x 6.42 ft |