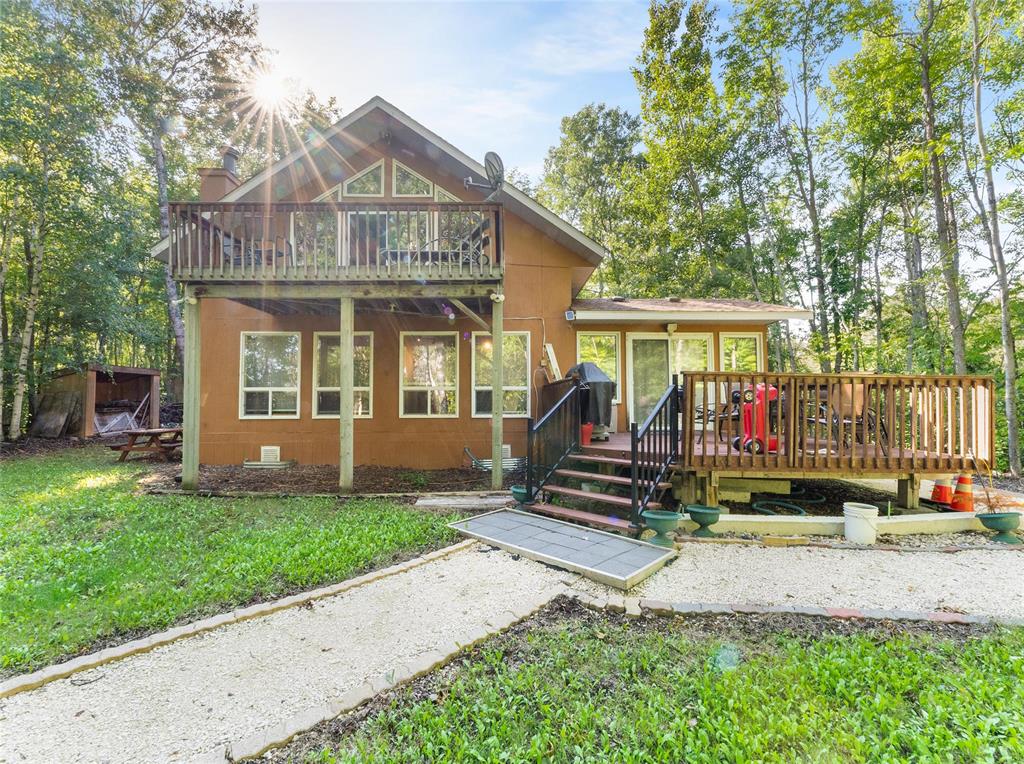Justin Goritz
Justin Goritz Personal Real Estate Corporation
Office: (204) 688-4222 Mobile: (204) 292-3898justin.sequoia1realestate@gmail.com
Sequoia 1 Real Estate
1148 River Road N, St. Andrews, MB, R1A 4A1

Experience lakefront living at its finest at 43 Tranquil Bay. Set on a .42-acre waterfront lot, this 1,900 sq. ft. residence offers a rare combination of elegance and comfort. With 4 bedrooms and 2 full bathrooms, the home is thoughtfully designed to maximize both space and views. The main floor showcases a grand sunroom with soaring windows and a striking tile-faced wood-burning fireplace. The well thought out open concept layout allows for picturesque views of the yard from the kitchen, dinning room & living room. Upstairs, a stunning loft unlike any other opens to a private balcony overlooking the landscaped yard and fire pit area. A picturesque walking bridge leads directly to the beach, while three generous storage sheds provide ample space for seasonal living. A remarkable property designed for those who value both style and serenity.
| Level | Type | Dimensions |
|---|---|---|
| Main | Bedroom | 11.92 ft x 11.25 ft |
| Bedroom | 8.92 ft x 8.33 ft | |
| Four Piece Bath | 9.08 ft x 7.67 ft | |
| Living Room | 15.5 ft x 9.92 ft | |
| Kitchen | 10.92 ft x 9.42 ft | |
| Dining Room | 9.42 ft x 8.25 ft | |
| Sunroom | 13.42 ft x 13.25 ft | |
| Upper | Primary Bedroom | 11.25 ft x 10.17 ft |
| Bedroom | 11.25 ft x 8.92 ft | |
| Four Piece Bath | 7.92 ft x 4.92 ft | |
| Loft | 25.08 ft x 22.92 ft |