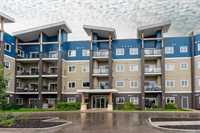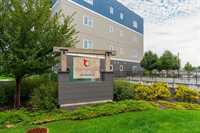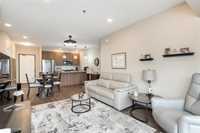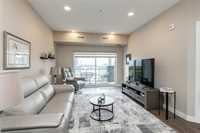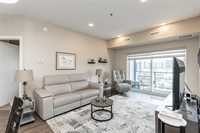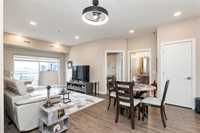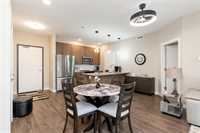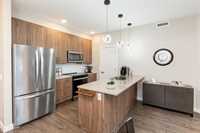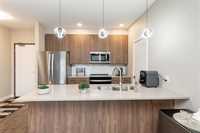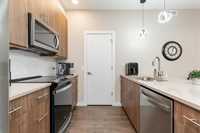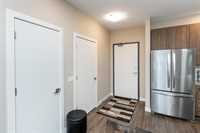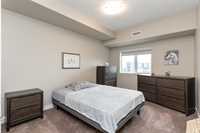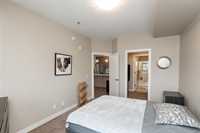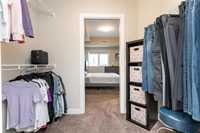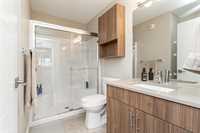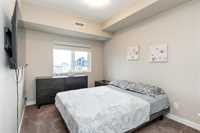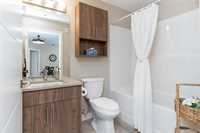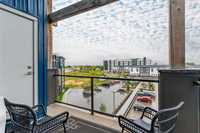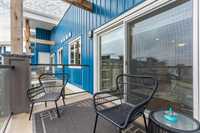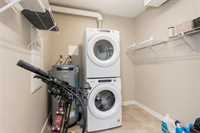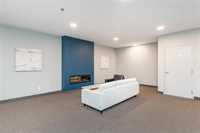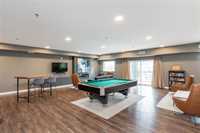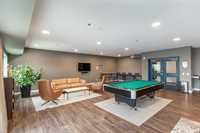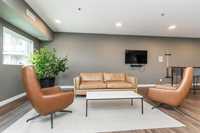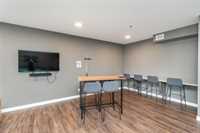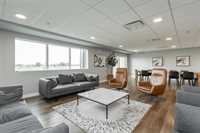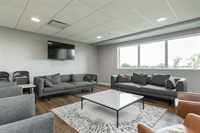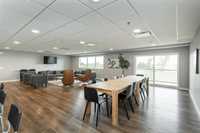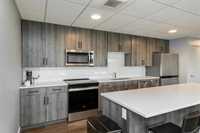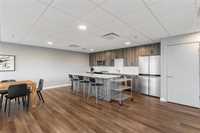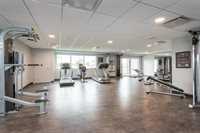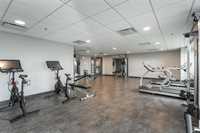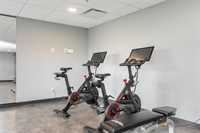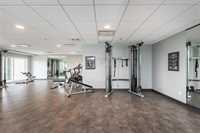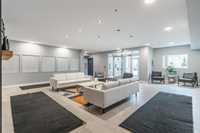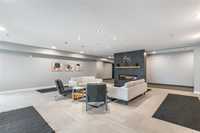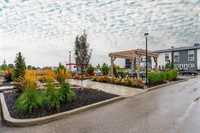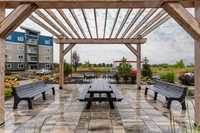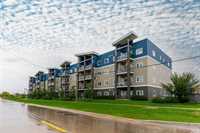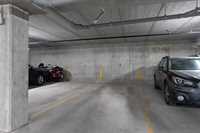************OPEN HOUSE SUNDAY OCTOBER 19 FROM 2-4PM*************Fantastic opportunity to own a TOP FLOOR unit in a highly sought-after condo complex with sweeping views! This 2 bedroom condo features a modern kitchen with stainless steel appliances, quartz countertops, soft-close cabinetry, under-cabinet lighting, upgraded faucet and pantry. The open-concept layout connects the kitchen to the dining and living areas, with sliding doors leading to a private balcony. The primary bedroom includes a large walk-in closet and an ensuite with a spacious walk-in shower, built-in seat, and rain shower-head. A well-sized second bedroom and additional 4-piece bathroom provide comfort and convenience. Enjoy a large in-suite laundry room with extra storage, luxury vinyl plank flooring, upgraded lighting, a ceiling fan with remote, raised toilets, zebra blinds in the living area, and blackout blinds in the bedrooms. Includes INDOOR HEATED PARKADE PARKING and an additional storage locker. Building amenities feature a full gym, lounge/meeting rooms, recreation room with pool table, and multiple sitting areas. This condo is located close to all amenities, shopping and major routes.
- Bathrooms 2
- Bathrooms (Full) 2
- Bedrooms 2
- Building Type One Level
- Built In 2022
- Condo Fee $286.38 Monthly
- Exterior Composite, Stone, Stucco
- Floor Space 1071 sqft
- Gross Taxes $3,407.33
- Neighbourhood Oakwood Estates
- Property Type Condominium, Apartment
- Rental Equipment None
- School Division River East Transcona (WPG 72)
- Tax Year 2025
- Amenities
- Elevator
- Fitness workout facility
- Garage Door Opener
- In-Suite Laundry
- Visitor Parking
- Party Room
- Professional Management
- Security Entry
- Condo Fee Includes
- Contribution to Reserve Fund
- Insurance-Common Area
- Landscaping/Snow Removal
- Management
- Parking
- Water
- Features
- Air Conditioning-Central
- High-Efficiency Furnace
- Smoke Detectors
- Top Floor Unit
- Pet Friendly
- Goods Included
- Dryer
- Dishwasher
- Refrigerator
- Microwave
- Stove
- Window Coverings
- Washer
- Parking Type
- Garage door opener
- Heated
- Parkade
- Site Influences
- Golf Nearby
- Paved Street
- Playground Nearby
- Public Swimming Pool
- Shopping Nearby
- Public Transportation
- View
Rooms
| Level | Type | Dimensions |
|---|---|---|
| Main | Kitchen | 11.07 ft x 11.11 ft |
| Dining Room | 12.01 ft x 8 ft | |
| Living Room | 14.01 ft x 11.07 ft | |
| Bedroom | 9.01 ft x 9.02 ft | |
| Primary Bedroom | 10.07 ft x 15 ft | |
| Three Piece Ensuite Bath | 9 ft x 4.09 ft | |
| Four Piece Bath | 8.01 ft x 5.04 ft | |
| Laundry Room | 7.09 ft x 7.08 ft |


