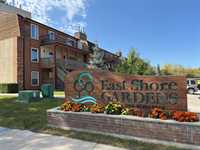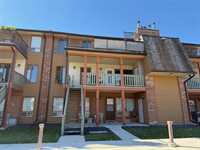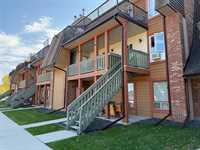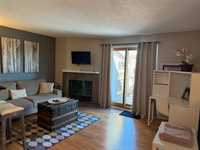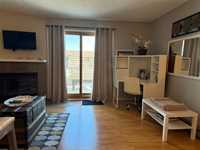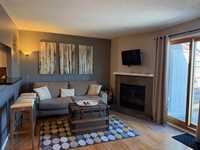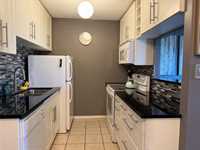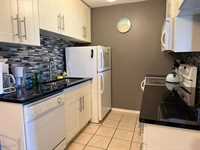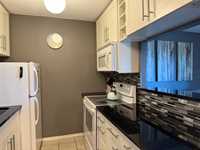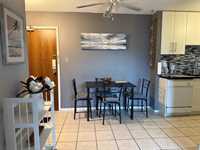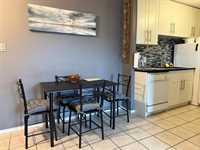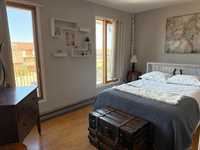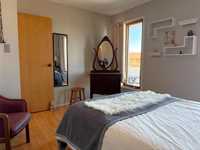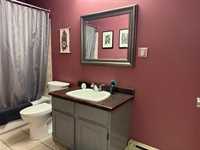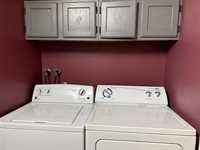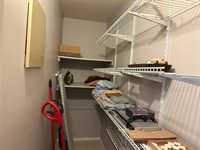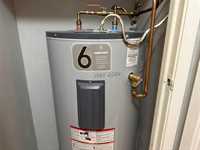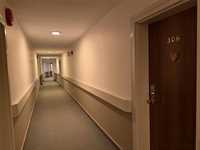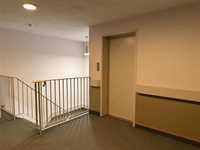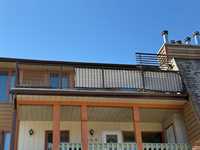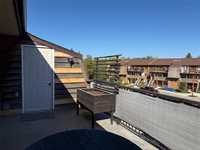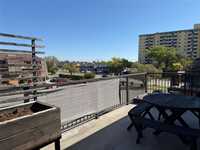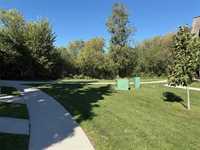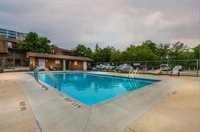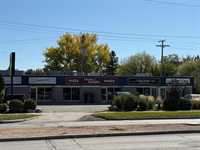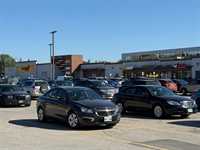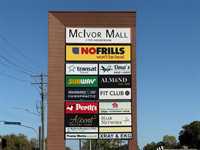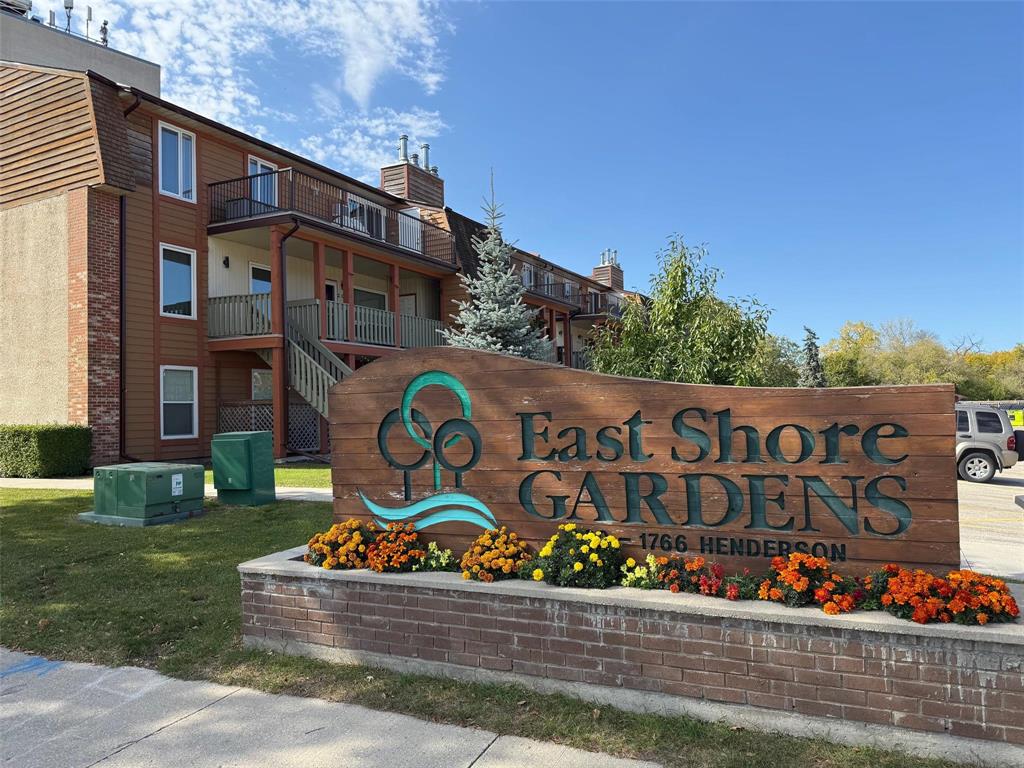
*Offers as received* Welcome to Eastshore Gardens, 306–1744 Henderson Highway.
This 625 ft.² one bedroom open concept space with wood-burning fireplace, updated IKEA galley kitchen with built-ins, and bar for breakfast or entertaining, could be your next home.
The primary bedroom easily accommodates full furniture and features a walk-in closet. A full 4-piece bathroom, equipped with in-suite laundry, completes the space.
This top floor condo offers a 21.5 x 9.5 balcony overlooking the complex alongside the Red River. Outdoor 5.5 x 5.5 storage in addition to indoor. One outdoor electric parking stall close to the entrance with visitor parking available.
- Bathrooms 1
- Bathrooms (Full) 1
- Bedrooms 1
- Building Type One Level
- Built In 1979
- Condo Fee $261.17 Monthly
- Exterior Brick & Siding
- Fireplace Marble fac
- Fireplace Fuel Wood
- Floor Space 625 sqft
- Gross Taxes $1,964.51
- Neighbourhood North Kildonan
- Property Type Condominium, Apartment
- Remodelled Kitchen, Other remarks
- Rental Equipment None
- School Division Winnipeg (WPG 1)
- Tax Year 2025
- Total Parking Spaces 1
- Amenities
- Elevator
- Accessibility Access
- In-Suite Laundry
- Visitor Parking
- Pool Outdoor
- Professional Management
- Security Entry
- Condo Fee Includes
- Contribution to Reserve Fund
- Caretaker
- Insurance-Common Area
- Landscaping/Snow Removal
- Management
- Parking
- Water
- Features
- Air conditioning wall unit
- Balcony - One
- Intercom
- Main floor full bathroom
- No Smoking Home
- Pool, inground
- Top Floor Unit
- Pet Friendly
- Goods Included
- Window/Portable A/C Unit
- Blinds
- Dryer
- Dishwasher
- Refrigerator
- Hood fan
- Stove
- Window Coverings
- Washer
- Parking Type
- Plug-In
- Outdoor Stall
- Site Influences
- Golf Nearby
- Accessibility Access
- Lake View
- Low maintenance landscaped
- Paved Street
- Public Swimming Pool
- Shopping Nearby
- Public Transportation
Rooms
| Level | Type | Dimensions |
|---|---|---|
| Main | Living Room | 16 ft x 12.08 ft |
| Dining Room | 8 ft x 8.75 ft | |
| Bedroom | 13.75 ft x 10.25 ft | |
| Utility Room | 8 ft x 3 ft | |
| Kitchen | 8 ft x 7.08 ft | |
| Four Piece Bath | - | |
| Laundry Room | - |


