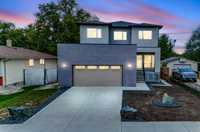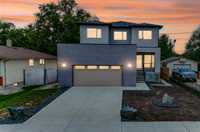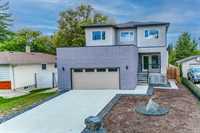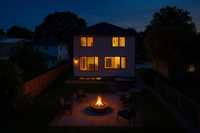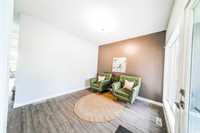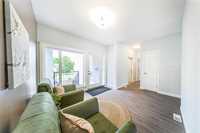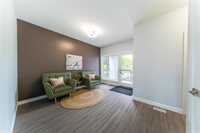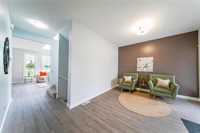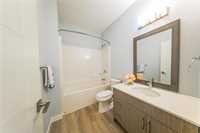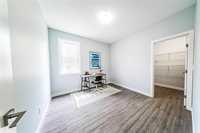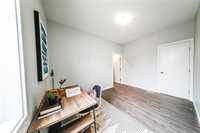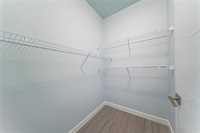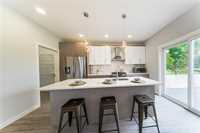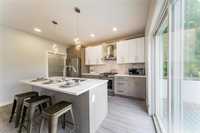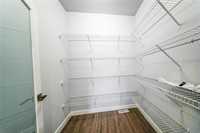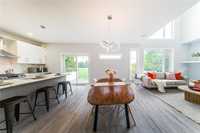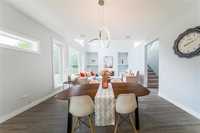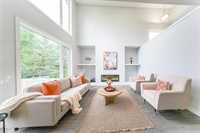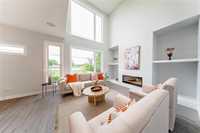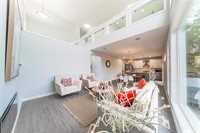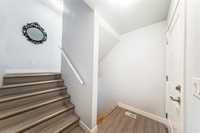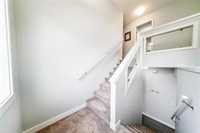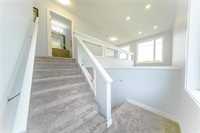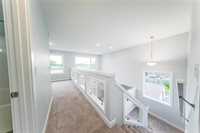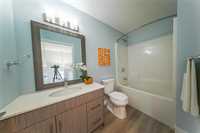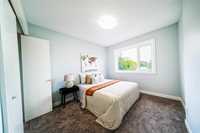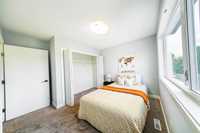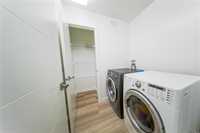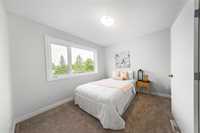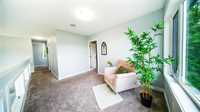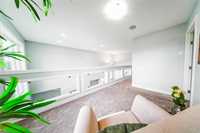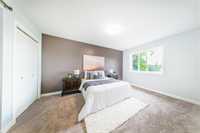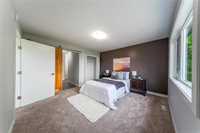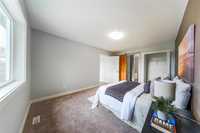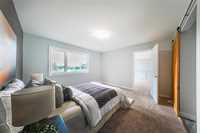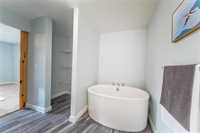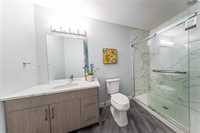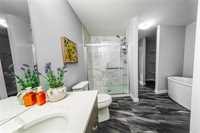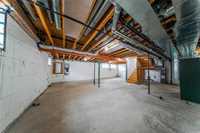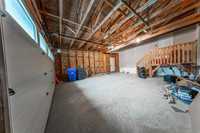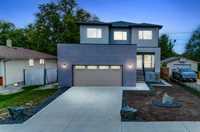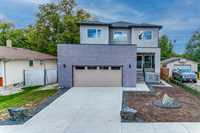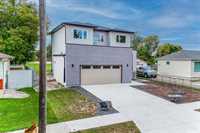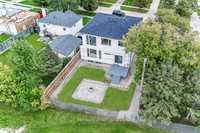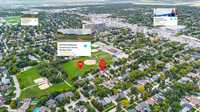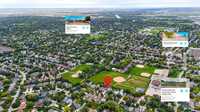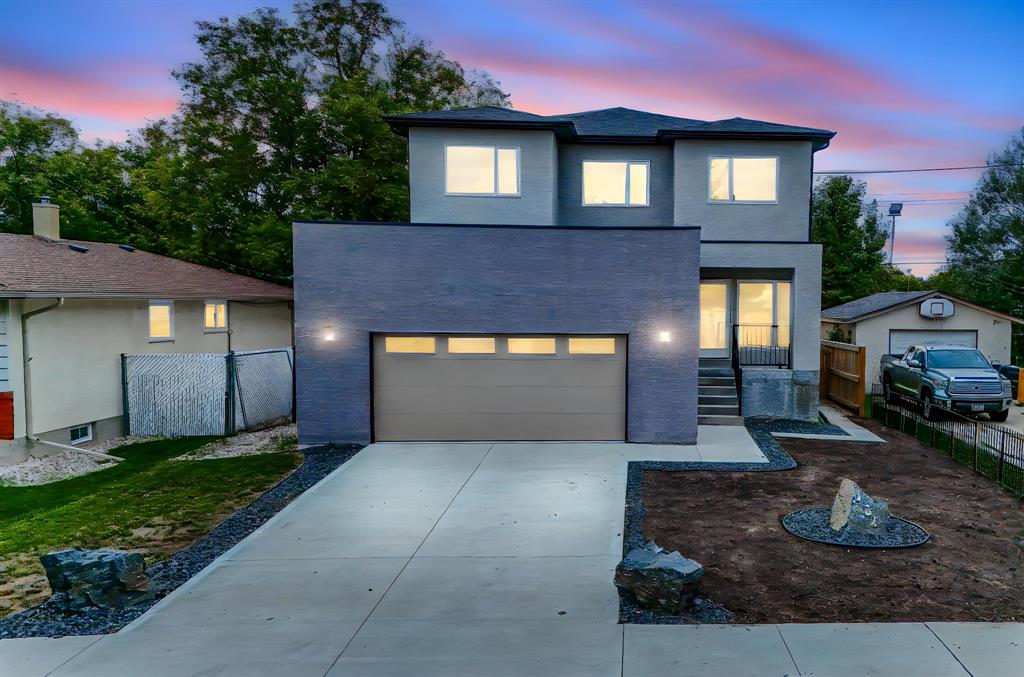
SS now.This 2021 custom-built two-storey in highly desirable Westwood–Kirkfield community backs onto scenic green space & school grounds, offering both luxury and convenience. A welcoming foyer opens to a breathtaking great room with 18-ft ceilings & expansive windows, filling the space with natural light. The formal dining area flows into a chef-inspired kitchen with tall high-gloss cabinetry,quartz countertops, stainless chimney, and gas stove—perfect for everyday living or entertaining.A main floor guest suite with full bath adds comfort and flexibility for family or visitors.Upstairs, the elegant primary suite features a spa-inspired ensuite with a deep soaker tub, tiled walk-in shower, and access to a bright loft with oversized windows.Two additional bedrooms and a full bathroom complete the second level. Built on an ICF foundation, the lower level is ready for your finishing touches.Outdoor living shines with a composite deck, stone patio with fireplace, and planters, creating a private retreat for gatherings or quiet evenings.Ideally located close to top schools, shopping, parks, and amenities, this home offers a rare combination of modern design, luxurious finishes, and an unbeatable location.
- Bathrooms 3
- Bathrooms (Full) 3
- Bedrooms 4
- Building Type Two Storey
- Built In 2021
- Depth 118.00 ft
- Exterior Stucco
- Fireplace Insert
- Fireplace Fuel Electric
- Floor Space 2004 sqft
- Frontage 50.00 ft
- Gross Taxes $6,912.63
- Neighbourhood Westwood
- Property Type Residential, Single Family Detached
- Rental Equipment None
- School Division St James-Assiniboia (WPG 2)
- Tax Year 2025
- Features
- Deck
- Exterior walls, 2x6"
- Hood Fan
- High-Efficiency Furnace
- Heat recovery ventilator
- Main floor full bathroom
- No Pet Home
- Sump Pump
- Goods Included
- Dryer
- Dishwasher
- Refrigerator
- Garage door opener
- Garage door opener remote(s)
- Microwave
- Stove
- Washer
- Parking Type
- Double Attached
- Site Influences
- Landscape
- Landscaped deck
- Landscaped patio
- No Back Lane
- Park/reserve
- Playground Nearby
- Shopping Nearby
Rooms
| Level | Type | Dimensions |
|---|---|---|
| Main | Foyer | 12.6 ft x 9.11 ft |
| Great Room | 14.1 ft x 14 ft | |
| Dining Room | 14.1 ft x 9.1 ft | |
| Kitchen | 14.1 ft x 11.9 ft | |
| Bedroom | 10.5 ft x 9.6 ft | |
| Four Piece Bath | - | |
| Upper | Primary Bedroom | 14 ft x 12.1 ft |
| Five Piece Ensuite Bath | - | |
| Loft | 12 ft x 9.3 ft | |
| Bedroom | 10.1 ft x 11.1 ft | |
| Bedroom | 10 ft x 11.1 ft | |
| Four Piece Bath | - |


