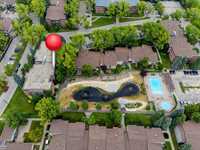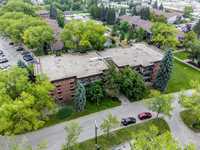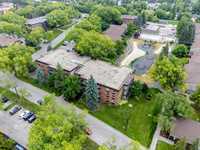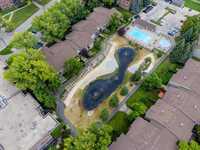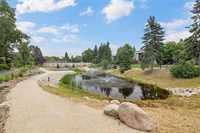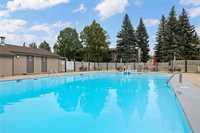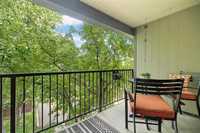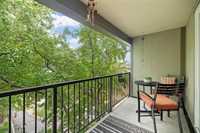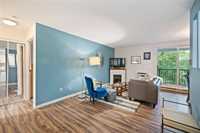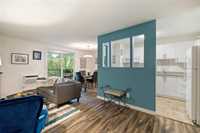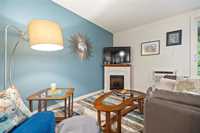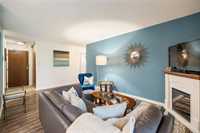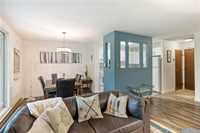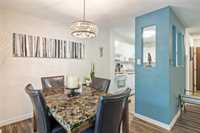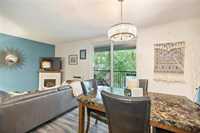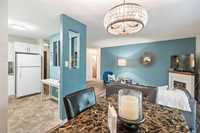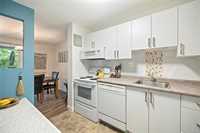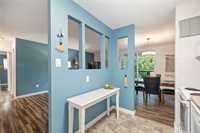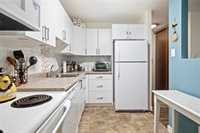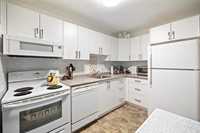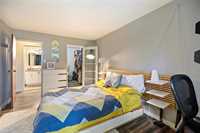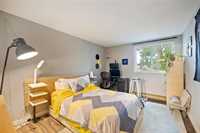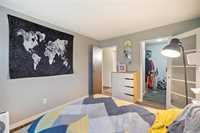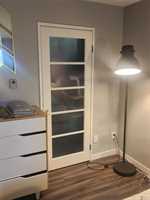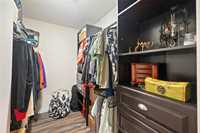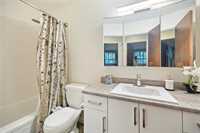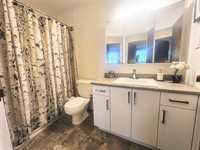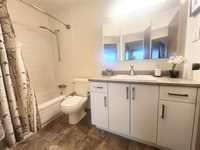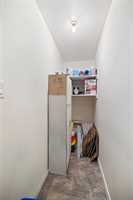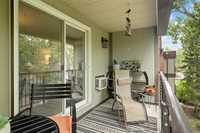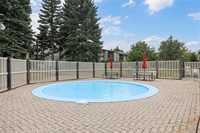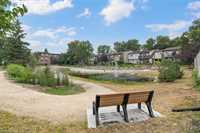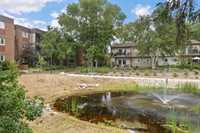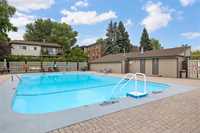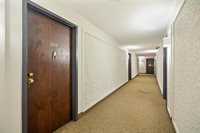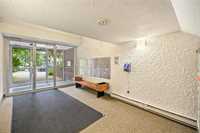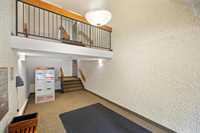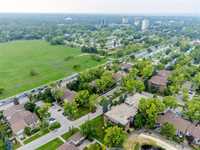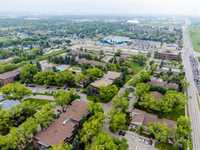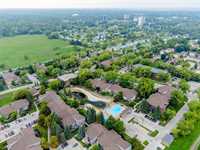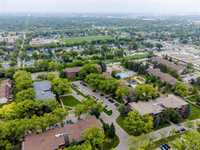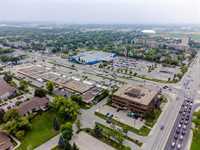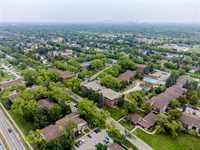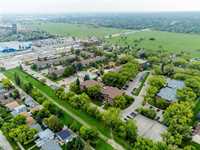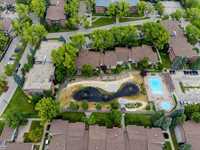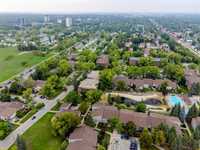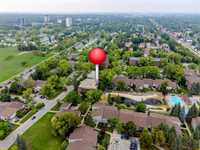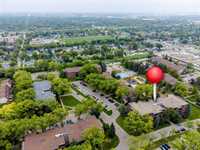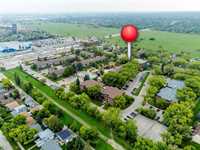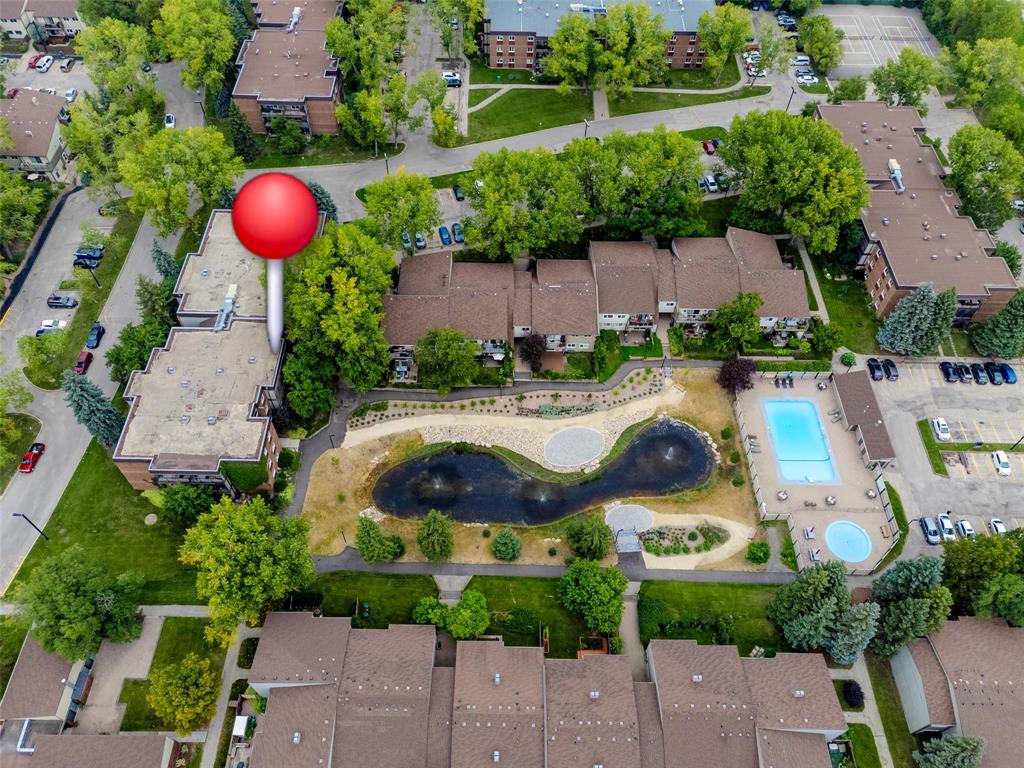
SS September 8, Open House September 13 @ 1-3, Offers Sept 17 @ 5 pm. Check out the stunning views from this TOP-FLOOR condo with the balcony facing the courtyard park with a large pond and water fountains. Walk down to the POOL for a swim, Kiddies pool area, tennis courts or book the clubhouse to host a gathering. You will be impressed with this stylish 1 bedroom condo! The large L-shaped livingroom/diningroom looks out to the balcony and courtyard. A retro brushed chrome and glass chandelier highlights the dining area. Walk through the renovated galley kitchen with white cabinets and appliances, a new slimline OTR microwave, mini subway tile backsplash with a river stone accent and newer laminate countertops. A large Primary bedroom with a huge walk-in closet & built-in organizer is a great oasis to relax at the end of the day. The bright 4 piece bathroom has a large updated vanity with a 3 side mirror. Updated window and patio doors. No issues with storage with the in-suite storage, entry closet and linen closet. Laundry is 2 steps down the hall. A well-managed, PET FRIENDLY home! Kenaston Village is a fabulous condo complex surrounded by shopping, yoga gym, parks, near schools, and transit.
- Bathrooms 1
- Bathrooms (Full) 1
- Bedrooms 1
- Building Type One Level
- Built In 1977
- Condo Fee $532.64 Monthly
- Exterior Composite, Stucco
- Floor Space 696 sqft
- Gross Taxes $1,784.00
- Neighbourhood River Heights
- Property Type Condominium, Apartment
- Remodelled Bathroom, Flooring, Kitchen, Windows
- Rental Equipment None
- School Division Winnipeg (WPG 1)
- Tax Year 25
- Total Parking Spaces 1
- Amenities
- Cable TV
- Laundry Coin-Op
- Visitor Parking
- Party Room
- Pool Outdoor
- Professional Management
- Rec Room/Centre
- Security Entry
- Tennis Court(s)
- Condo Fee Includes
- Cable TV
- Contribution to Reserve Fund
- Hot Water
- Internet
- Insurance-Common Area
- Landscaping/Snow Removal
- Management
- Parking
- Recreation Facility
- Water
- Features
- Air conditioning wall unit
- Balcony - One
- Closet Organizers
- Intercom
- Microwave built in
- No Smoking Home
- Pool, inground
- Pet Friendly
- Goods Included
- Dishwasher
- Refrigerator
- Hood fan
- Microwave
- Stove
- Parking Type
- Parking Pad
- Plug-In
- Outdoor Stall
- Site Influences
- Fruit Trees/Shrubs
- Golf Nearby
- Landscape
- Shopping Nearby
- Public Transportation
- Treed Lot
- View
Rooms
| Level | Type | Dimensions |
|---|---|---|
| Main | Living Room | 10.75 ft x 18 ft |
| Dining Room | 7.5 ft x 9.25 ft | |
| Kitchen | 7 ft x 10.75 ft | |
| Primary Bedroom | 10 ft x 14 ft | |
| Walk-in Closet | 8.5 ft x 8.3 ft | |
| Storage Room | 7.25 ft x 2.83 ft | |
| Four Piece Bath | - |


