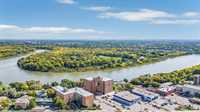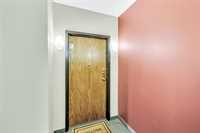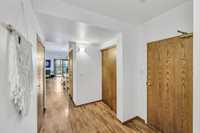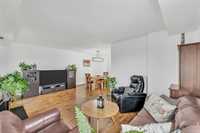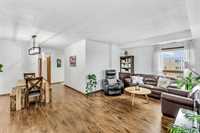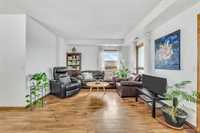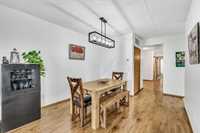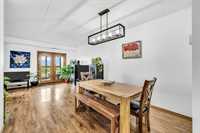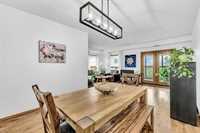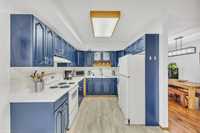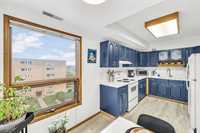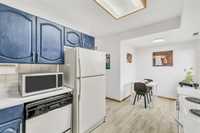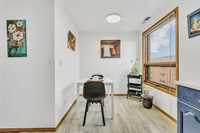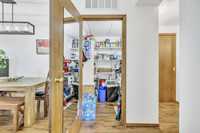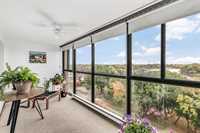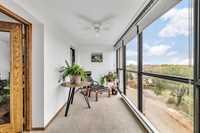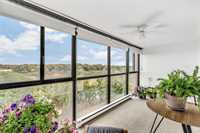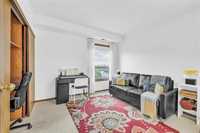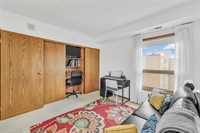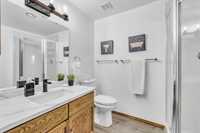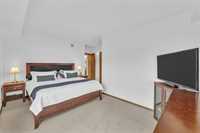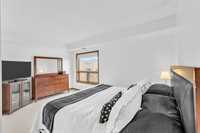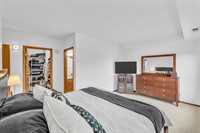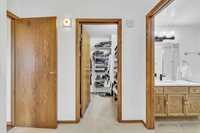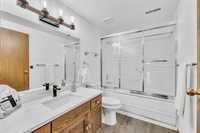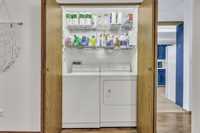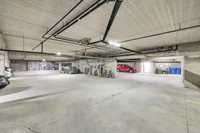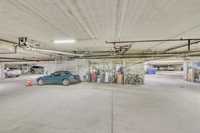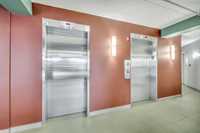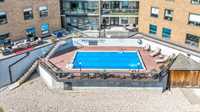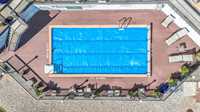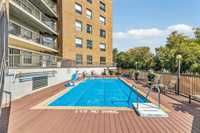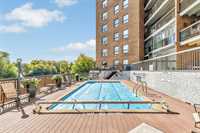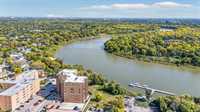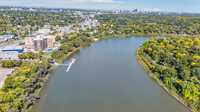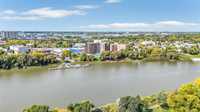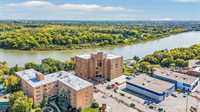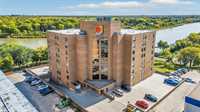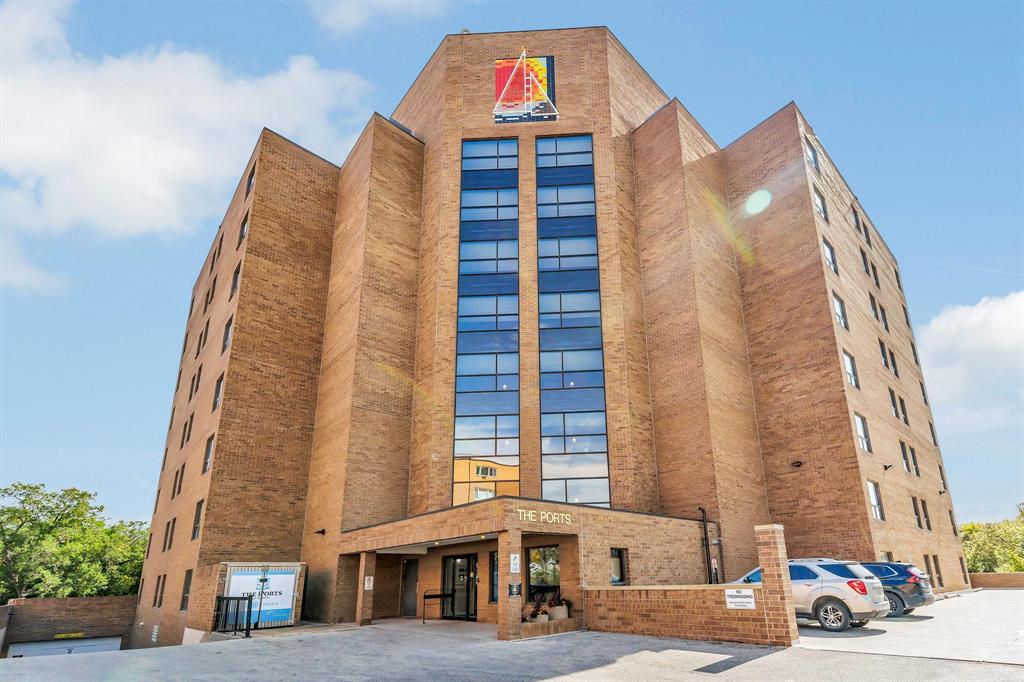
Offers Oct 1. Welcome to 1660 Pembina Highway, where riverfront living meets city convenience. This spacious corner unit condo offers a rare blend of comfort and lifestyle with a sprawling layout, laminate flooring, and sunlight streaming through oversized windows. The highlight is the four-season sunroom, ideal for morning coffee or relaxing with year-round views of the Red River. You’ll also appreciate the convenience of in-suite laundry and plenty of storage space, keeping everything organized. Step outside and enjoy nearby access to the docks, where you can catch a water taxi downtown, or take advantage of nearby shopping, dining, and everyday amenities just minutes away. At home, you’ll love the outdoor pool for summer relaxation and heated underground parking that keeps your car warm through Winnipeg winters. Whether you’re downsizing, investing, or embracing the ease of condo living, this corner unit delivers it all. Book your showing today and discover life at 1660 Pembina.
- Bathrooms 2
- Bathrooms (Full) 2
- Bedrooms 2
- Building Type One Level
- Built In 1990
- Condo Fee $714.00 Monthly
- Exterior Brick
- Floor Space 1254 sqft
- Gross Taxes $3,301.65
- Neighbourhood Fort Garry
- Property Type Condominium, Apartment
- Rental Equipment None
- School Division Pembina Trails (WPG 7)
- Tax Year 25
- Amenities
- Elevator
- In-Suite Laundry
- Visitor Parking
- Pool Outdoor
- Professional Management
- Security Entry
- Condo Fee Includes
- Contribution to Reserve Fund
- Caretaker
- Insurance-Common Area
- Landscaping/Snow Removal
- Management
- Parking
- Water
- Features
- Air Conditioning-Central
- Balcony enclosed
- Concrete floors
- No Smoking Home
- Pool, inground
- Pet Friendly
- Goods Included
- Blinds
- Dryer
- Dishwasher
- Refrigerator
- Garage door opener remote(s)
- Stove
- Window Coverings
- Washer
- Parking Type
- Garage door opener
- Heated
- Single Indoor
- Site Influences
- Paved Street
- Playground Nearby
- Riverfront
- River View
- Shopping Nearby
- Public Transportation
Rooms
| Level | Type | Dimensions |
|---|---|---|
| Main | Living Room | 12.42 ft x 19.5 ft |
| Dining Room | 10.33 ft x 8.75 ft | |
| Eat-In Kitchen | 17.17 ft x 7.17 ft | |
| Pantry | 5 ft x 4.75 ft | |
| Three Piece Bath | - | |
| Bedroom | 10.58 ft x 10.92 ft | |
| Primary Bedroom | 10 ft x 15.58 ft | |
| Walk-in Closet | - | |
| Four Piece Ensuite Bath | - |



